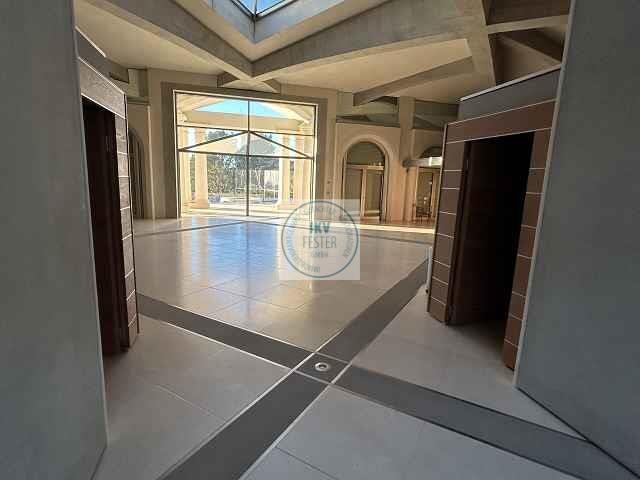Villa 1 Nizza-Biot (ehemals J Connery) Französische Finesse an der Côte d'Azur gegen Gebot
Die vor ca. 20 Jahren neu gebaute Villa besticht durch seine Chrakteristik und Einfachheit der Bauausführung mit allen technischen Details. Das Grundstück wurde 2002 von J.Connery erworben und das Gebäude komplett neu errichtet.
In das ca. 4000 m² große Anwesen fährt man über die Zufahrt aus Granitpflasterflächen an das Untergeschoss, in welchem sich die Garage sowie der Fitnessbereich, ein Innenpool und die Technik der Pool- und Springbrunnenanlage befindet.
Von dem letzten Besitzer wurde das gesamte Untergeschoss als Tiefgarage für die hochwertige Autosammlung des Schuldners verwendet. Der Innenpool wurde massiv abgedeckt. Auf den Bildern ist die Ausstattung der Fußbodenbeläge, die Mosaikfliesen sowie der Auszug der Technik des Fahrstuhlschachtes und der Wasseranlage zu erkennen.
Der Eingangsbereich ist aufwändig mit Natursteinen ausgebildet. An der aufgehenden Mauer zur Straße hin befindet sich ein Wasserfall, dessen Wasser dann über Kanäle rings um das Haus geführt wird. Das Gebäude an sich ist, laut Aussage des ehemaligen Bauleiters, Erdbeben sicher gegründet. Es ist eine Mauerwerk- /Stahlbetonkonstruktion mit großflächigen Fenstern, die für eine sehr gute Besonnung sorgen sowie ein Flachdach.
PROPERTY DESCRIPTION: Built approximately 20 years ago, the villa impresses with its character and simplicity of construction, featuring all technical details. The property was purchased by J. Connery in 2002 and the building was completely newly constructed.
You enter the approximately 4,000 m² estate via a granite-paved driveway to the basement, where the garage, fitness area, indoorpool, and technical equipment for the pool and fountain systems are located.
The previous owner used the entire basement as an underground garage for the debtor's high-quality car collection. The indoor pool has been extensively covered. The photos show the flooring, mosaic tiles, and the elevator shaft and water system technology.
The entrance area is elaborately designed with natural stones. On the rising wall toward the street, there is a waterfall, whose water then flows around the house through channels. The building itself, according to the former construction manager, is earthquake-proof. It is a masonry/reinforced concrete construction with large windows that provide excellent sunlight exposure, as well as a flat roof.
Amenities (Brief Notes): Upon entering the house, you will find the spacious, hall-like room with a very modern construction in a reinforced concrete design. The floors are made of natural stone and tiles. To the left is the elevator shaft leading to the basement. To the right is the staircase to the upper floor and the kitchen (featuring a high-quality Miele built-in kitchen).
Ground Floor - Living Area In the large living and meeting room, you will find the dining area to the right, as well as the passage to the wardrobe room and bathroom. To the left is the seating area and passage to the main bathroom.
In this area, you will also find the high-quality main music system - manufacturer: VYGER system due to probate proceedings, which is installed throughout the property and can be purchased separately. According to the manufacturer, the new price is 1.4 million EUR.
As seen in the photos, the upper floor is designed openly, creating a spacious feel. The glass element in the roof provides special lighting effects. From the large living room, you can step onto the marble terrace with a view of the valley. Here you will find the pool with an integrated hot tub, and in the adjacent building, the fountain system. The entire terrace area is lined with plexiglass to provide wind protection and comfort. The entire terrace and pool area is oriented southwest. Here, you have a fantastic view of the sunset.
The entire building is under video surveillance and connected to a central control system. You can see further details such as the kitchen, bathrooms, and wooden paneling in the attached photos. A 3D virtual tour is available; however, the ancillary rooms may not be in full quality, as there was no electricity available at the time of the recording - therefore, it may appear somewhat dark. Link to virtual tour.
The second residential building is located on a separate parcel with a separate entrance right next door.
The music system and vehicles are not included in the offer.








