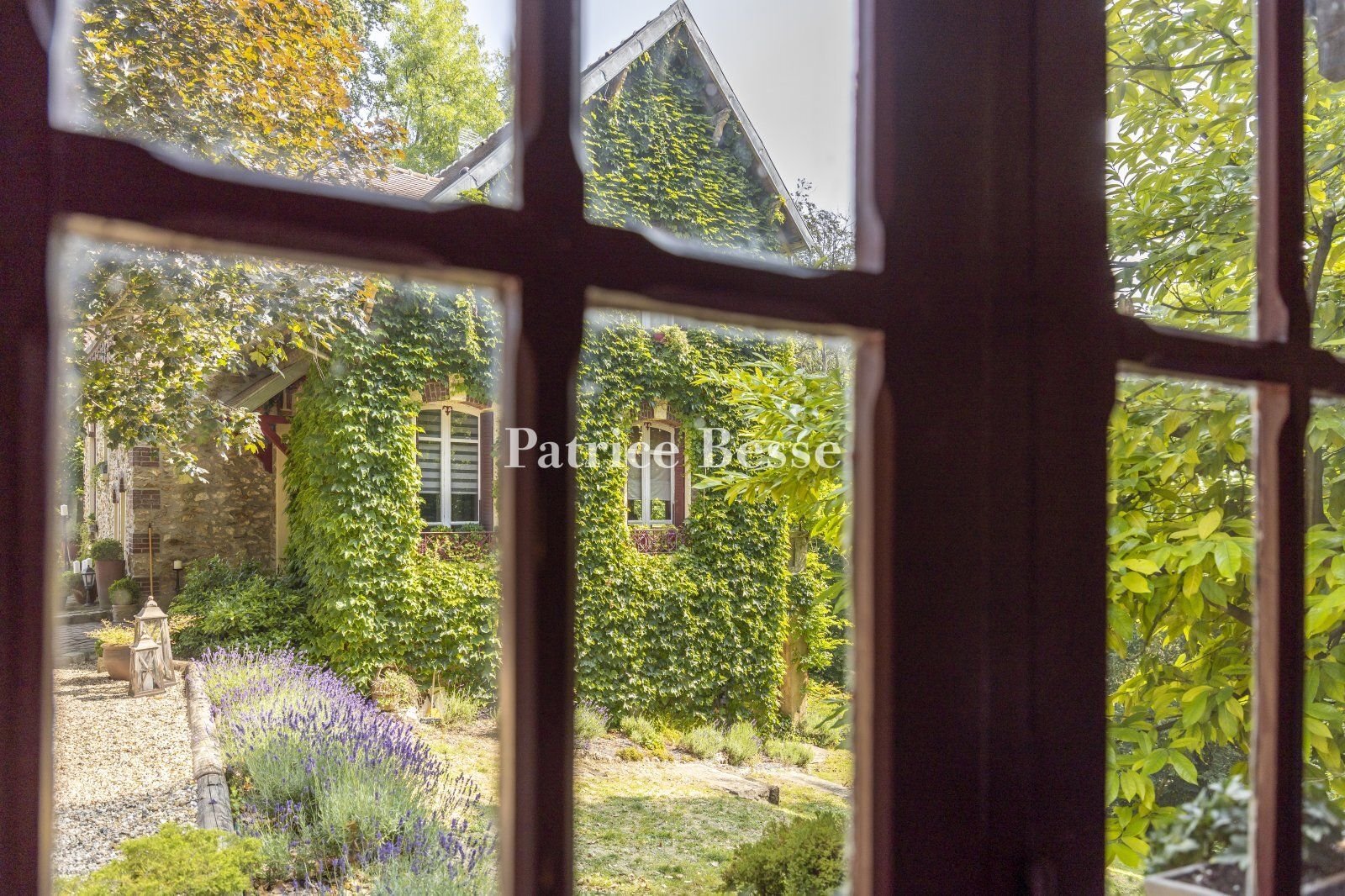A 180 m² sandstone residence with outbuildings and 3700 m² of grounds, between L'Isle-Adam and Viarmes - ref 195101
A 180 m² sandstone residence with outbuildings and 3700 m² of grounds, between L'Isle-Adam and Viarmes.
Set in the hills above Presles, just a stone's throw from the town centre, a quiet one-way street leads to the residence dating from the early 20th century. The wide wrought iron gate opens on to a large cobblestone driveway, a west-facing terrace and the guest house straight ahead. Tall trees stretching as far as the eye can see greet the visitor. Facing mainly towards the rising sun, the house has 180 m² of living space and is surrounded by a garden of 3700 m², sheltered from prying eyes. The sober, elegant property has been tastefully renovated and extends over three levels under a tiled gable roof, harmoniously adapting to the contours of the garden.
The entrance hall leads to a closet, the kitchen with dining area, the 40 m² sitting room with two fireplaces and the terrace under a custom-made pergola, all overlooking the garden. A first staircase leads to the garden level, which has been converted into a reception room. In its extension with its arcades, a relaxation area has been created, perfect for immersing oneself in the abundant vegetation. A utility room completes the level.
The main staircase leads to the two bedrooms, the bathroom, another terrace and the attic space with potential for conversion. The east-facing garden boasts a wealth of plant species. A 20 m² outbuilding has been completely refurbished and turned into the ideal place to put up visiting friends.
The houseBuilt in 1900, this house has since been carefully and harmoniously renovated. The sandstone residence is typical of the architectural heritage of the region and the beginning of the 20th century. It has been completely renovated and beautifully maintained, with numerous windows, original brickwork surrounds and a plunging, tiled roof. Particular attention has been paid to the quality of the materials used. As a result, the house is in perfect condition, both inside and out, as is the guest house, which requires no work whatsoever. Under the terrace extending from the sitting room, arches creating the effect of a glass conservatory line one side, while an abundant Virginia creeper runs along the side of one of the gables.
The garden-level floor
Accessed from the garden, or via an internal staircase leading directly to the entrance of the house, with its stone walls, the reception area stretches over 35 m² and opens onto arches cleverly fitted with five large ocre-framed windows. This level also includes a utility room housing the new condensing boiler, a closet and a lavatory.
The ground floor
The partly glazed door with its wrought ironwork opens onto a 15 m² entrance hall with an original cement-tiled floor. On one side is a walk-in closet with a window; on the other is the oak staircase to the first floor. Further on follow a guest lavatory and the fitted kitchen with a window and glass doors leading to the west-facing terrace and garden. Opposite the grand staircase is the double reception room, with a floor area of 40 m² and a ceiling height of 3 metres. This room, with its two fireplaces and warm period parquet flooring, is bathed in light thanks to the three large openings. It is extended by a terrace sheltered by a bespoke pergola overlooking the treetops of the garden.
The first floor
The solid oak staircase receives natural light from two windows and leads to a wide landing serving a bathroom with corner bath, two bedrooms and a terrace. The first 20 m² bedroom is flooded with light from two large windows. The second, almost identical 21 m² bedroom features the same two large windows, an elegant fireplace with black marble mantle and a built-in wardrobe. The entire level, with the exception of the bathroom, has the same straight strip hardwood flooring as the sitting room on the ...





