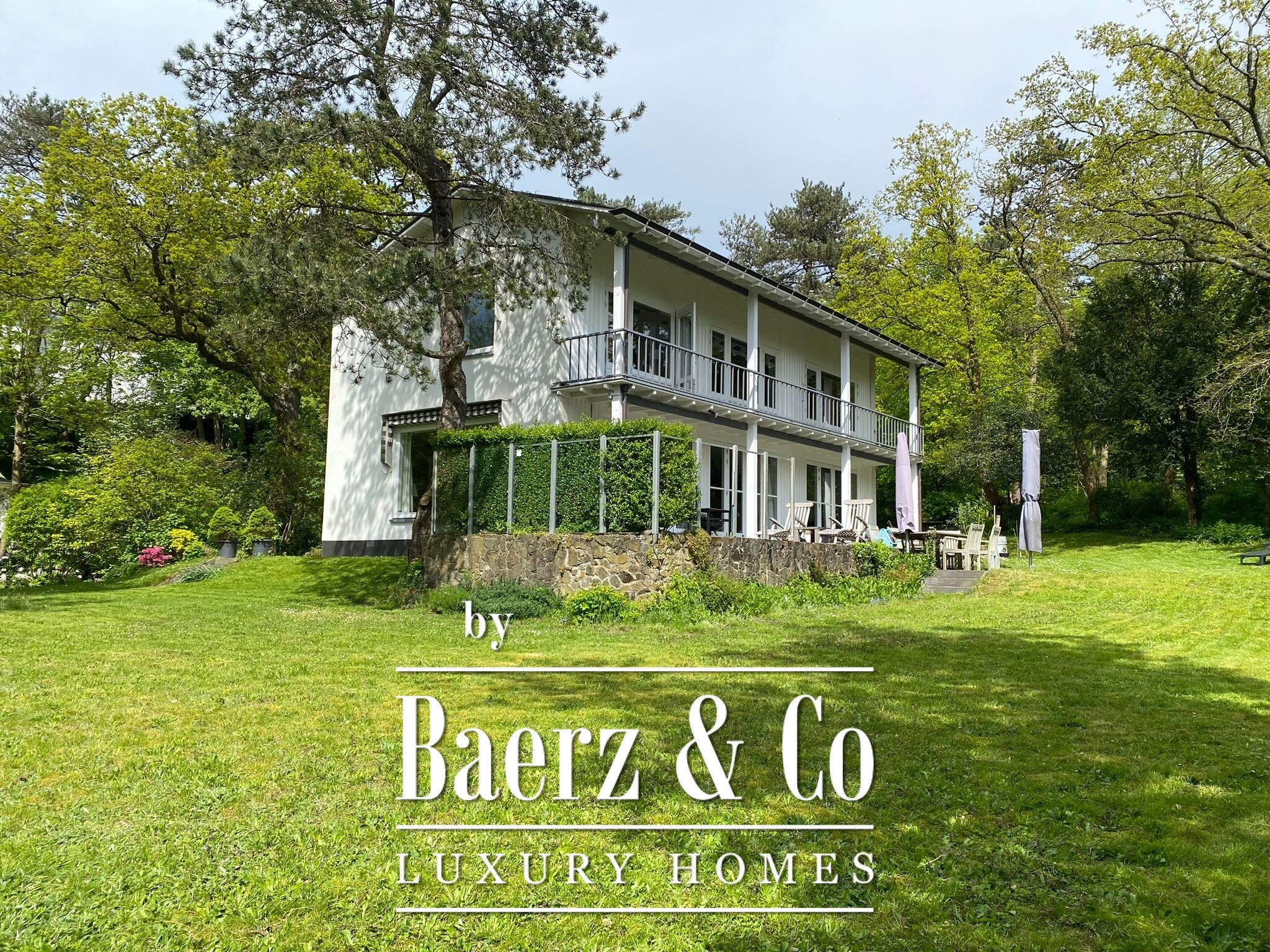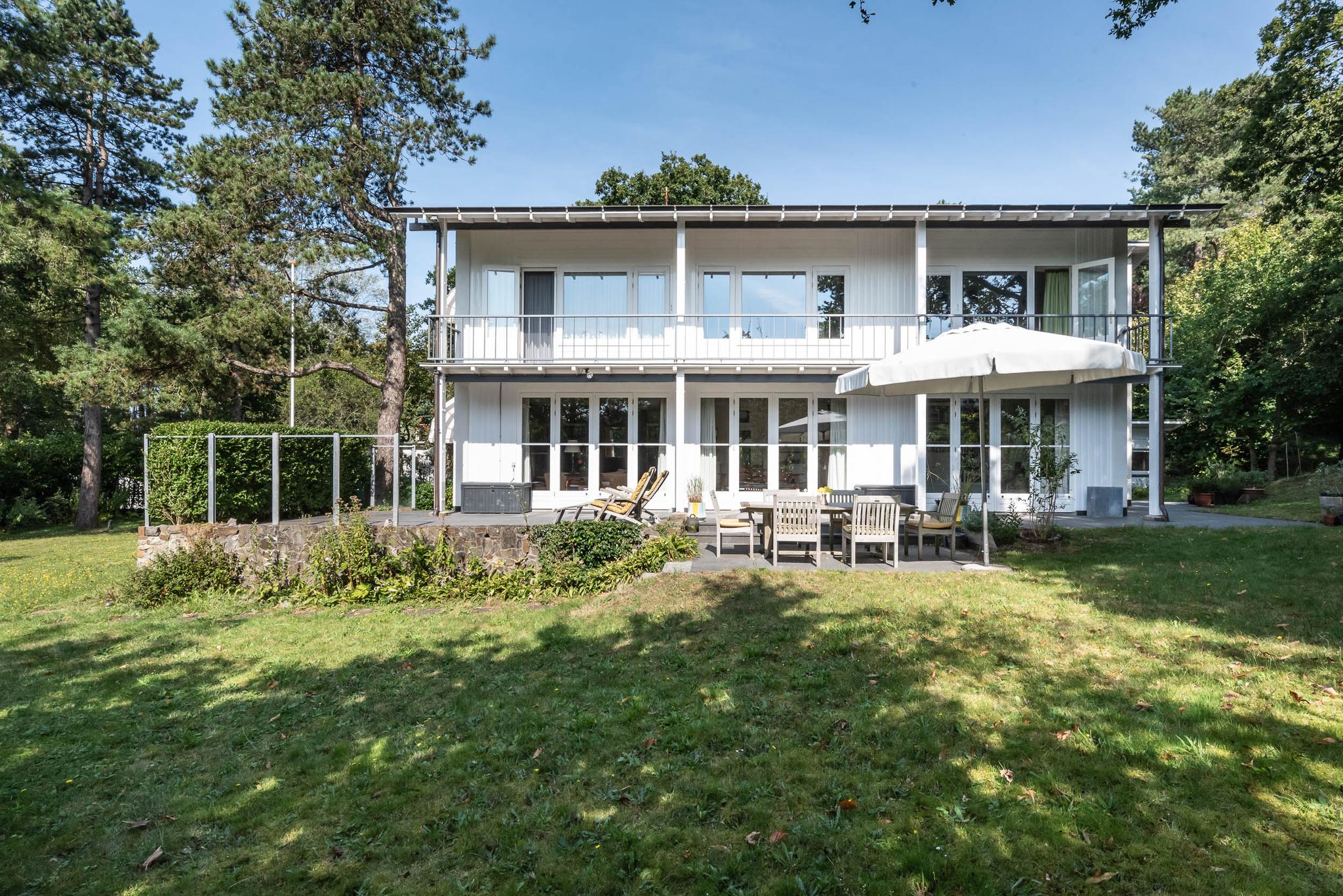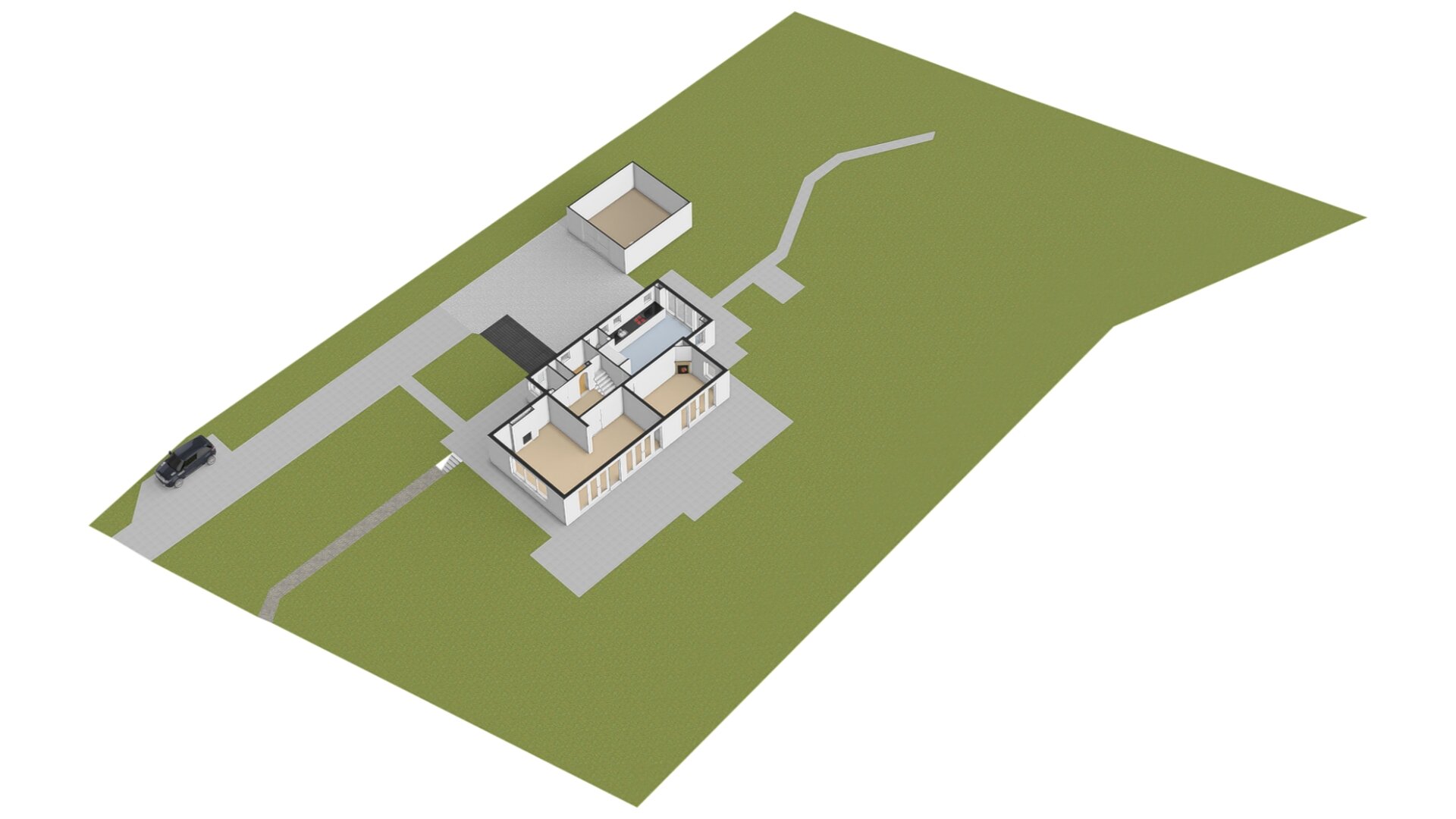Hoge Duin en Daalseweg 57 2061 AE BLOEMENDAAL
this beautiful white stucco villa is situated in one of the most beautiful areas of kennemerland. it has a detached stone garage and is set on a very spacious plot spanning 3403 m². set on the 'kopje van bloemendaal', which is part of the duin en daal villa park, it is situated in an absolutely prime location.
the villa was built in 1952 under the architectural direction of h.w. van kempen, a well-known architect in bloemendaal at the time. the combination of a modern villa with a natural stone chimney, typical of that construction period, is a stunning sight. the verandas, which run the full length of the house and are positioned one above the other on the ground and first floor, add a wealth of atmosphere and offer wonderful views overlooking the sunny garden. the spacious villa has four bedrooms and two bathrooms. all living rooms come with french doors that open to the beautifully landscaped garden surrounding the house. the gently sloping garden is beautifully landscaped, enjoys good sunlight, offers privacy, and is fully fenced. the driveway provides plenty of parking for several cars.
the hoge duin en daalseweg is a 5-minute bike ride from the village centres of bloemendaal and overveen, as well as the hockey and football clubs. bloemendaal station, the ice rink, haarlem, primary and secondary schools, and, of course, the beach are all within easy and quick reach.
build year: 1952. living surface area: 231 m². volume: 992 m³. plot: 3403 m².
ground floor
entrance, vestibule, large hall with separate cloakroom, wc and access to the basement. the basement houses the former garage (now used as a hobby room) and several other basement rooms.
bright and sunny l-shaped living room with fireplace built into the natural stone hearth, solid hardwood floor and double doors to the partially covered patio. off the living room is the study, which also has french doors to the patio and garden. large, custom-built open kitchen with hi-mac countertop and several built-in appliances. french doors also open onto the back patio here as well.
1st floor
landing, 1st bathroom with shower, wc and wash basin, l-shaped bedroom with high ceiling, three bedrooms with french doors opening onto the veranda. large 2nd bathroom with bath, shower, wc and double wash basin.
. fantastic location in bloemendaal!
. charming (family) house in superb location
. lasting unobstructed views over the waterleidingduinen
. isolated and elevated position
. spacious wooded plot at the back of the property
. sunny house thanks to the large south-facing windows and doors
. bluestone patios and outdoor stairs all around
. partial underfloor heating on ground floor
. solid hardwood floor on ground floor
. garage with two parking spaces
. ample parking options on own grounds
. electrical wiring and meter cupboard have been renewed
. alarm system
. proper glass, floor and roof insulation







