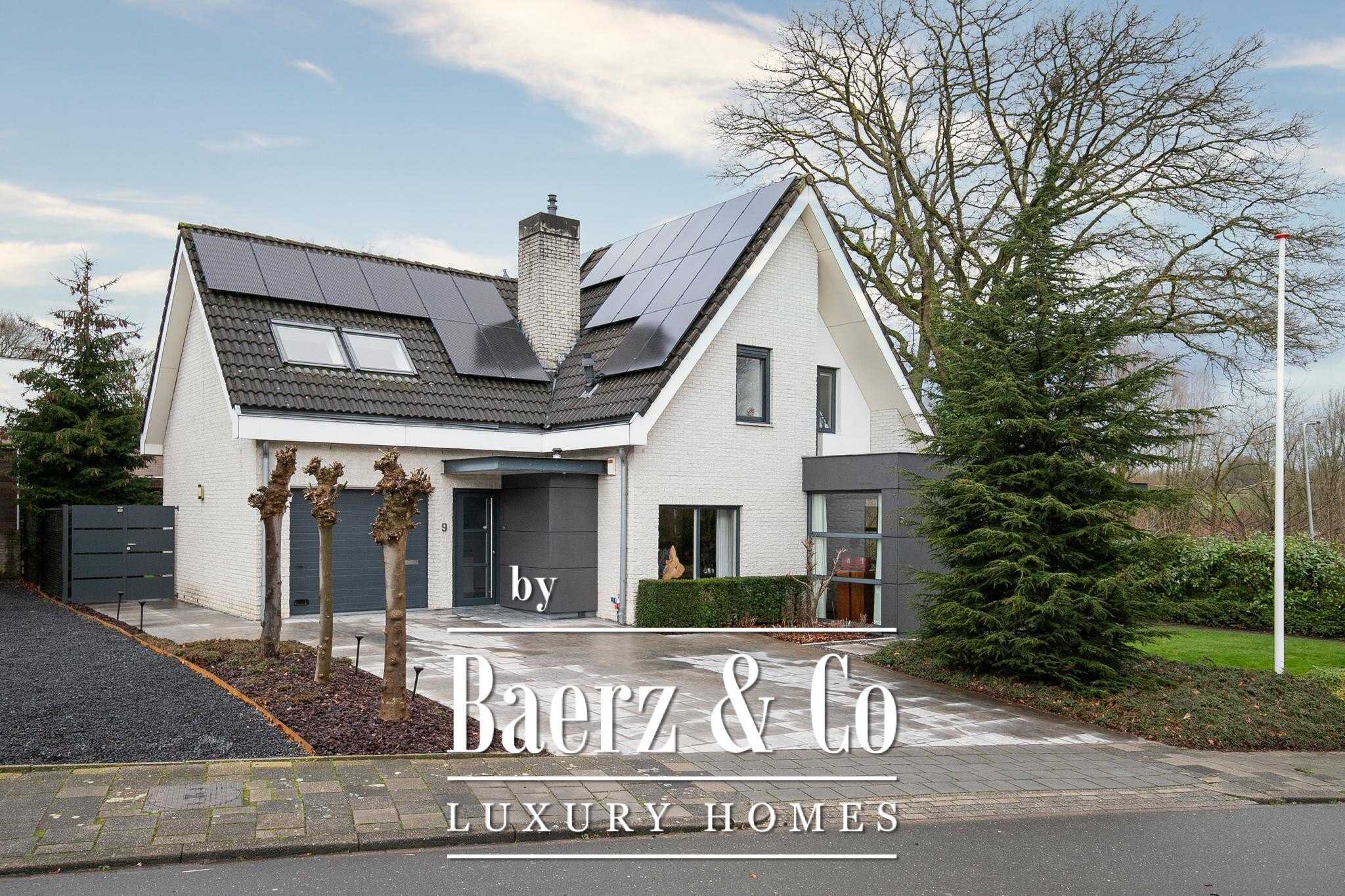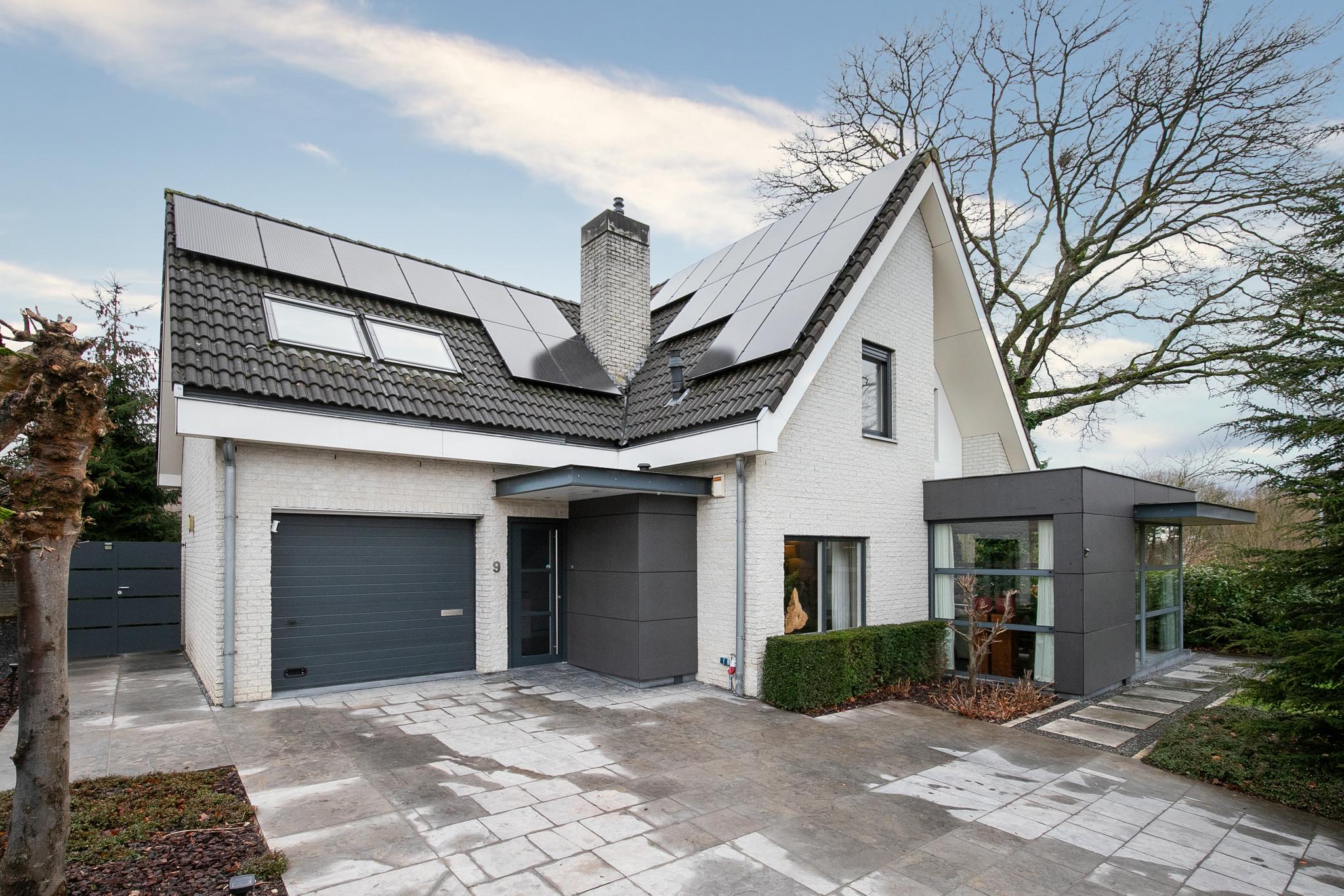Pelikaanstraat 9 6361 ER NUTH
centrally located in south limburg is the municipality of beekdaelen with excellent connections to major cities in the region, such as maastricht, valkenburg and aachen (in germany). in the place nuth, located in beekdaelen we offer in the pelikaanstraat 9, detached villa with garage and beautiful garden. the villa located overlooking the green surroundings and adjacent to the park with pond. within a few minutes walking distance is the core with amenities and the railway station located. the villa has recently been completely renovated, modernized and very recently provided with new paintwork inside and outside. the use of durable and luxurious materials ensure a high degree of living comfort. in addition, the villa is very durable given the energy facilities and energy label a.
classification:
basement:
the basement is accessible from the central reception hall and is used as a wine cellar, setup for water softener and inverter for the solar panels (36 pieces).
parterre:
the front garden with generous tiled driveway is suitable for parking several vehicles and side entrance to the rear of the plot. covered entrance to the spacious reception hall, this is equipped with a designer wardrobe, meter cupboard, stairs to basement and first floor. the toilet room with tightly plastered walls is equipped with a floating toilet and fountain. hard glass pivot door with access to the living room, which is surprising and generous in its layout. the living room is lovely and pleasant to stay, the various seating areas are situated near tv and built-in gas fireplace or adjacent to the glass with views outside. adjacent is the multipurpose room that can be closed by a large sliding glass wall. the aluminum sliding doors provide access to the garden and the room is cooled by a separate air conditioning system. the dining room with kitchen is placed on the garden side and is in open connection with the living room. the kitchen installation is designed and placed as a wall and island arrangement. high gloss white cabinets in a wooden frame form the furniture with plenty of storage space with "miele" built-in appliances such as wide induction hob with extractor fan, combination oven, coffee machine, refrigerator, dishwasher, quooker for boiling, chilled and sparkling water and a warming drawer for dishes. the sliding doors provide direct garden contact. directly adjacent to the kitchen is the utility room located with the connections for white goods. indoor garage with sectional door, in the garage is the location for the heat pump (16 kw) for heating and hot water supply. the heat pump can also be used for cooling in the summer. especially for garden lovers will enjoy the beautifully landscaped garden with large terraces the beautiful water feature and varied planting. wooden garden house with canopy equipped with infrared patio heating.
first floor:
spacious landing with access to the bedrooms, bathroom and storage room. the four bedrooms are realized in the slope of the roof slopes, one of the rooms has a sliding closet wall and from one room is access to the attic by loft ladder. one bedroom is equipped with air conditioning. recently the entire bathroom has been beautifully renovated, a wooden bathroom cabinet with two wash zones equipped with wall-mounted mixers. the bathtub is fully freestanding and the walk-in shower with hard-glass splash door features a sitting area. floating toilet, sleek stucco ceiling with recessed lighting. the bathroom has a design radiator and underfloor heating.
second floor:
from one of the bedrooms, the generous storage attic is accessible via the loft ladder.
details:
the villa is equipped with an extensive security system including surveillance cameras and a motion alarm. climarad ventilation system in living room, automatic mechanical ventilation in toilet room and bathroom. the ground floor has natural stone flooring with underfloor heating that can also cool in the summer. there are mosquito nets, screens and blinds in several places. in 2024 almost the entire house was repainted inside and outside.








