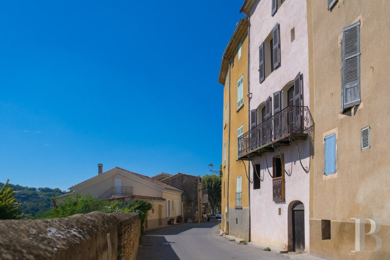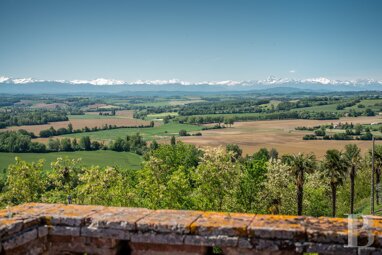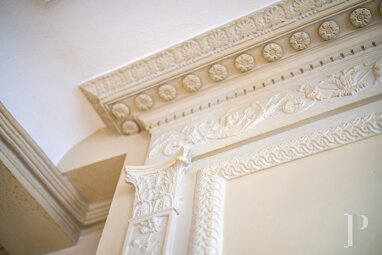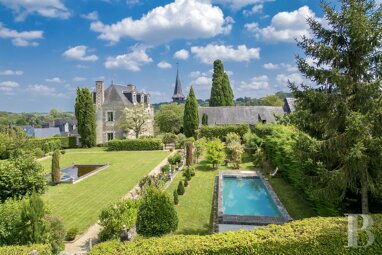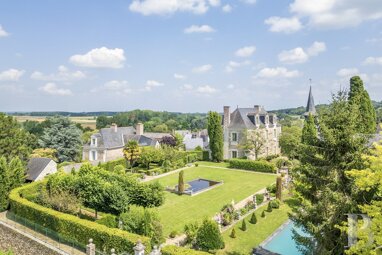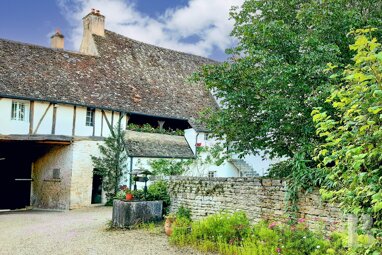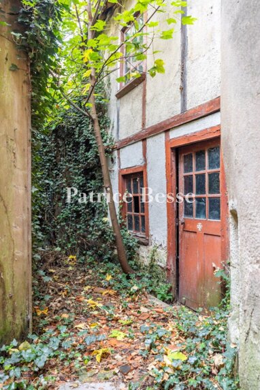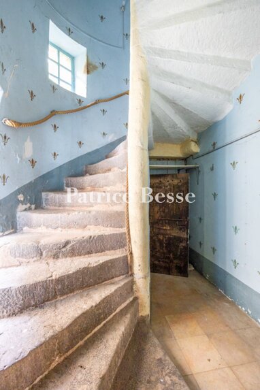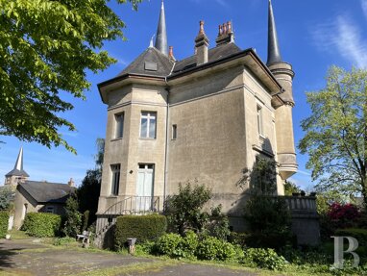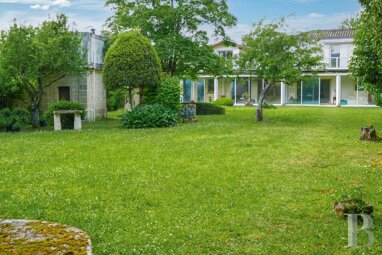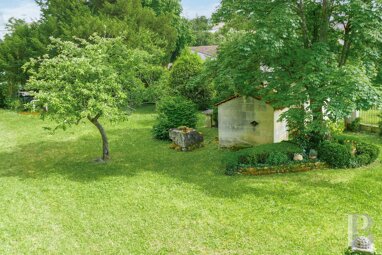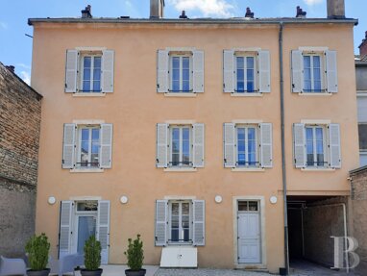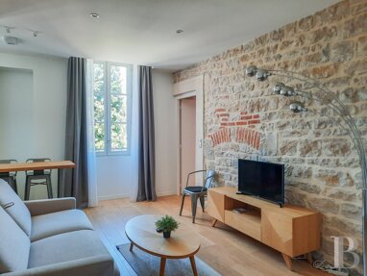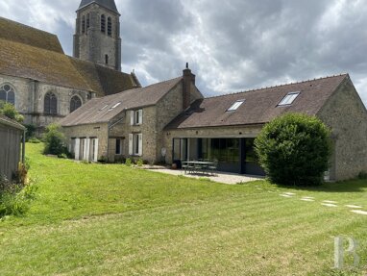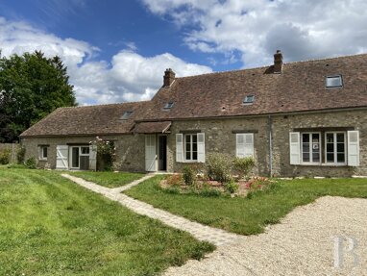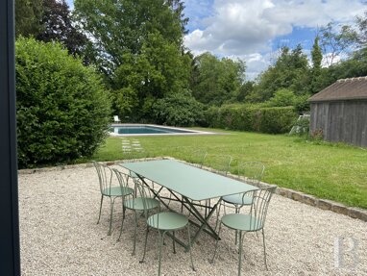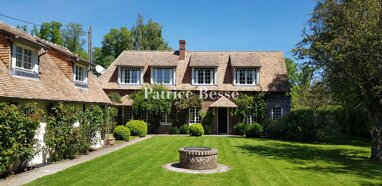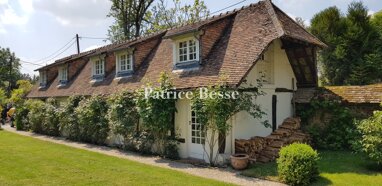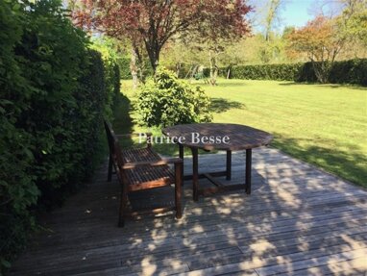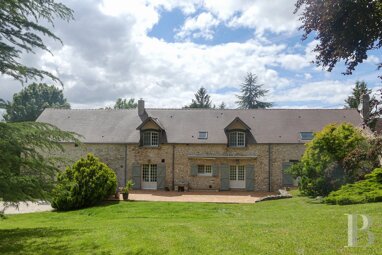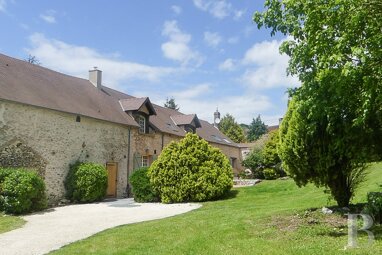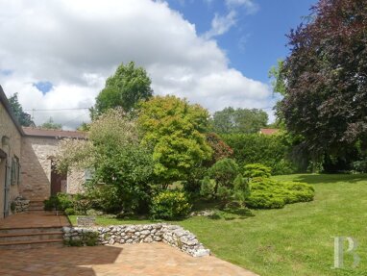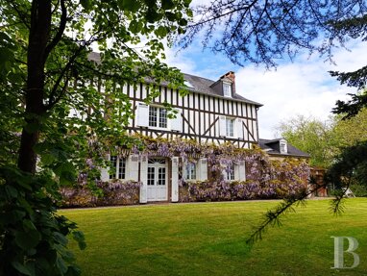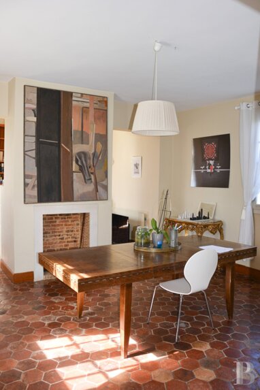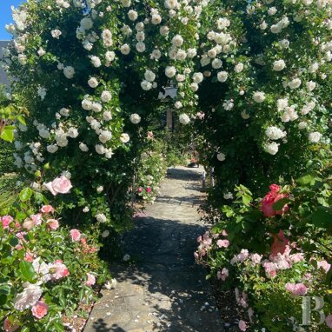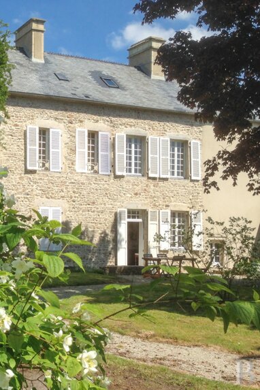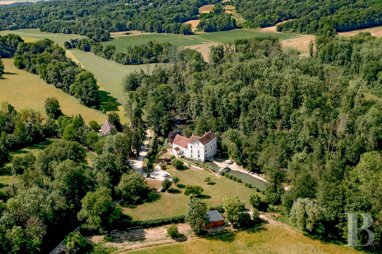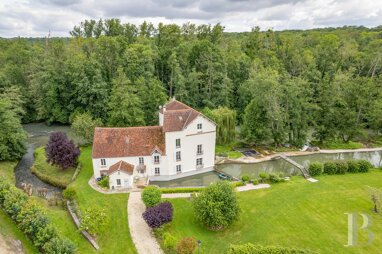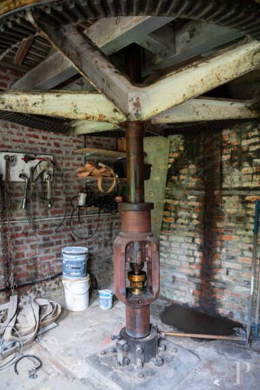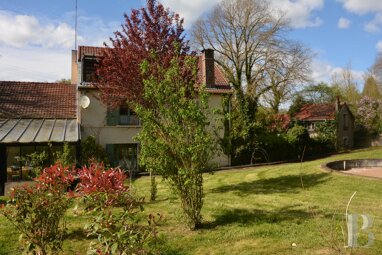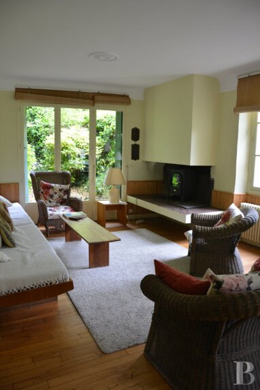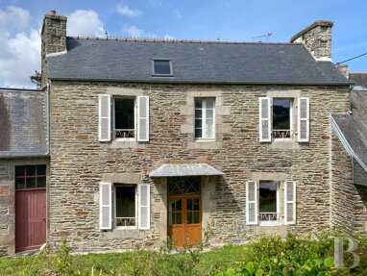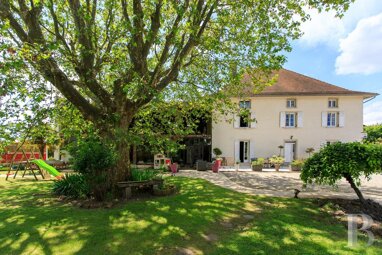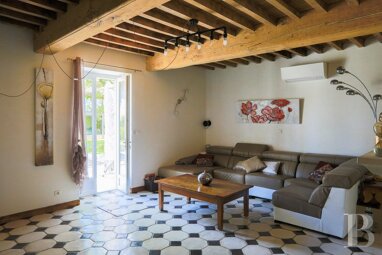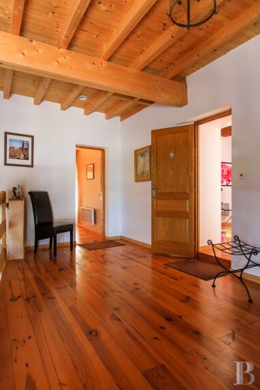An 18th century house in a village at the gateway to the Verdon regional natural park, with a roof terrace and views of the Alps plus surrounding hill
An 18th century house in a village at the gateway to the Verdon regional natural park, with a roof terrace and views of the Alps plus surrounding hills.
Valensole, in the Provence-Alpes-Côte d'Azur region, in the western part of the Verdon regional natural park, is a village renowned for its plateau dotted with vast lavender fields, its almost permanent sunshine and the quality of its air. This hilltop village is close to the foothills of the Alpes-de-Haute-Provence mountains, Sainte-Croix lake and the Verdon Gorges. Set in a lofty position, it culminates at an altitude of 595 metres, and is situated to the north of Aix-en-Provence. It can be reached by road via the A51 motorway and D6 road. It is classed as a 'Site Remarquable du Goût' for its tasty local produce and attracts many tourists, thanks mainly to its exceptional environment (which is perfect for walking, cycling, water sports and climbing), its 'Santon' nativity figure fair, its famous lavender fair in July and its regional produce such as honey, almonds, truffles and olive oil, among others.
This late 18th century house stands between two different streets, not far from the historic centre of the village. The large fountain, its surrounding basin and the washery on the main square, all of which are classed as historical monuments, are from the same era.
The building is attached to the neighbouring houses on either side and has two façades, one to the west and the other to the east. Each façade overlooks a street but at a different level, giving the house its unique character. This stone-built house was erected around 1765 and is said to have belonged to the Villeneuve family, a member of which was an illustrious admiral who served under Emperor Napoleon Bonaparte.
It is topped by a gabled tiled roof and has six storeys, two of which are below one of the street levels.
The main entrance, on the western façade, is in a peaceful street, only a few steps from the village square, which is very lively in summer, with shops selling specialities of Provence and restaurants. In the façade, there is a carved solid wood door, which still has its original lock, adorned with a knocker. Above the door, there is a fanlight window decorated with ironwork bearing the Villeneuve monogram. Over the ironwork, a heart adorned with a fleur-de-lys engraved in the arch of the stone framing completes the ensemble. The house still has its original rendering on the main entrance side.
The house
The ground floor
The entrance door opens onto a large lobby, which houses a central double quarter-turn staircase with traditional terracotta tiled steps. It occupies the entire height of the room and boasts an imposing wrought-iron balustrade.
In the left-hand corner of the entrance, an old window facing the street has a bow arched frame and is fitted with fruitwood shutters. It is next to a hand-wash basin, indicating the presence of a toilet nearby.
On the other side, a corridor extends from the lobby, leading behind the ground floor stairs to a lounge. The stand-out features in this room are its terracotta floor tiles and white marble fireplace. Two large paned windows, with wooden shutters fitted with catches open towards the surrounding hills. A balcony with a balustrade made up of wrought iron spirals runs the full width of the eastern façade.
The first floor
Like the level below and the storey above, its surface is approximately 40 m². The first and second floors house bedrooms, and the rooms are laid out identically, with a large bedroom with unobstructed views on the garden side that possesses an en suite shower room, followed on the other side of the landing by a smaller bedroom with a view over the rooftops and the old fortifications of the village. The only difference between the two levels is that an independent suite has been created on the first ...




