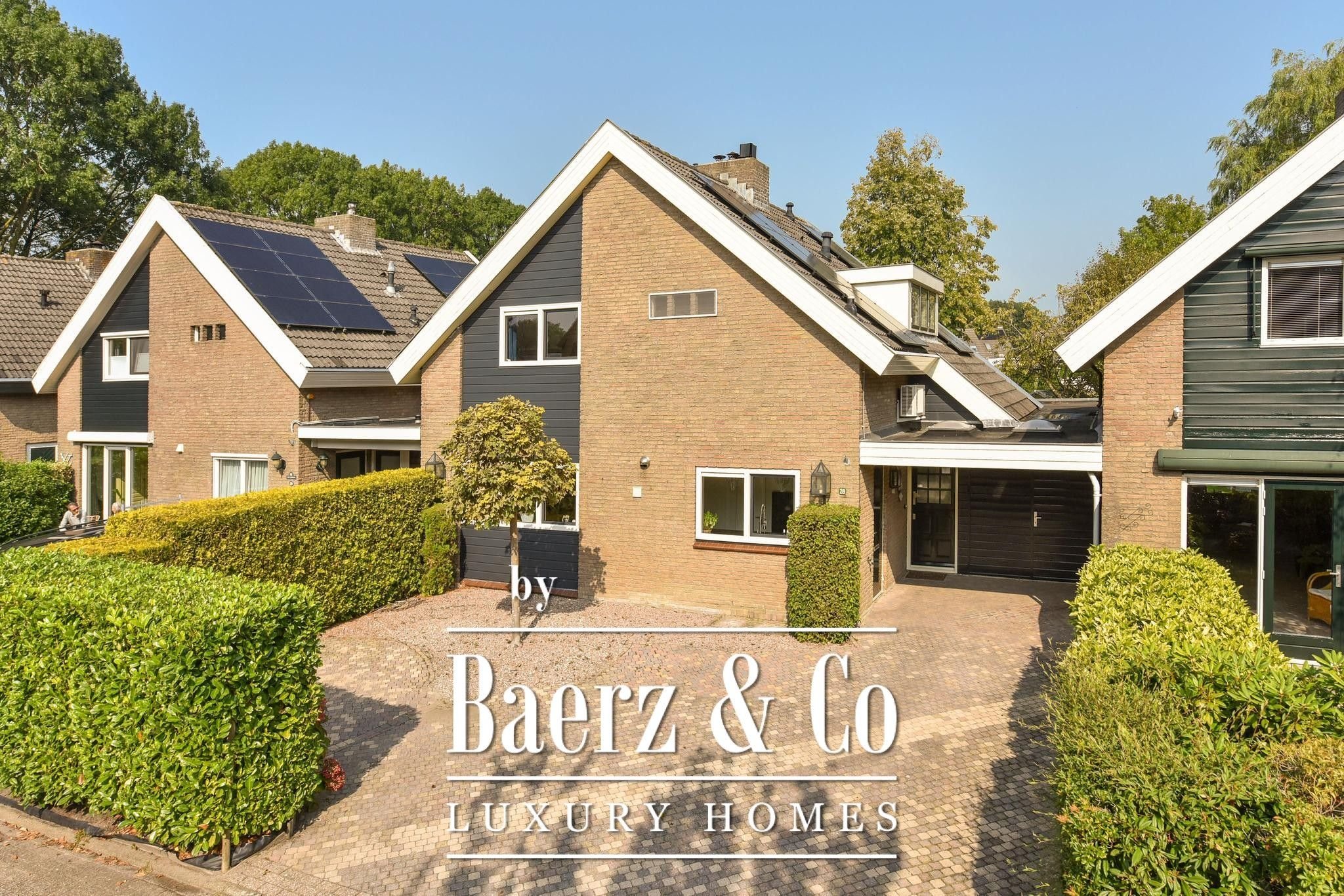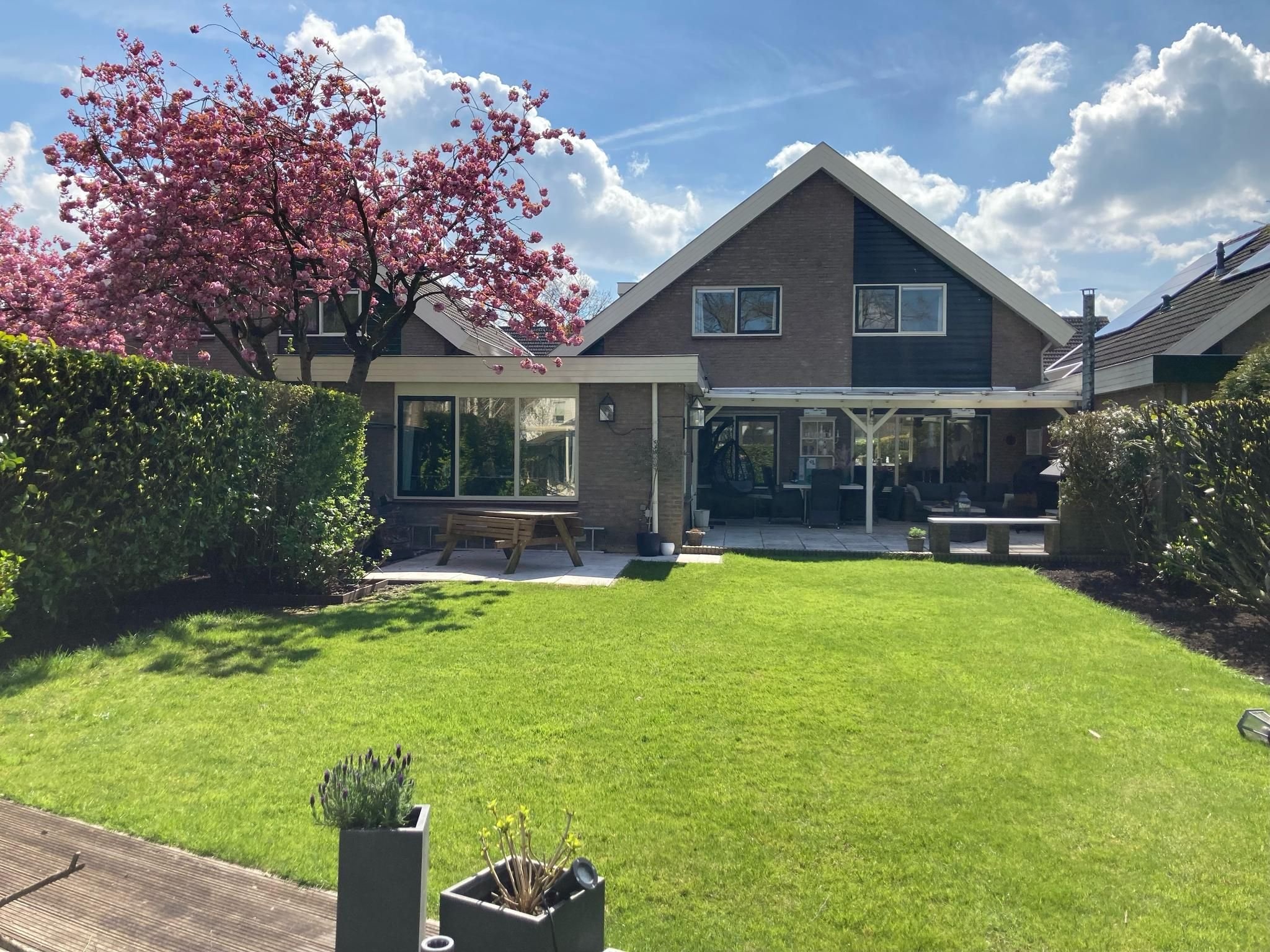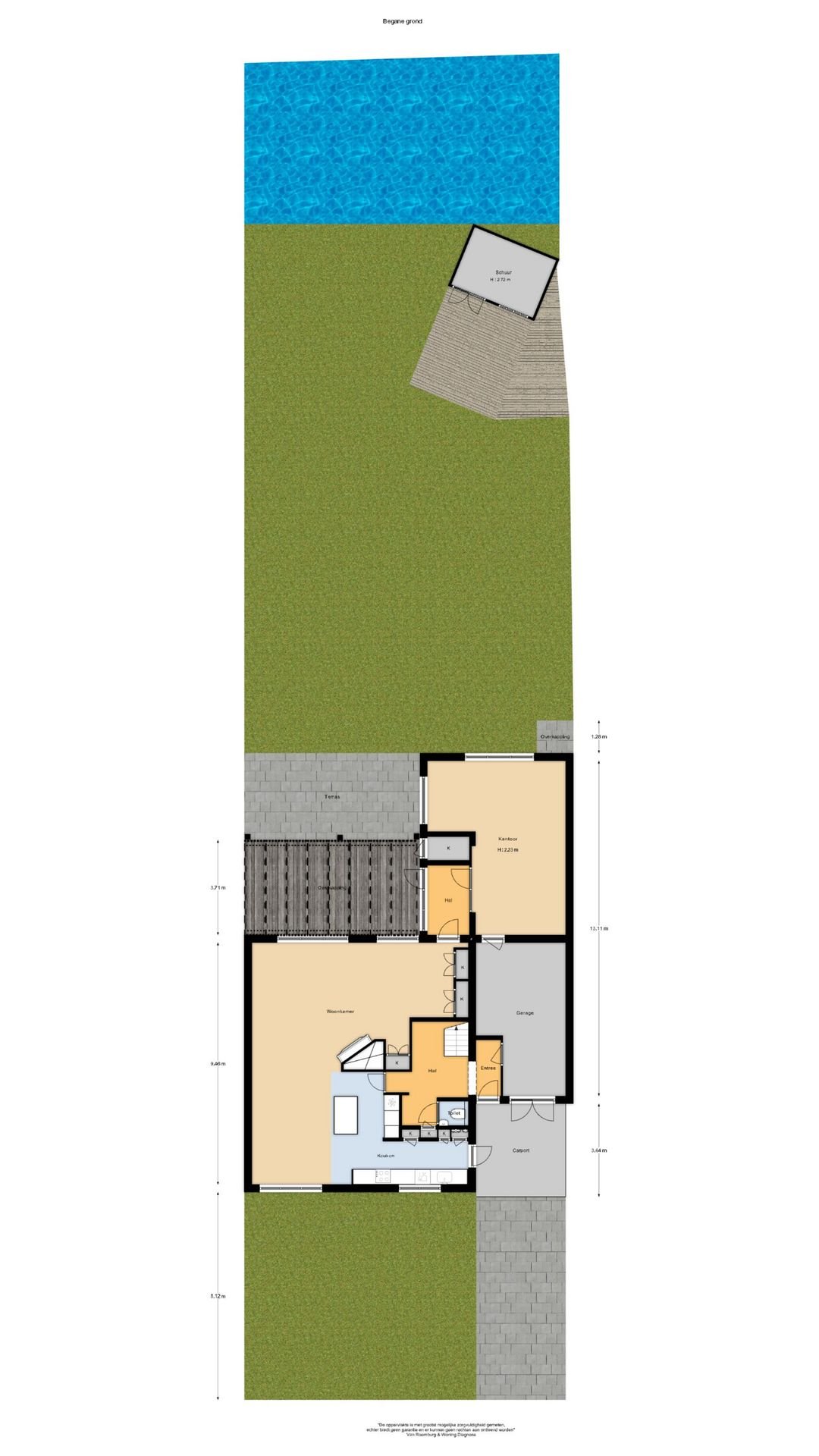Smaragd 28 3641 XL MIJDRECHT
amidst the lush greenery of the beloved hofland noord-noord neighborhood in mijdrecht stands this beautiful semi-detached villa. a place where tranquility, space, and privacy come together seamlessly. a warm entrance sets the tone for everything this home has to offer, including a luxury kitchen, a spacious living room, a beautifully maintained deep backyard, 18 solar panels, and a generous driveway that accommodates three to four cars.
located in a unique setting, surrounded by both nature and convenience, this home is just a stone's throw from primary schools, the charming village center of mijdrecht, and within comfortable reach of provincial road n201. within minutes, you can drive to amstelveen, schiphol, haarlem, and hilversum, or head towards the vibrant cities of amsterdam and utrecht via the a2 motorway. life here feels relaxed, with everything within reach.
the layout of this spacious, well-maintained home is as follows:
ground floor upon opening the front door, you enter a world where elegance and comfort take center stage. the representative and spacious hallway provides access to the practical garage, the toilet, a fixed closet, the staircase, and the door to the living room-the heart of the home-where the warm glow of the fireplace invites you to unwind. the cozy wooden floor exudes warmth, while the built-in closets ensure everything is always neatly stored. the bright open kitchen is fully equipped with luxury miele appliances, such as a steam oven, an oven, and a warming drawer. additionally, the kitchen features a quooker, a dishwasher, a three-burner gas stove with a grill plate, plenty of smart storage space in drawers, and a handy pantry cabinet-perfect for any cooking enthusiast. functionality and aesthetics blend beautifully here. the meter cupboard is also located in the kitchen.
at the rear of the home is a versatile extra room on the ground floor, where peace and focus flow together. whether you use it as a home office, a practice space, or an extra bedroom, the possibilities are endless. the air conditioning ensures comfort, while the separate entrance via the driveway and garage offers added flexibility.
first floor the first floor surprises with three spacious bedrooms, each with its own character and full of potential. the master bedroom, a haven of light and space, used to consist of two bedrooms and now features a large walk-in closet. the air conditioning provides cooling during hot summer days. at the front are two other bedrooms, one of which has its own door to the bathroom and is also equipped with air conditioning. the other room has a dormer window and built-in closets. the bathroom exudes luxury, with a bathtub, shower cabin, and double sink with cabinets and mirrored storage. it's the perfect place to unwind after a busy day. a particularly large storage closet and an extra attic over the entire length of the house offer ample storage space for all kinds of items.
garden behind the house is a deep garden bordering ornamental water. here, you can enjoy outdoor living every day, with shady spots or sun-drenched corners depending on your mood. under the stylish canopy, equipped with two heaters and an outdoor fireplace, you can enjoy the fresh air year-round, while the sprinkler system keeps the lawn lush and green. the front garden, facing south, offers even more opportunities to enjoy the sun or easily park multiple cars. with a spacious garage and the possibility of a separate entrance, this house is not only a home but also an excellent place to start a home office or practice. it combines the best of both worlds: the serene calm of hofland noord-noord with the lively proximity of amenities, the cozy town center, and the four major cities of the randstad.
whether you're looking for a place to completely unwind, a space to work, or simply a cozy family home, this house offers it all. a unique opportunity for a versatile home in a stunning location.
highlights
peacefully located in a green environment
spacious l-shaped, charming living room
deep garden by wide ornamental water
18 solar panels
potential for a home office or practice or a bedroom on the ground floor
ample parking on private property.
mijdrecht, located in the heart of the de ronde venen municipality, is a hidden gem for those seeking the ideal combination of rural tranquility and urban proximity. this charming village, surrounded by vast polder landscapes and green nature areas, offers a delightful living environment for families, commuters, and nature lovers.
one of mijdrecht's greatest assets is its excellent location. while you can enjoy a peaceful, village atmosphere here, major cities like amsterdam, utrecht, and amstelveen are only a half-hour drive away. the nearby n201 also provides quick connections to the rest of the randstad, and public transportation is well arranged. this allows you to fully enjoy the proximity of the city without having the daily bustle of city life around you.
for nature lovers, mijdrecht is a true paradise. the surrounding nature offers countless opportunities for walking, cycling, and relaxing in the fresh air. the nearby vinkeveense plassen is a popular spot for water sports enthusiasts and recreational visitors. whether you enjoy boating, swimming, or simply relaxing with a picnic by the water-mijdrecht has it all.
mijdrecht offers all the amenities you need for comfortable daily life. the cozy village center has a wide range of shops, supermarkets, boutiques, and dining establishments. for children, there are plenty of play areas, schools, and sports clubs, from soccer and hockey to tennis and fitness. additionally, mijdrecht has several healthcare facilities, including general practitioners and dentists.







