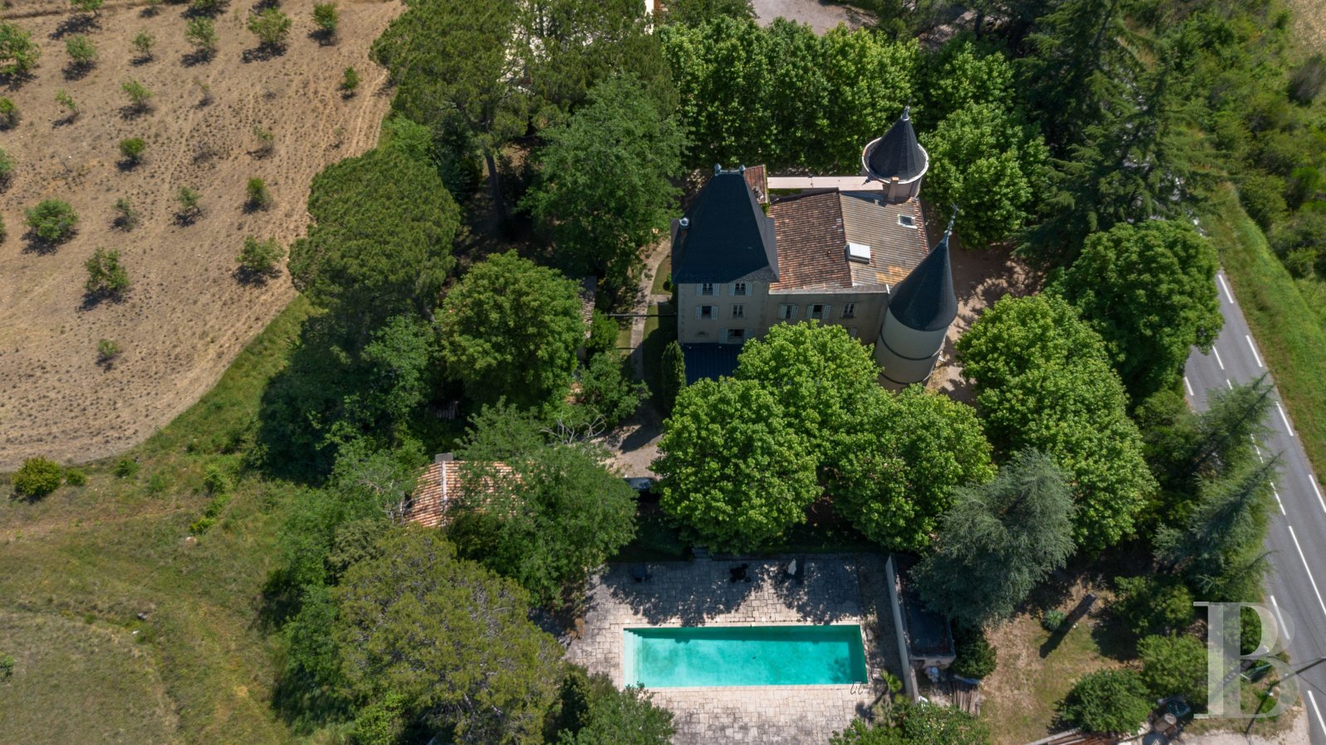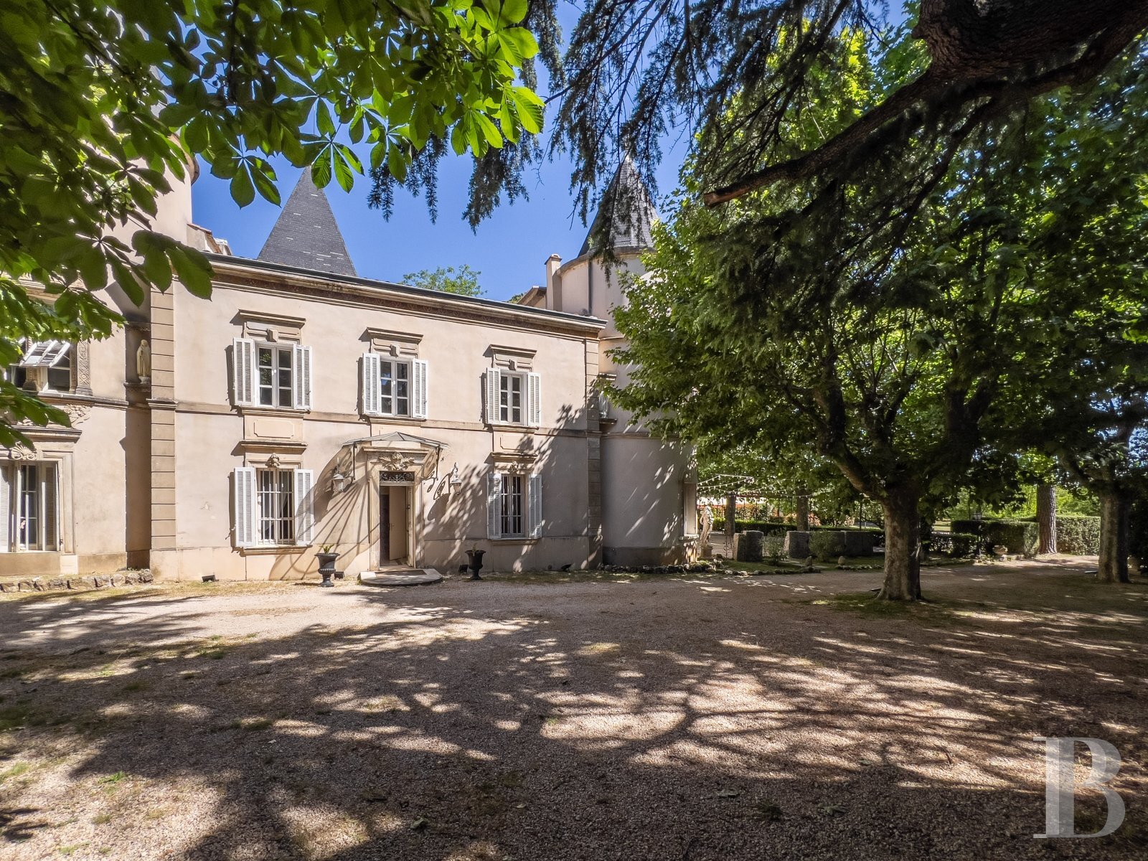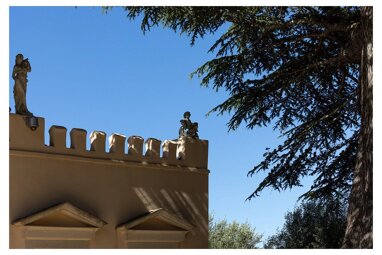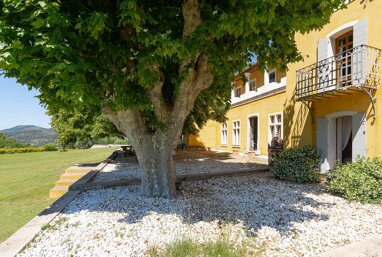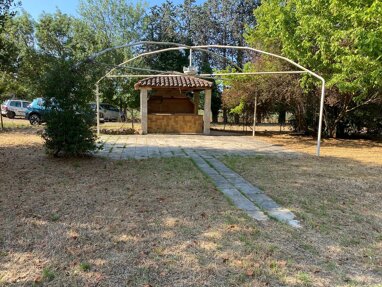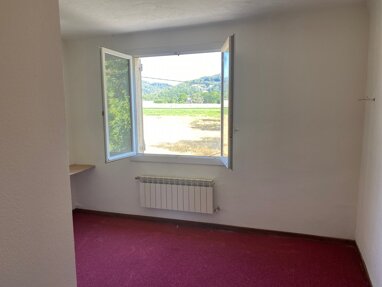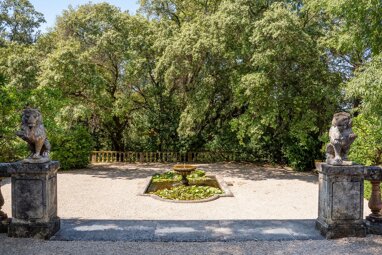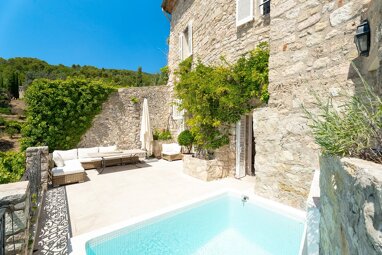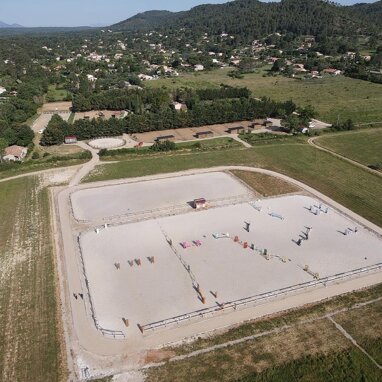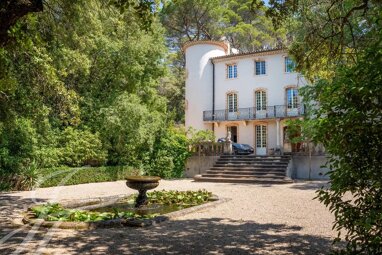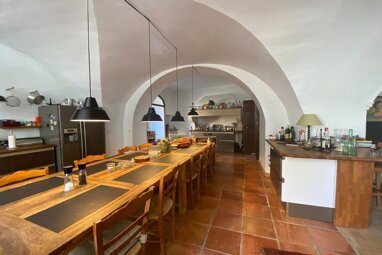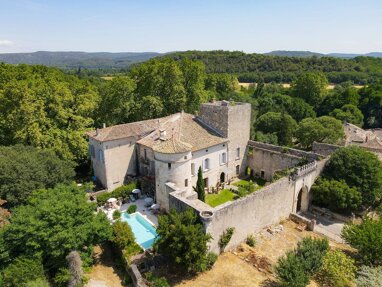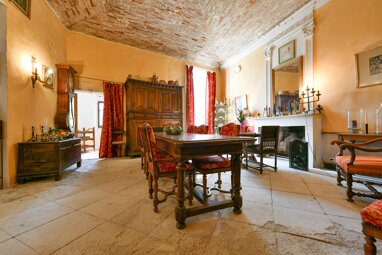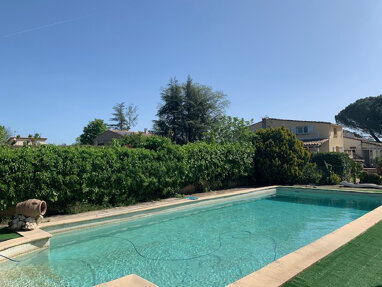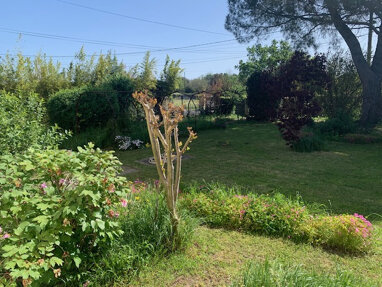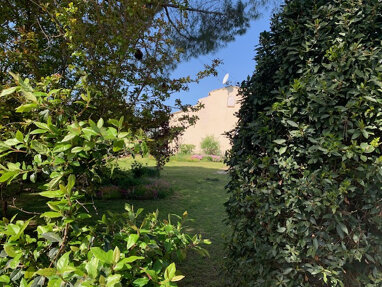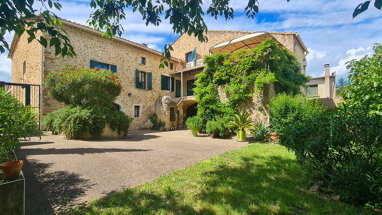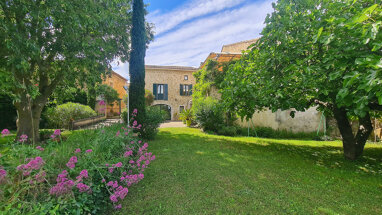In the centre of the Sainte-Baume mountains, between forest, truffle patches and vineyards, a 19th-century chateau, with 5,000-m² grounds and centenar
In the centre of the Sainte-Baume mountains, between forest, truffle patches and vineyards, a 19th-century chateau, with 5,000-m² grounds and centenary trees.
In the western part of the Var department, within the regional natural park of Sainte-Baume, 45 kilometres from Marseille or Aix-en-Provence and near the Mediterranean coast, the estate is located within the rich historical landscape of a major pilgrimage site, and in proximity to a golf course.
Two rocky ridges - Sainte-Baume, on one side, and Mount Aurelien on the other - borders the village where it is located, 75% of which is made up of wooded areas. In addition, it is 1 hour from the Marseille-Provence airport, 5 minutes by car from the closest village centre and its shops as well as 10 minutes from major motorways.
The entrance gate to the property, which extends over nearly 5,000 m² of tree-filled grounds forming an enchanting setting and filled will history, opens onto two driveways. These lead to the edifice's main entrance and two car parks, with a capacity of approximately 60 vehicles. Not far off, on the grounds, scattered with centenary trees, there is a summer kitchen, swimming pool and boules court.
The estate's origins date back to the 19th century - more precisely 1867 - when Napoleon Bonaparte ordered its construction in the Sainte-Baume mountains, a site of Christian worship since the 11th century, for his second, very pious, wife, Marie-Louise of Austria, a member of the Hapsburg family and great niece of Marie-Antoinette.
With three storeys, the chateau is characterised by its square shape and three towers - two round and one quadrangular - which contribute, with their various ornamentation, to the building's majestic and unique appearance.
The chateau's façades are composed of plaster-coated beige and grey sandstone, which participates in the imposing aspect of the three tall towers decorated with Virgin Mary sculptures, while the chateau's quoins and surrounds for its windows and doors are made out of ashlar stone. The towers have hipped or pointed slate roofs, partially renovated, while the main building has a gabled barrel tile roof. These are highlighted by a moulded cornice, sculpted in places, while, one level lower, a stringcourse separates the ground floor from the upper floor on the main façade, facing south. The round towers are also cadenced by two discreet stringcourses and a cornice.
The ChateauIts straight or arched symmetrical windows are decorated with moulding and, for some sculptures, on their entablatures, surrounds or lintel keystones, while the ones on the round towers have particularly rich ornamentation, including coats-of-arms with the surprising inscription - "Not so strong" - a scallop shell and various vegetal patterns. Lastly, all the windows are protected by light green painted wooden louvred shutters.
The ground floor
The chateau's main entrance - a wooden door topped with a fanlight protected by a wrought-iron design, which is crowned with an ancient fan-shaped iron and glass canopy - opens onto a 23-m² entrance hall. The latter accesses, on one side, luggage storage in the lower section of one of the two round towers and, on the other side, a reception room of 53 m², which opens onto a vast glass and wrought-iron conservatory bathed in light. A large adjacent exterior pergola makes it easy to organise receptions or relaxing moments between family and friends.
The reception room, with a tiled floor and decorated with an original fireplace in moulded clay and sand tiles and finely sculpted marble, leads to an office located in the lower section of the second round tower as well as a cellar. In addition, two lavatories are accessible nearby.
A professional kitchen with a large storage area and a laundry room are equipped for a catering activity, providing the possibility to ...
