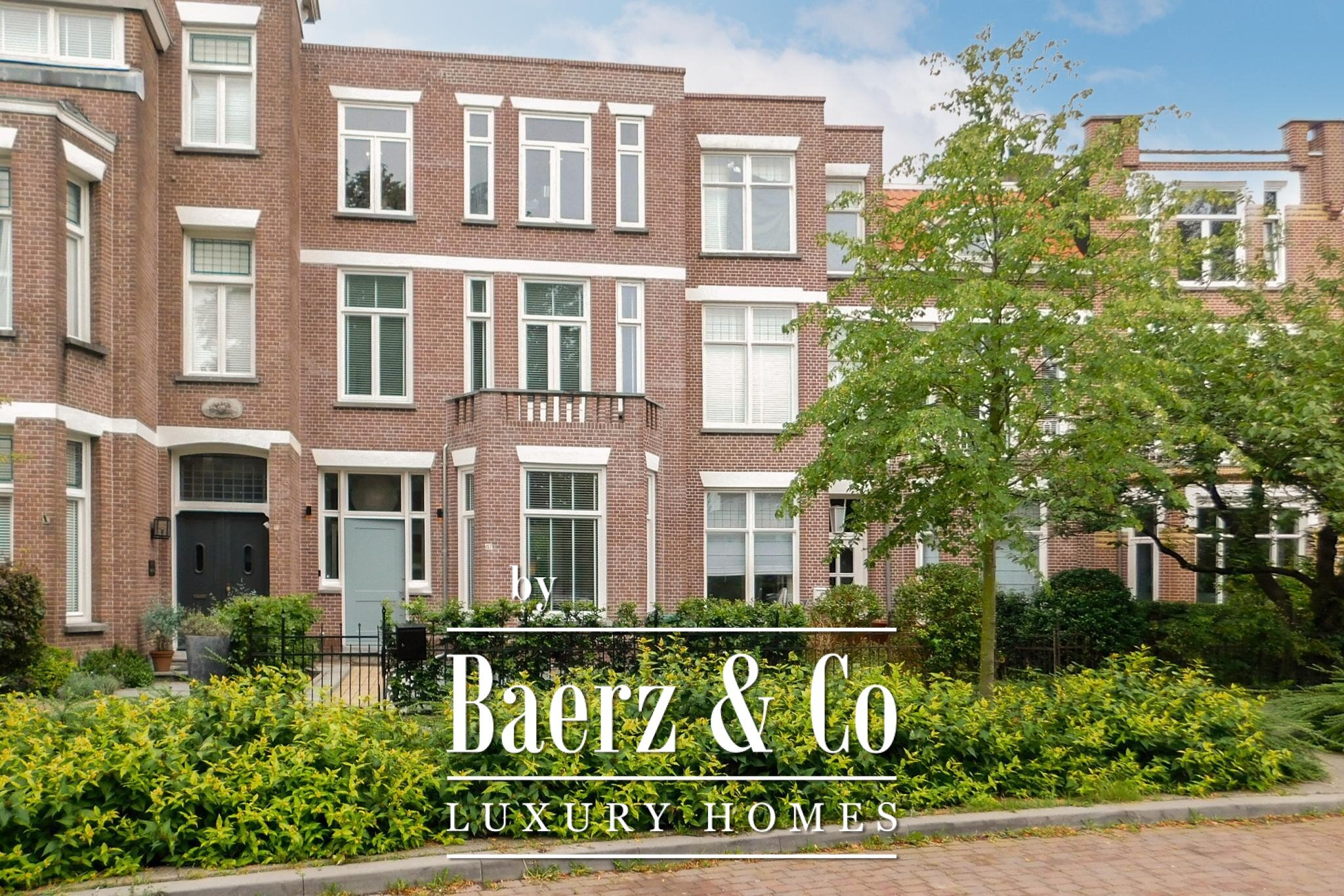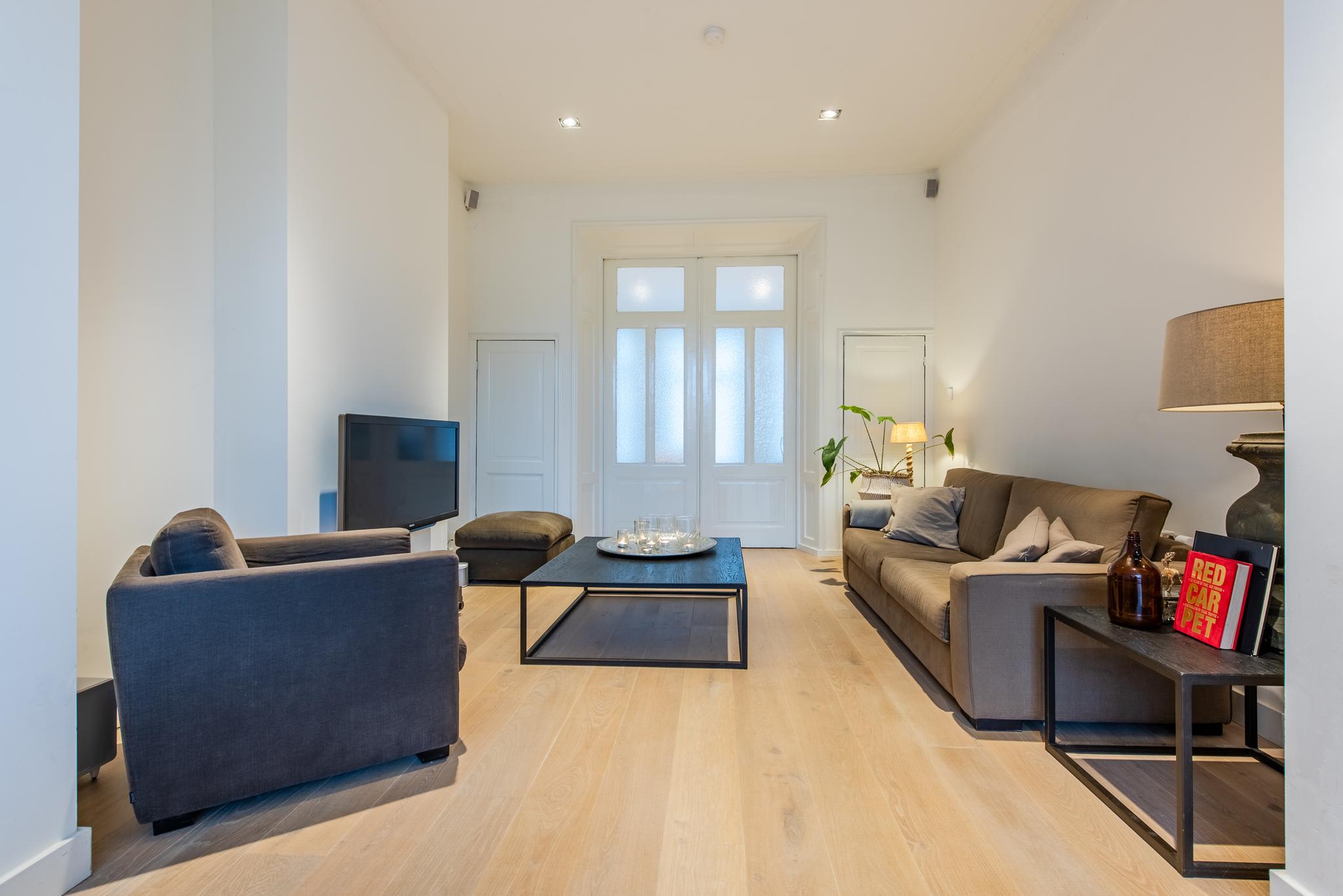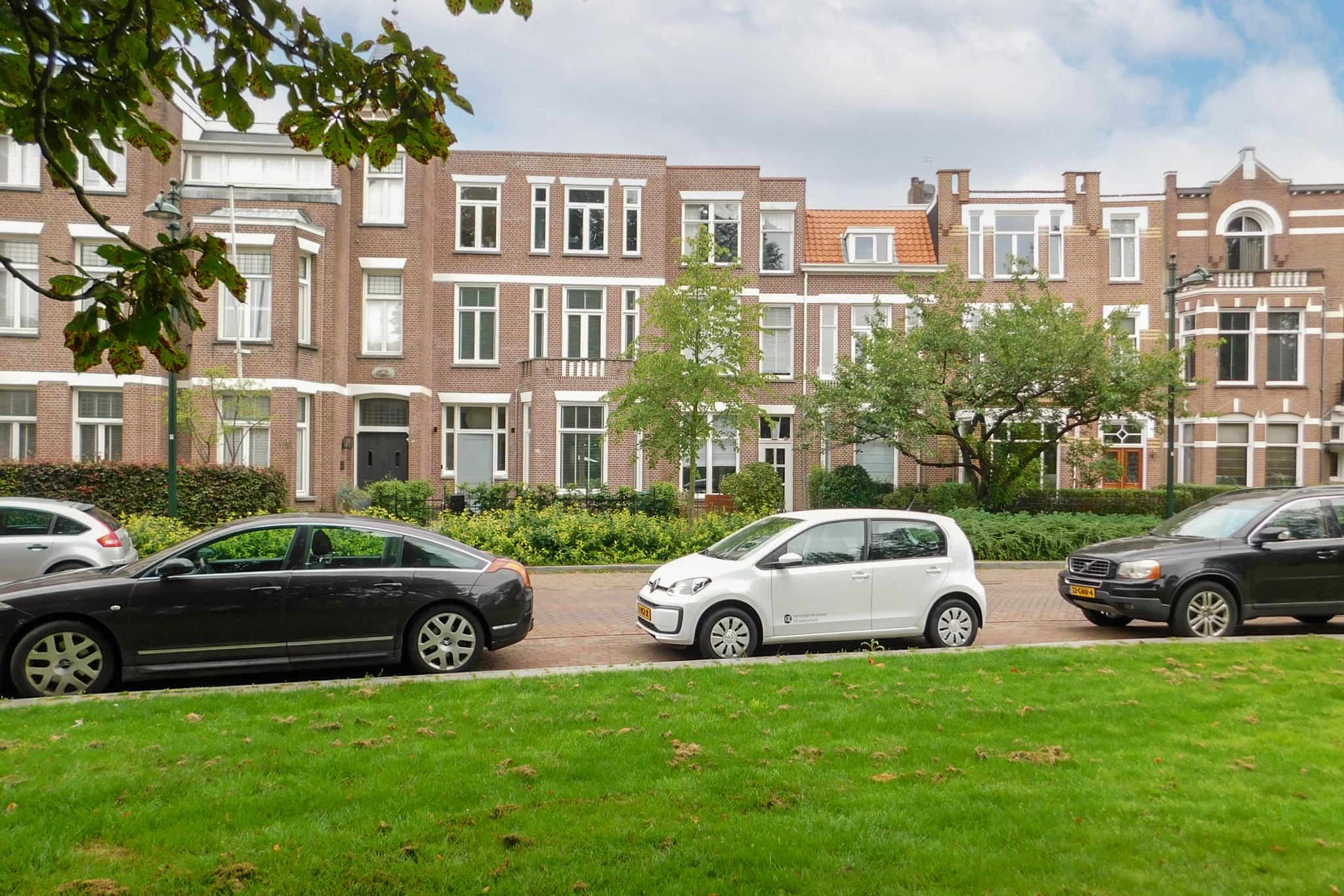Baronielaan 157 4818 PG BREDA
this beautiful, spacious townhouse is located on the iconic rotunda along one of the most picturesque avenues in breda.
the house was completely modernized in 2017, retaining its charm and authenticity. on the ground floor, a large extension has been added, housing the spacious, bright living/dining kitchen. the house also offers 6 bedrooms and 2 bathrooms.
the location is excellent, within walking distance of the mastbos, the markdal, and the lively shopping area 'ginnekenweg/wilhelminastraat'. breda city center, primary and secondary schools, the ns station, and the ginnekenmarkt are all reachable within a few minutes by bike.
ground floor
vestibule
vestibule with access to:
hallway
long hallway with stairs to the first floor and access to various rooms. the ceiling features decorative moldings and recessed lighting. in this hallway, you will still find the beautiful original doors and frames.
cellar
built-in cupboard
built-in cupboard housing the updated electrical cabinet (with new circuit groups and residual current device).
toilet
niche with sink and wall tap, followed by access to the toilet room with wall-mounted toilet with concealed cistern.
living room
exceptionally spacious, bright, and charming living room with en-suite original doors and cabinets on both sides;
front room
front room (approx. 5.10 x 4.30 m) with bay window and cabinets next to the en-suite doors.
middle room
middle room (approx. 5.00 x 4.50 m) also with cabinets next to the en-suite doors.
the ceilings feature decorative moldings and recessed spotlights. the entire ground floor, except for the hallway, has parquet flooring.
living/dining kitchen
fantastic, bright, large living/dining kitchen (approx. 7.50 x 5.80 m) with luxury kitchen fittings. the large glass façade provides beautiful natural light and a pleasant connection to the garden. french doors offer access to the garden.
the luxury kitchen fittings consist of a wall unit with a composite countertop with stainless steel sink, a combi-oven, convection oven, and american fridge. plenty of storage is available in cabinets and drawers.
the kitchen island also features a composite countertop with sink, a quooker, a bora induction hob with integrated extraction system, a dishwasher, and various cabinets and drawers.
first floor
landing
landing with stairs to the second floor and access to various rooms:
bedroom i
front bedroom (approx. 3.25 x 2.40 m) with built-in wardrobe.
bedroom ii
front bedroom (approx. 5.50 x 4.30 m) with fireplace and french doors to the balcony.
bedroom iii
rear bedroom (approx. 5.00 x 4.45 m) with french doors to the flat roof.
built-in cupboard
built-in cupboard housing the atag hr combi boiler.
bathroom i
bathroom (approx. 2.65 x 2.75 m + 0.90 x 0.90 m) with luxury, modern fittings including a freestanding design bathtub with wall tap, a wall-mounted toilet with concealed cistern, a sleek vanity unit with basin and wall tap, and a walk-in shower with hand and rain shower with wall tap. the floor and shower are elegantly tiled in light gray.
the first floor is beautifully finished and features wooden flooring (engineered wood flooring), smooth plasterwork, and original panel doors. the ceilings have been mostly renewed, featuring decorative moldings and recessed spotlights in various places.
second floor
landing
bright landing with skylight (providing beautiful daylight) and access to:
bedroom iv
large, bright front bedroom (approx. 3.25 x 2.45 m) with a beautiful view of the green area.
bedroom v
bedroom (approx. 5.10 x 4.35 m) at the front, with built-in wardrobe.
bathroom ii
bathroom (approx. 3.65 x 2.75 m) with modern anthracite wall and floor tiling, a walk-in shower with hand and rain shower with wall tap, a vanity unit with basin and wall tap, a wall-mounted toilet with concealed cistern, and a niche with connections for laundry appliances.
bedroom vi
rear bedroom (approx. 5.00 x 4.50 m) with large built-in wardrobe, currently used as storage.
garden
the garden faces east, is approximately 27.5 m deep, and offers good privacy.
there is a large terrace adjacent to the living/dining kitchen.
there are no direct rear neighbors; a green area lies behind the house.
additional information
the house mostly features tilt and turn windows (new windows and frames with hr ++ glass).
the house is fully modernized/renovated, with attention to installations, ceilings, floors, sanitary fittings, kitchen, complete new extension, and finishing throughout the house.







