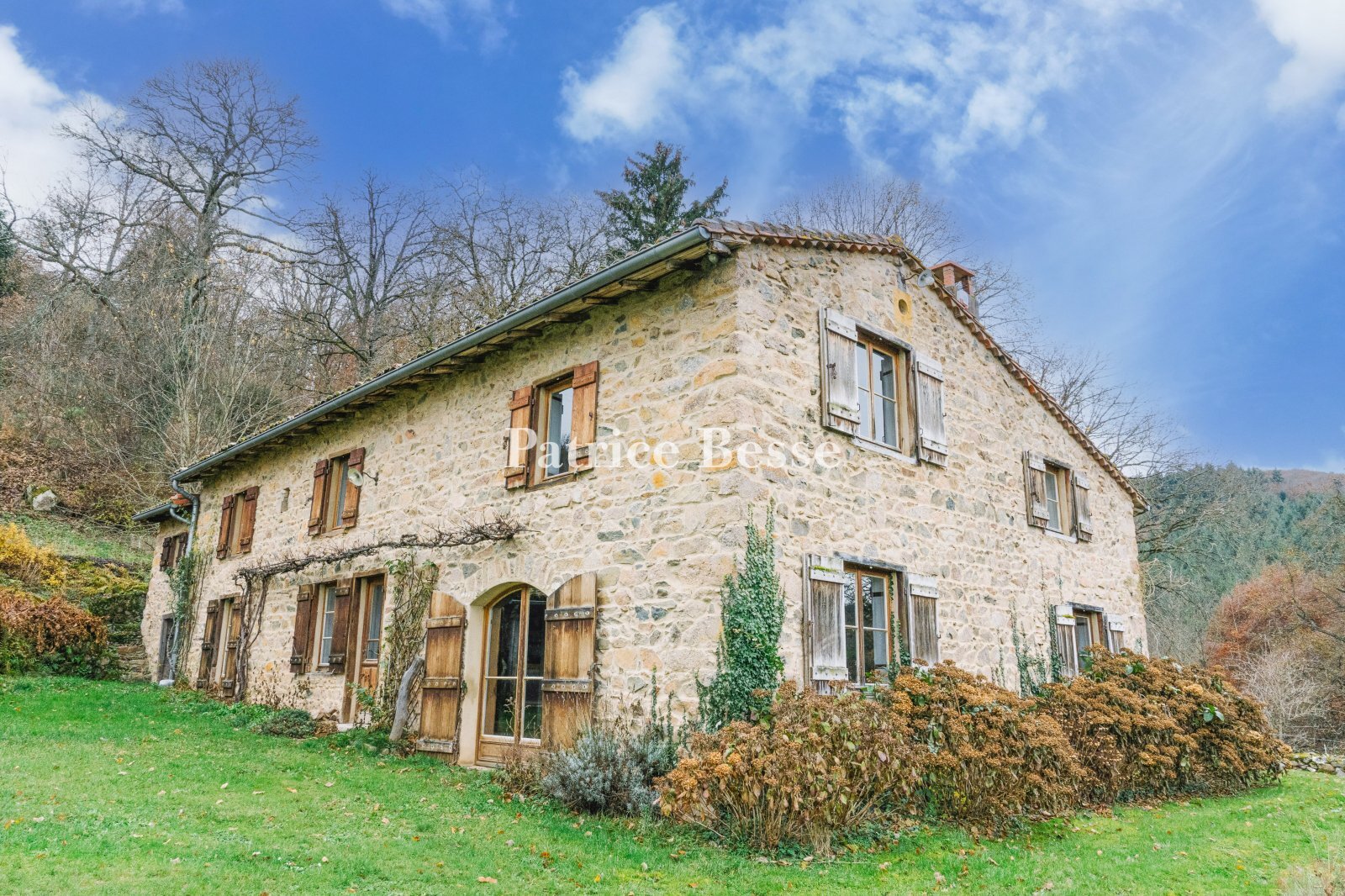A property with three long-standing houses surrounded by grounds of more than 13 hectares in the north of the Loire department and the west of the Roa
A property with three long-standing houses surrounded by grounds of more than 13 hectares in the north of the Loire department and the west of the Roannais region, at the foot of the Monts de la Madeleine.
The property is located in the Auvergne-Rhône-Alpes region, within the Loire department and surrounded by the Forez Mountains. Straddling the towns of Villemontais and Saint-Alban-les-Eaux, the latter being historically renowned for its thermal waters, the property includes three timeless buildings perched on a hillside in the midst of nature. In addition, Roanne, with its colourful building façades and banks along the Loire River, is less than 12 kilometres away, while it takes one hour by car to reach Lyon.
From the village, a B road winding through the forest leads to an inconspicuous dirt track that provides access to the property: built at an altitude of approximately 450 metres, the three stone dwellings, artfully placed throughout the grounds, all have views of the Roanne plain, the Loire River and the verdant hillsides of the Monts de la Madeleine.
The Main Building
Echoing the charm of traditional country houses in the region, this rectangular, two-storey dwelling is built out of golden Burgundy stone and cadenced by five windows and doors on the ground floor, including an arched one, and four upstairs, all protected by wooden shutters. Topped with a terracotta tile roof, the dwelling's interior recently underwent a meticulous renovation: ancient terracotta tile floors and exposed ceiling beams as of the entranceway-kitchen, radiation heating in some of the rooms for added comfort and long, customised oak tables in the dining room. In addition, the living room contains a deep fireplace, while a straight-jamb Burgundy stone fireplace presides over the dining room. The ground floor also includes a furnace room-laundry room, storeroom and a separate lavatory. Upstairs, accessible via a contemporary staircase, are two large bedrooms with views of the surrounding nature, as well as storage cupboards, a library, and two tastefully designed bathrooms, including one with direct access to the garden. Lastly, the house also has a cellar, located partially underground and slightly set back from the house's façade.
The Guesthouse
This building stands out thanks to its overhanging roof: supported by three wooden pillars, it helps to protect the entrance and patio from bad weather.
Built over a basement level, which includes a shower room and changing room for the swimming pool, as well as two large multipurpose spaces that could be used for storage, a workshop, parking a vehicle or garden equipment, this building, meant to welcome "occasional guests", represents a charming renovated space that is completely independent. On the garden level, the entranceway and kitchen open onto a living room bathed in light by fixed picture windows with views of the surrounding nature, while the double bedroom and its adjacent bathroom, separated from the living area by a curtain for added privacy, can be closed from the outside via a solid aluminium sliding panel.
The Studio
Facing the main dwelling, the entrance to the studio is located on the side of the building. Renovated and converted into a space for living or work, it also includes a shower room and a separate lavatory. With stone walls and exposed joists, the studio is located above a workshop and a former horse box, while, between the two buildings, a covered area, with a wood-fired oven, is used as a summer dining room.
The Swimming Pool
Located on the lower part of the property and assimilating perfectly with its verdant natural décor, the swimming pool, approximately 8 x 4 metres, is surrounded by a stone deck and lawn.
The Garden
This includes different spaces designed and created by a landscaper, which are planted with a variety of trees and vegetation that provide a colourful backd-rop throughout the year.





