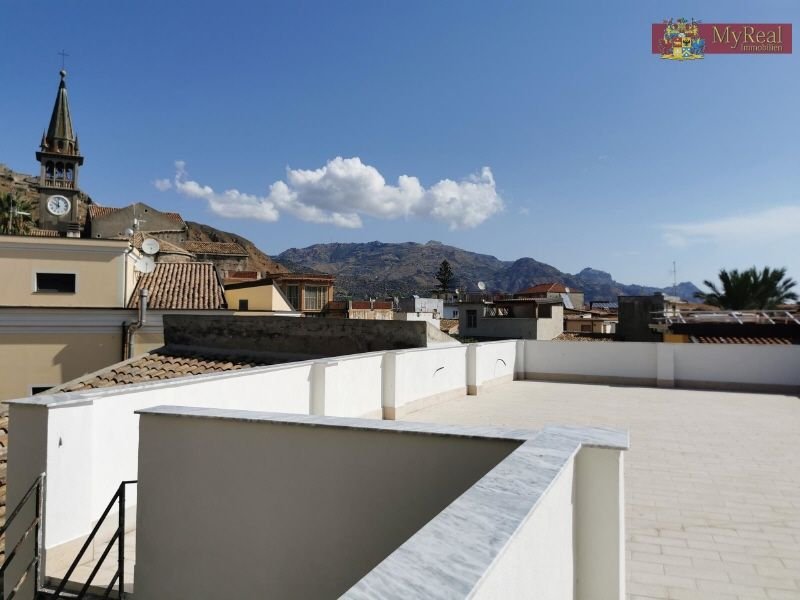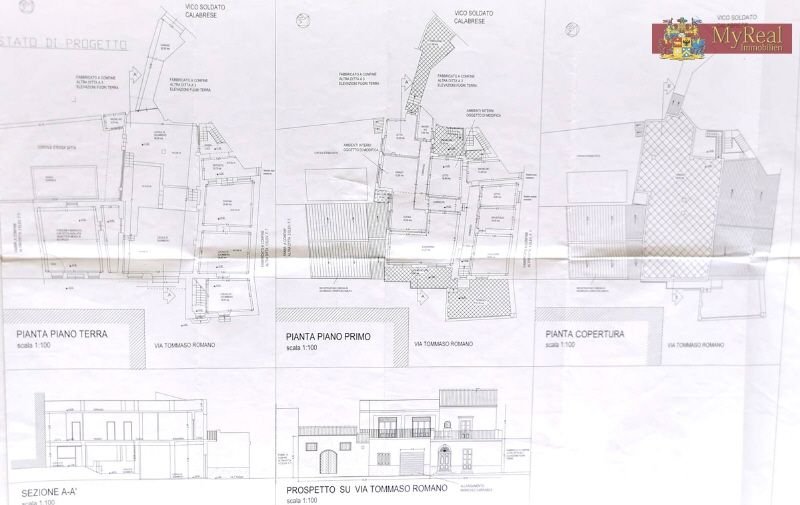Villa Bianca Phantastisches Objekt inmitten von Calatabiano auf Sizilien
Villa Bianca
Ein perfekt restaurierte Calabresische Villa im Herzen der pitoresken Stadt Calatabiano, unweit von Taormina.
Das Haupthaus hat eine Wohnfläche von ca. 150,87 m².
Die im Haupthaus liegenden 2 Wohnungen haben zusammen eine Wohnfläche von ca. 246 m².
Letztere sind separat begehbar sowohl von außen als auch über den Gang im Inneren.
Somit kann man diese separat bewirtschaften oder auch für Kinder oder Gäste dem Haupthaus zuschlagen.
Dieses Nebenhaus wird gerade restauriert, die Haupthaus ist fertig und wird vom Eigentümer genutzt.
Von den zahlreichen Terassen hat man einen phantastischen Blick auf den Aetna.
Die Dachterasse allein bietet eine Fläche von 162,38 m², die übrigen Terassen in Front und hinten hinaus weitere 47,30 m².
Auf der Dachterasse sind auch alle Anschlüsse für eine Aussenküche und eine Dusche vorhanden.
Die Villa hat 2 Garagen zur Vorderseite, bequem über ein Rolltor mit 2,80 m Breite zu befahren.
Auf der Rückseite ist eine weitere Terasse mit direktem Anschluß an die dahinterliegende Strasse.
Von der unteren Wohnetage, mit Bad und kompletter separater Küche betritt man den neu angelegten Garten mit ca. 400 m² Fläche.
Dieser ist vollständig von der übrigen Bebauung abgeschirmt und stellt ein romantisches grünes Refugium dar.
Dort gibt es auch eine neu erbaute Toilette.
Villa Bianca.
A perfectly restored villa in the heart of the picturesque city of Calatapiano, close to Taormina.
The main house has a total living space of about 150, 87 m².
The annex on the right gives another 95,18 m² of living space.
The villa is consisting of two independent units with a total of 246 m² of living space.
Both are separately accessable, from the outside and internally through a walkway.
This gives the opportunity to mantain both together, for children or guests.
Or to use them separately.
The smaller house on the right with a living space of 95,18 m² is under restoration.
The main house is finished and used by the owner presently.
There are a number of terraces available, the main roof terrace featuring a space of 162,38 m² and giving a stunning view at the Aetna.
This terrace has a space for a shower prepared and also the possibility of an open air kitchen.
More terraces are in front and in the rear of the villa, offering another 47,30 m² of space.
There is a spacious twin garage accessable from the front through a large rolling gate.
From the lower floor a large and newly laid out garden is accessable, giving a sanctuary offering a secluded outside life from other houses around.
The green lawns have a seize of about 400 m²
For convenience, a restroom is here available outside.







