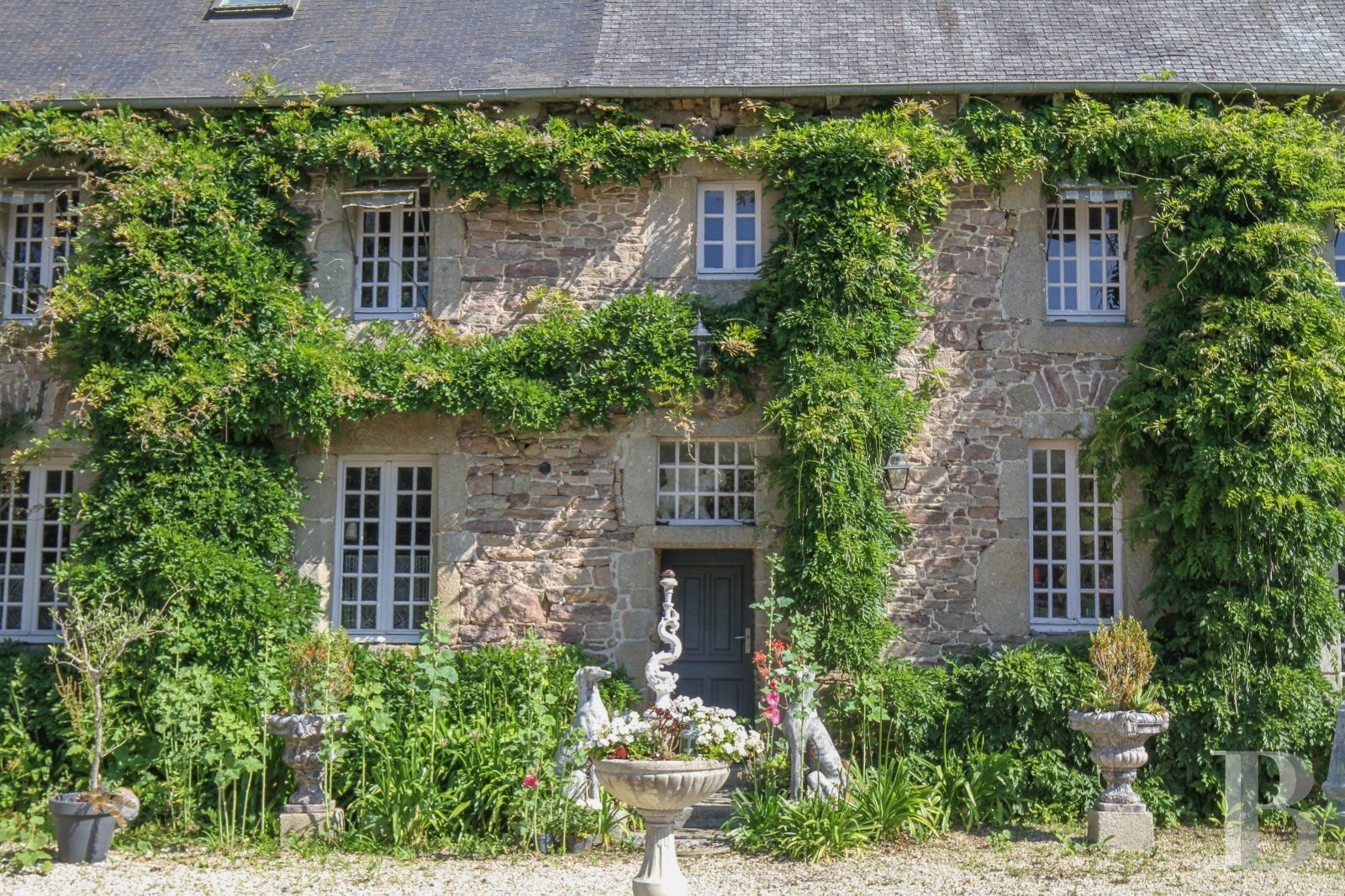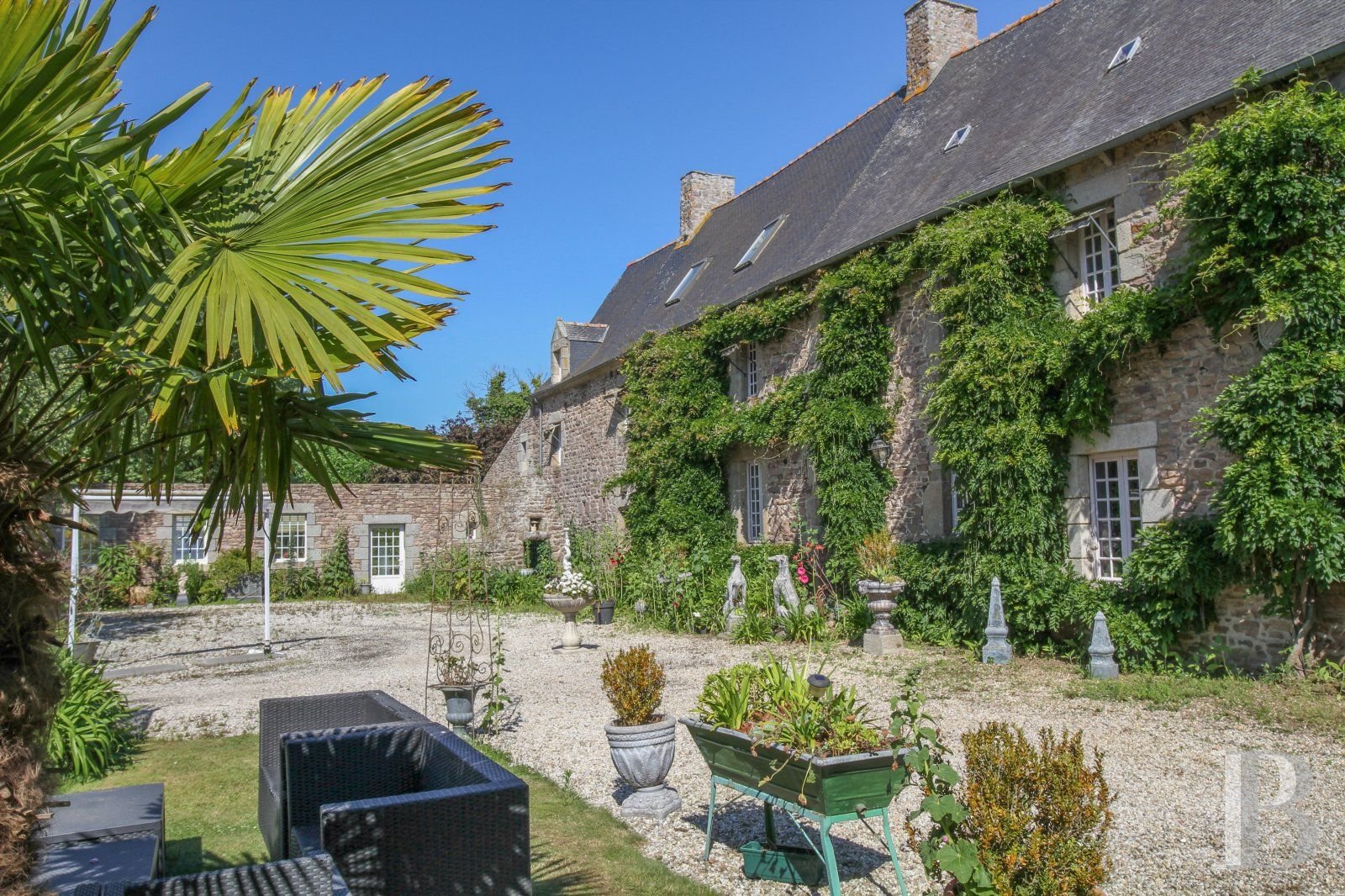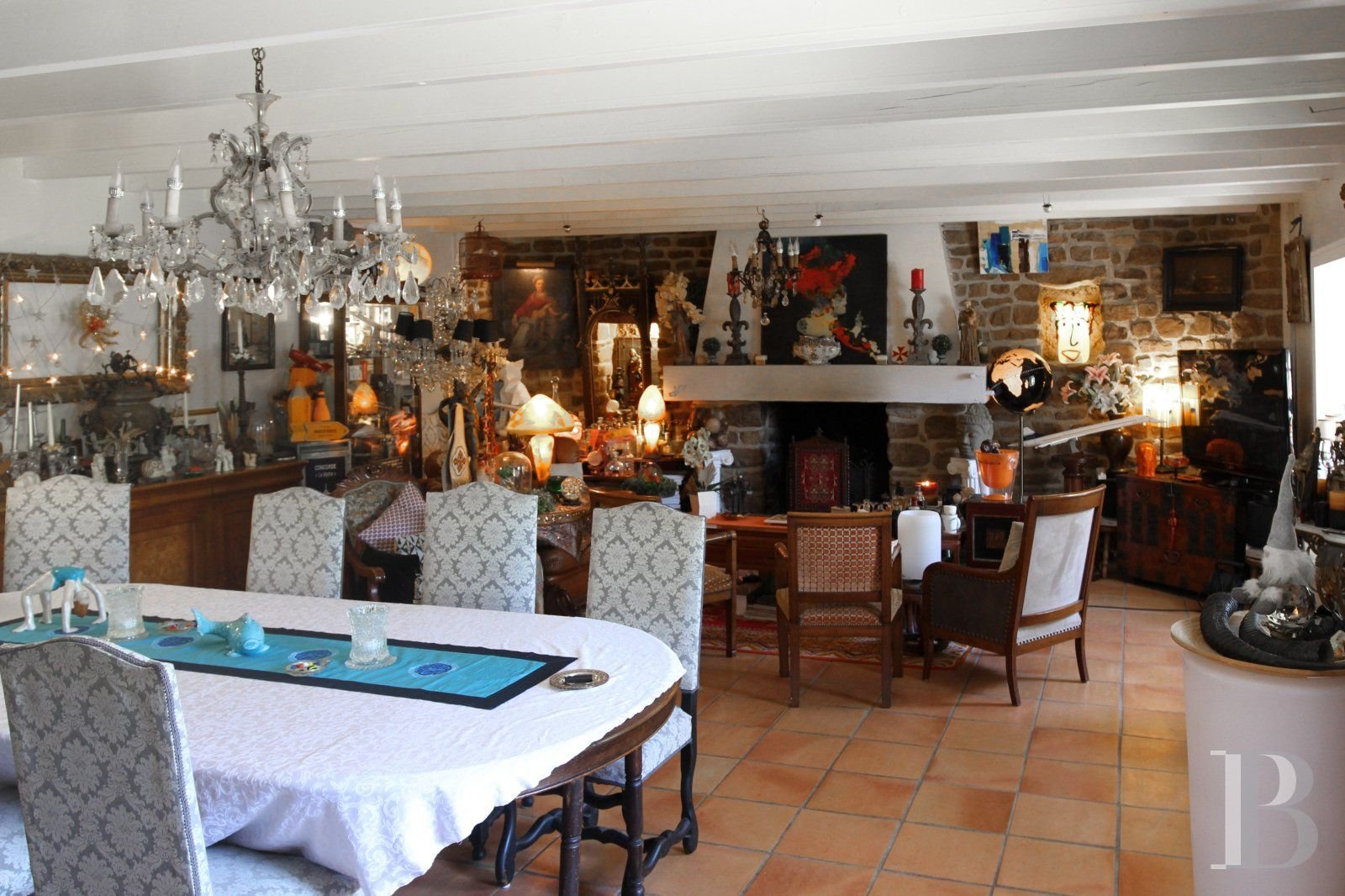A 15th-century manor with reception rooms, 10 minutes from beaches in northern Brittany - ref 653751
A 15th-century manor with reception rooms, 10 minutes from beaches in northern Brittany.
The property lies in northern Brittany, between the towns of Paimpol and Saint-Quay-Portrieux in France's beautiful Côtes-d'Armor department. Along the delightful Goëlo coastline here you can admire a range of unique landscapes. There are many beaches of fine sand and traditional ports where scallops are caught. Shops and amenities for everyday needs are less than 10 minutes away by bicycle. The local village is quaint and vibrant. It has a wealth of built heritage, which includes chapels, manors, chateaux and wayside crosses. The N12 trunk road is less than 30 minutes away. You can easily get across Brittany via this road. And from the train stations in the towns of Guingamp and Saint-Brieuc, both 30 minutes from the property, you can get to Paris in 2 hours and 30 minutes by high-speed rail.
The property is nestled a few hundred metres from the local village in a bucolic backdrop. A solid grey gate of wrought iron leads into the grounds. It is framed between two granite pillars, one of which has an outdoor lamp fixed to it. On either side, a low wall and tall hedges give the property absolute privacy. The manor and its outhouses form a U shape. On the grounds, which cover almost one hectare, several spaces can be distinguished: there is an ornamental, tree-dotted garden embellished with flowers on the west side, a south-facing courtyard, and a car park on the east side. An annexe houses a covered swimming pool that looks out at the ornamental garden. And an events venue with a wooden floor adjoins an outhouse to form a large reception space. You enter the manor from a short driveway that leads from the wrought-iron gate. The edifice dates back to the 15th century, as a door surround upstairs and a spiral staircase indicate. The building has been redesigned several times over its long history. The year '1701' is inscribed in the entrance door's lintel. The dwelling is long and rectangular in shape. It has a ground floor, a first floor and a second floor in the roof space. A gable slate roof crowns the house. The facade is made of pink rubble granite. Ashlar forms the window and door surrounds. There are many small-paned windows. The entrance door stands in a recess, beneath a rectangular window. A dormer with a triangular pediment gives character to the edifice's west end. There is a secondary door beside a schist sundial that dates back to 1740. A cavity in the facade once formed an alcove for a dog. Opposite, there is a dome-covered well crowned with a granite cross. Pale gravel covers the courtyard. Wisteria grows up the facade.
The manor
The ground floor
The main entrance door leads into a hallway with contrasting white, gold, red and black tones. This hall has a high ceiling. On one side, there is a kitchen with an adjoining dining room. On the other side, there is a lounge. Exposed beams run across the ceilings. They are painted in accordance with the rooms' ambiences. White dominates in the kitchen and reception room. Green dominates in the lounge, where there is a monumental granite fireplace. The floors are tiled. Exposed stonework forms most of the walls. The windows are single-glazed and fitted with traditional indoor wooden shutters. A two-floor apartment has been created on this level. The house's secondary entrance leads into this apartment. The apartment could be a self-contained dwelling. It has a lounge with an open-plan kitchen, a lavatory and a shower room on the ground floor. Exposed stonework with lime pointing forms the walls. Natural light floods in through the dormer window.
The first floor
You reach the first floor via a staircase in the main entrance hall. Beyond a landing, there is a spacious Renaissance-style bedroom. Materials and colours blend together harmoniously ...





