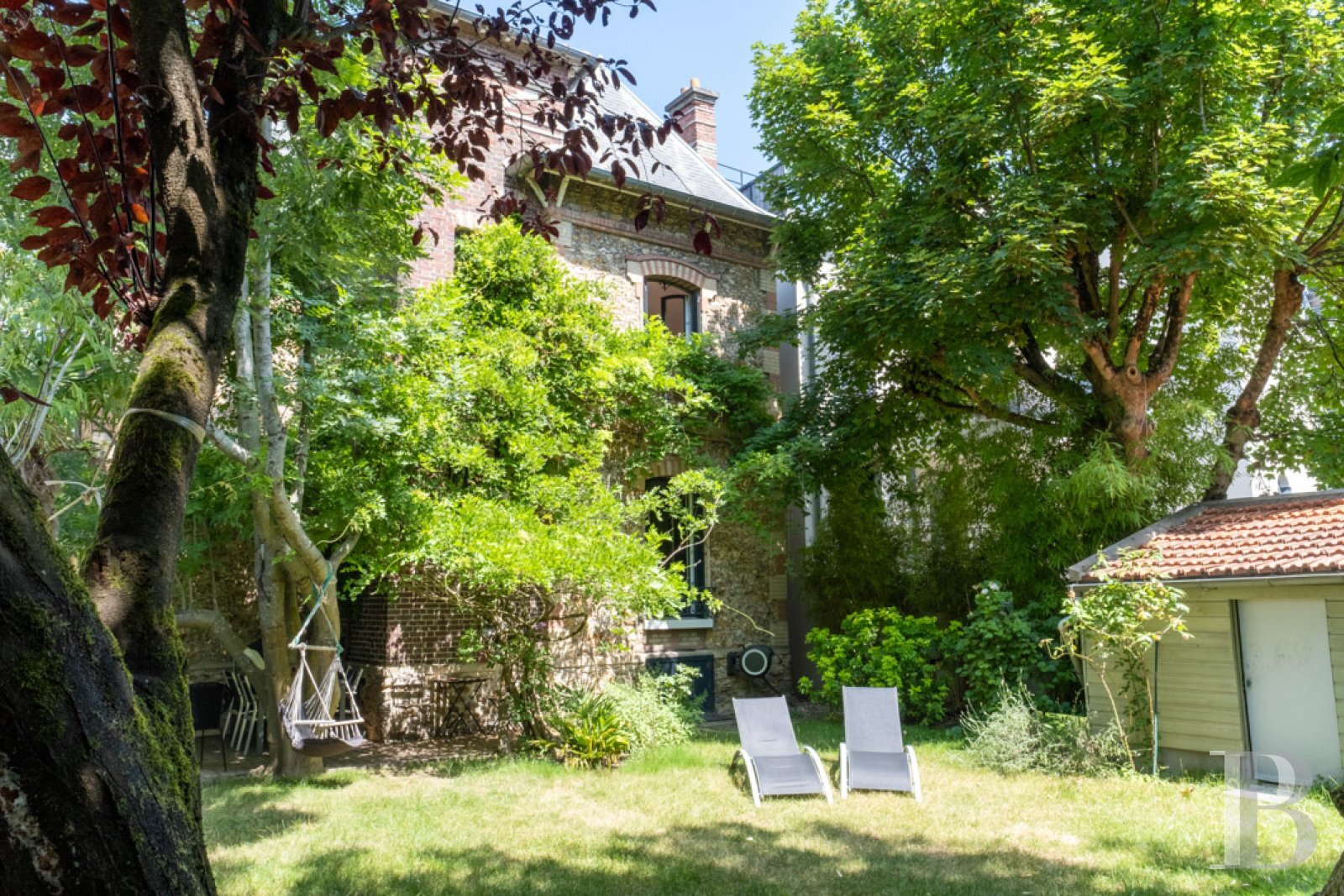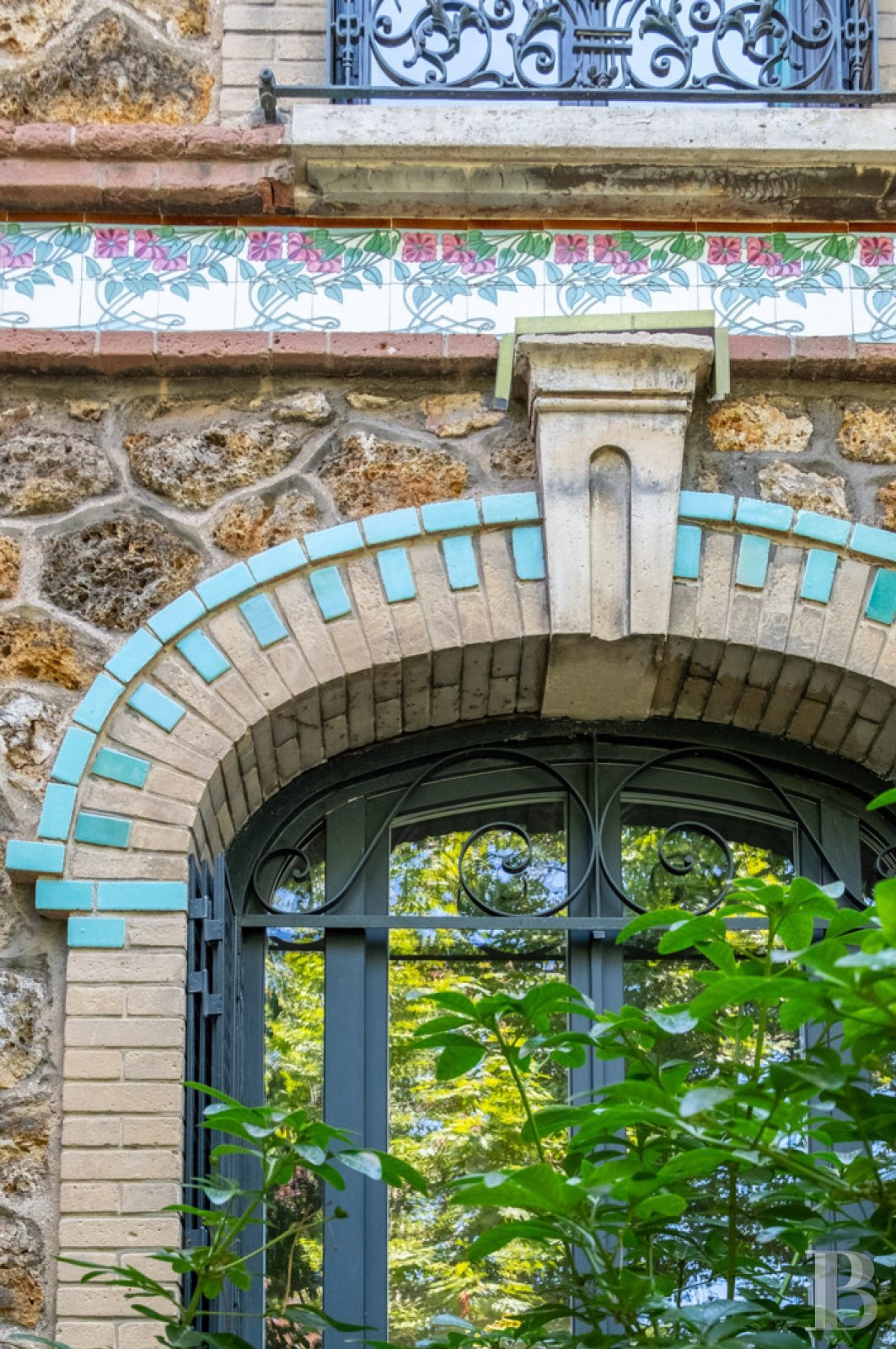A renovated house full of character, with four bedrooms and a tree-filled garden, in Châtillon, just behind Parc André Malraux - ref 267989
A renovated house full of character, with four bedrooms and a tree-filled garden, in Châtillon, just behind Parc André Malraux.
Built around 1930, this residence, designated a "house with character" by the local authority, stands on a plot of land of around 360 m². Comprising three storeys plus a basement and featuring different square and rectangular sections, it boasts a facade of gritstone, dressed stone and beige brick. The wealth of colours, designs and noble materials used to create this distinctive building is unrivalled in the surrounding area. The frontage is adorned with glazed turquoise blue and red brickwork as well as Art Nouveau-style coloured ceramic tiles on the window lintels and features corner quoins, a central frieze with fine foliage and floral motifs, as well as stringcourses between the floors and the cornice.
The windows, with their segmental or basket arches, are mostly evenly spaced and symmetrical, or centred on the narrower facades of the projecting sections. The windows are protected by finely wrought iron railings with scrolls and foliage motifs and fitted with louvred shutters painted dark grey.
The overhanging slate roof, either gable or pavilion-shaped depending on the section, emphasises the composition of the residence, which is made up of different parts and projecting sections, with varying heights and facades.
The boundary wall, the wrought iron fence and the entrance gate, damaged during nearby construction works, will soon be restored to their original condition.
Separated from the street by a first area planted with trees and flowers, a few stone approach steps provide access to the house. The solid oak entrance door, glazed and protected by wrought-iron grilles, is finely crafted and topped by a transom window, and was rebuilt to match the original, retaining the existing ironwork. The old canopy has been replaced by a reclaimed one that blends in perfectly with the facade. It is topped by a small stone balcony on brackets with pear-shaped balusters on the first floor.
To the rear, accessed from indoors and either side of the house, a 200 m² garden planted with trees and sheltered from prying eyes is bordered by two terraces and two lean-tos.
The house
The ground floor
The entrance leads into a hallway with white-panelled walls and a floor retaining the original grey, white and red cement tiles discovered when the house was renovated, like a treasure hidden under worn linoleum. On either side of the central glazed door, two narrow windows with solid oakwood frames, which have also been faithfully restored, bathe the rooms in light, opening out onto the greenery climbing right up to this level.
The hallway leads off to the left to a dining room with a Prussian stove, decorative mouldings and traditional straight strip parquet flooring. It opens directly onto a sitting room, with a working fireplace of light grey marble and white ceramics, which also enjoys the peace and greenery of the garden thanks to a large French window. To the right, a fitted kitchen with modern pearl-grey cupboards and original red and white quarry tiles provides ample space for breakfast or meals on the run.
A separate lavatory, equipped with a washbasin and lit by a small window, is large enough to potentially create a cloakroom by dividing the space in two. Continuing through, at the end of the hallway, there is an oak staircase leading to the upper levels. The south-eastern sun shines down on the steps through windows set diagonally along the staircase, to the left of which a discreet door leads to the basement. On the right, a French window beneath a transom adds to the brightness of the hallway while providing access to the garden.
This level, with a floor area of roughly 50 m², offers comfortable volumes enhanced by a ceiling height of almost 2.9 m, with cornices and ...





