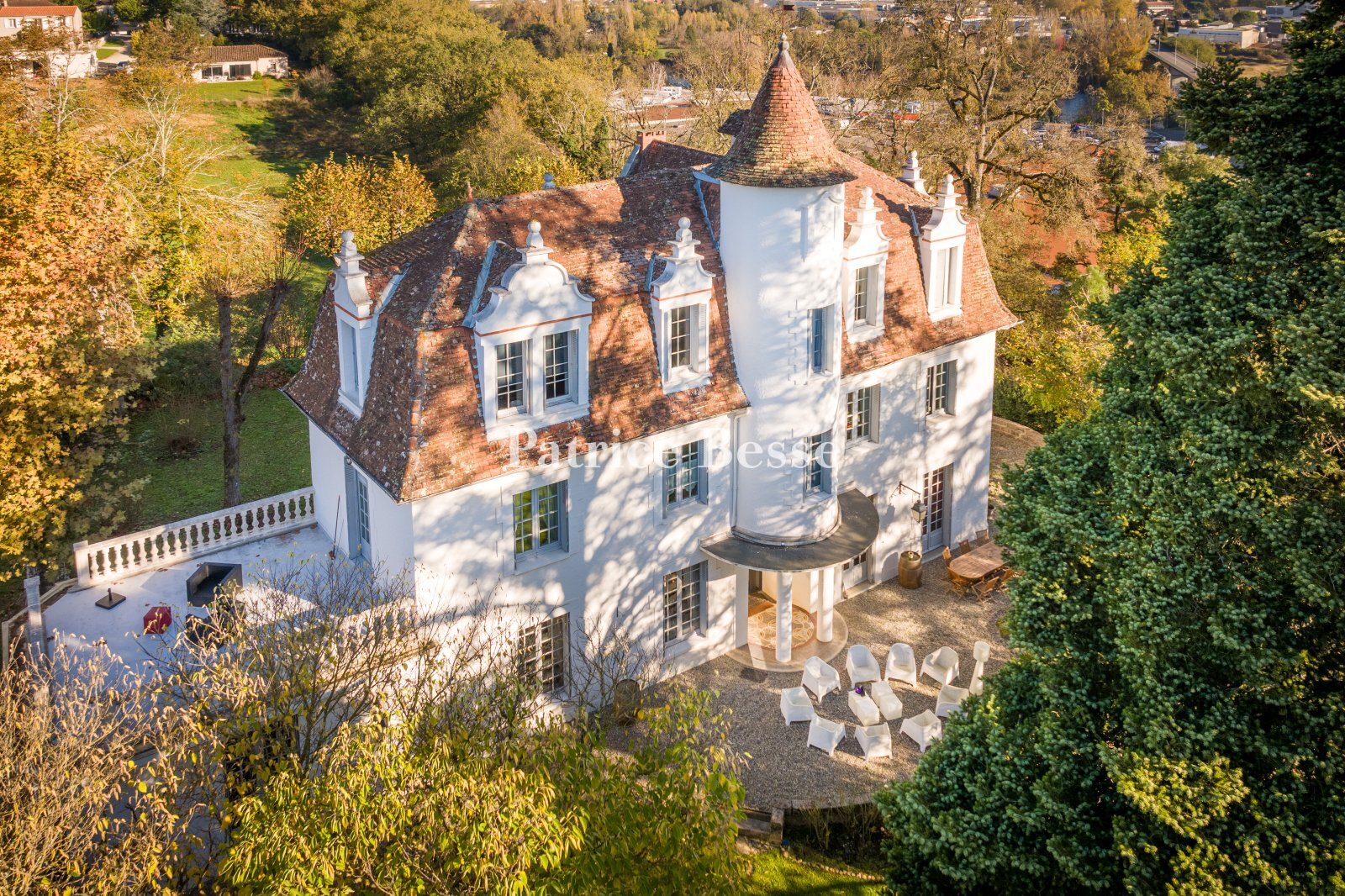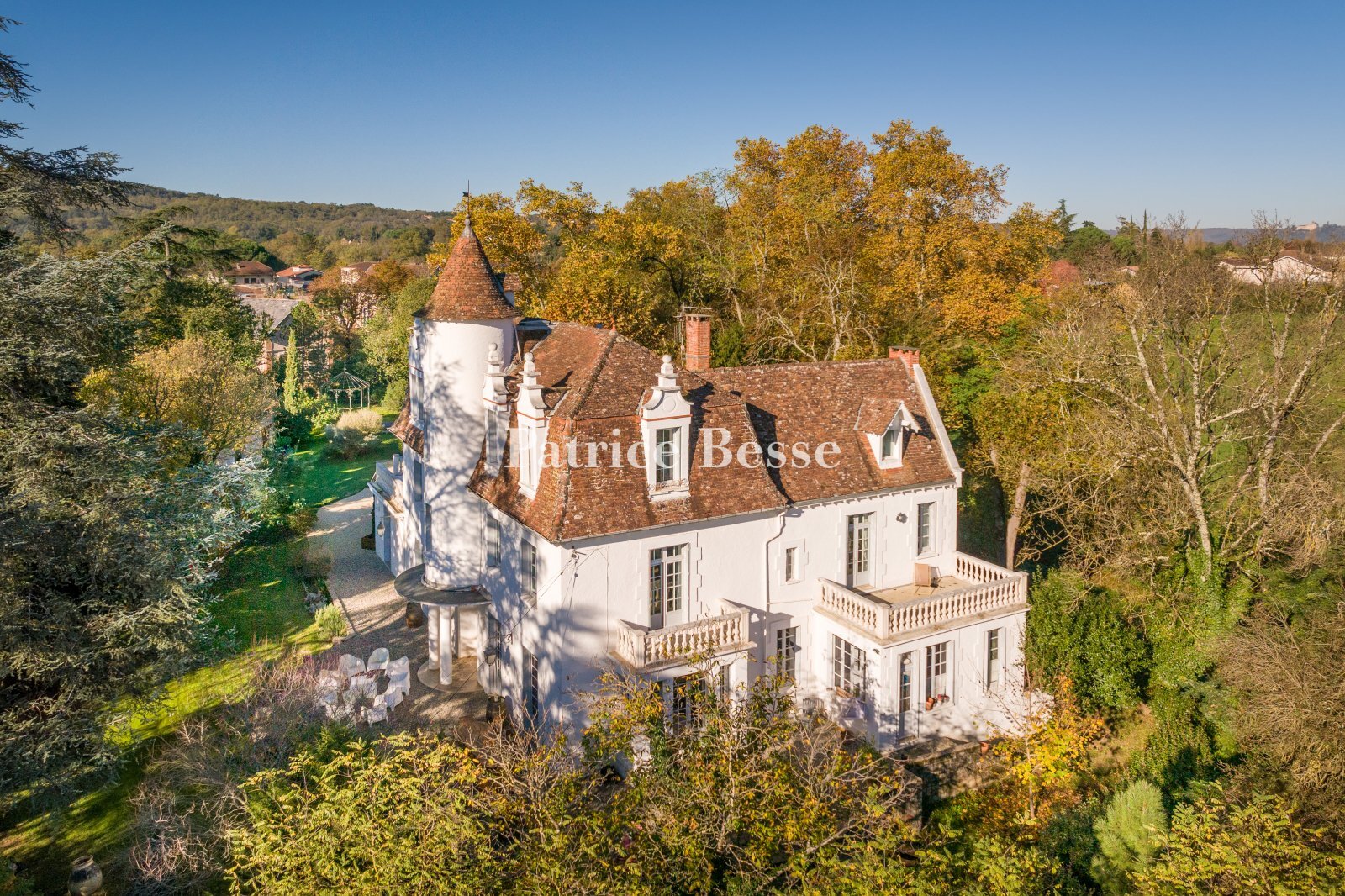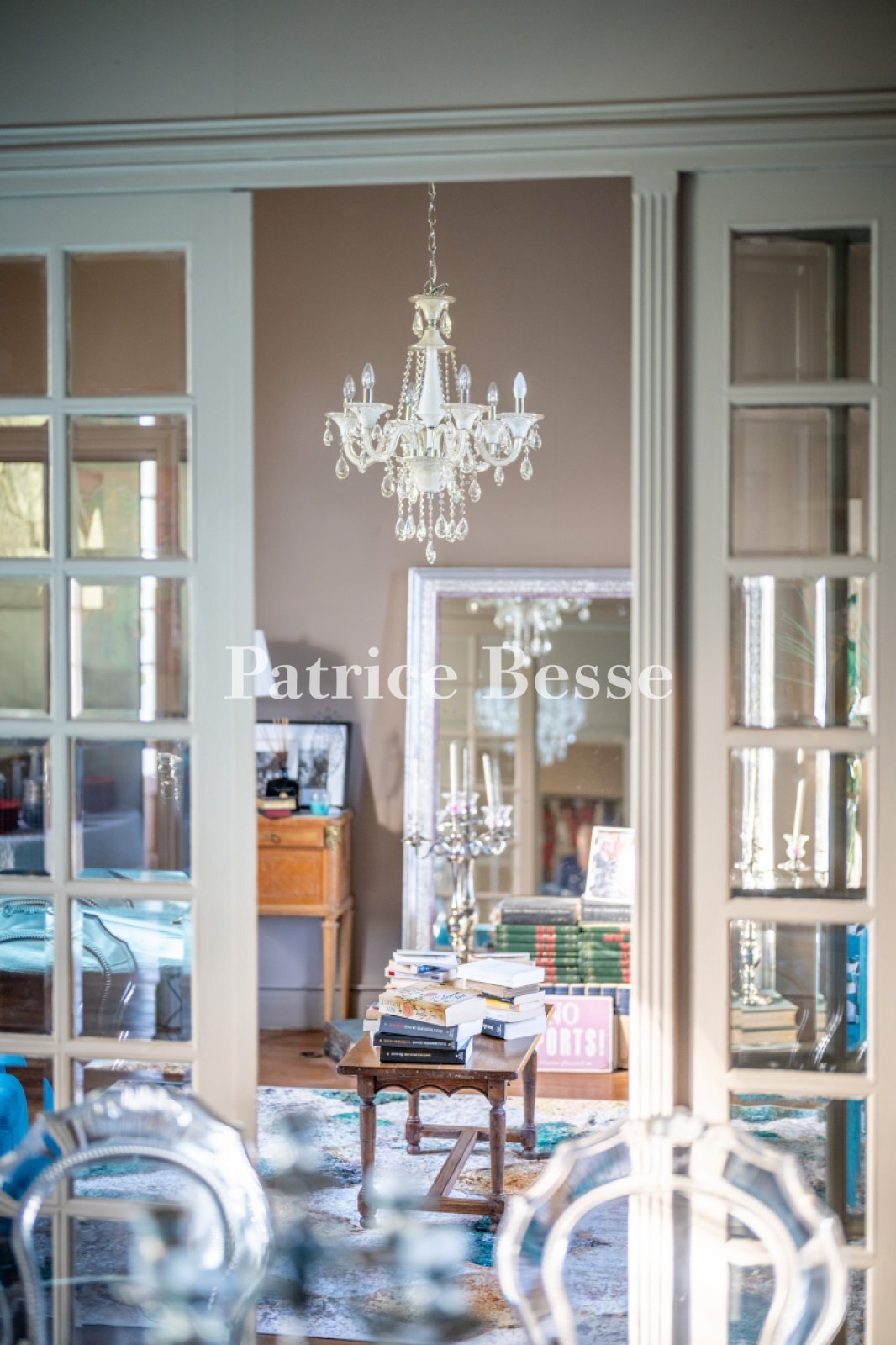An urban chateau dating back to 1930 with an outhouse, a swimming pool and tree-dotted grounds, nestled by the town of Cahors in south-west France, in
An urban chateau dating back to 1930 with an outhouse, a swimming pool and tree-dotted grounds, nestled by the town of Cahors in south-west France, in the country's Lot department.
The property lies in south-west France, on the west bank of the River Lot, beside the beautiful town of Cahors, which is known for its fine red wine, its well-maintained gardens and its famous bridge: Pont Valentré, a remarkable medieval construction listed as a UNESCO World Heritage Site with three towers - a bridge that the French writer André Breton described as 'a miracle of stone upon the river'. The chateau is nestled in the south of a town that has 3,600 inhabitants and that offers many shops and amenities for everyday needs. The edifice towers upon a hill, around 150 metres above the river. Seen from above, the whole plot forms a heart shape. The chateau lies in the middle of this heart shape.
The property's entrance is at the top of a hill that looks down at a shopping zone of Cahors. The chateau was built upon a hill. The plot's outer retaining wall, with its remarkable height and strength, is impressive. A former water tower made of brick welcomes visitors like a sentry positioned at the edge of the plot. A drive leads downwards and a meadow of horses extends on the other side of it. Beyond a long bend and the first trees, an esplanade, used for parking, comes into view. Across its gravelled ground, you can easily reach the stone terraces that surround the chateau. The chateau was built in 1930 in a style that recalls the elegance and harmony of classical French architecture. It offers a floor area of 455m². With its pure-white elevations and the perfect symmetry of its south-facing facade that looks out at the tree-dotted grounds, which cover over a hectare, the edifice seems to have been taken straight out of a picture book. Natural light shines through age-old trees with effects that vary from season to season. Bucolic views from each window in the dwelling embrace these majestic trees. On the grounds, there is a swimming pool and an elegant outhouse that could be turned into a workshop, a guesthouse or a garage.
The chateauThe chateau is made of stone and concrete. It has a basement, a ground floor, a first floor and a second floor. A roof of flat tiles in good condition crowns the edifice. Tall windows punctuate its elevations and bathe the interior in natural light. The home's central heating uses mains gas. Several underground cisterns collect rainwater. They could be used to water the garden and the plants on the terraces.
The ground floor
Each room forms a living painting where the charm of former periods combines with touches of modern comfort. This ground floor contains the reception rooms. There is a dining room, three lounges, a kitchen, a scullery, a utility room and a lavatory. The main rooms have wood strip flooring, sculpted fireplaces and fine mouldings. They reflect the fineness of art deco. These rooms lead out onto terraces on the south and east sides.
The first floor
There are three spacious bedrooms on the first floor. Each one has its own private bathroom and terrace. The bedrooms have wood-strip flooring. The hallways are spacious too. And there are many storage spaces on this first floor.
The second floor
Up on the second floor, there is a spacious hallway, a bedroom with an en-suite bathroom, and two extra bedrooms, which share a large bathroom. From the landing, you can reach a loft space with a window. This loft space could easily be turned into an extra bedroom.
The groundsThe grounds are dotted with trees - especially pines, but also oaks and ashes. These grounds cover over one hectare. An Austrian pine towers over the main lawn that extends in front of the south elevation. This ...





