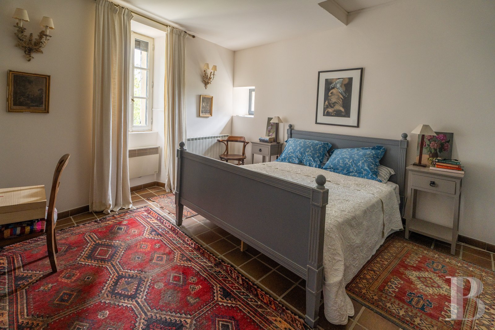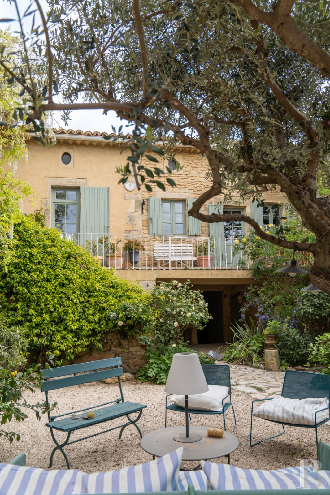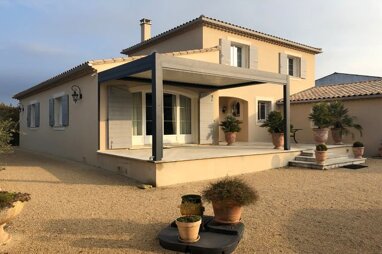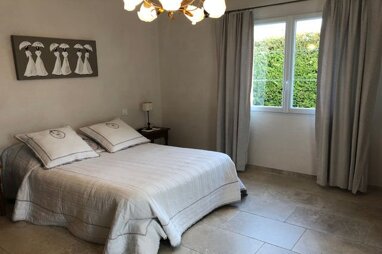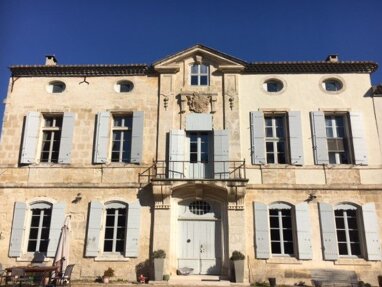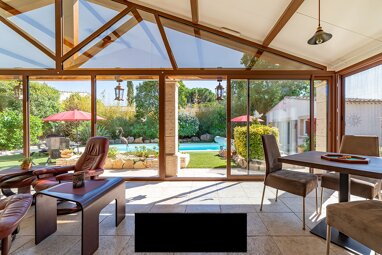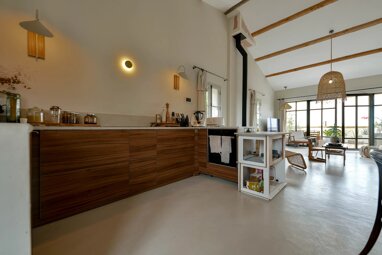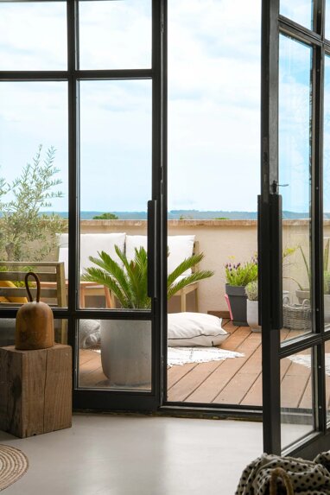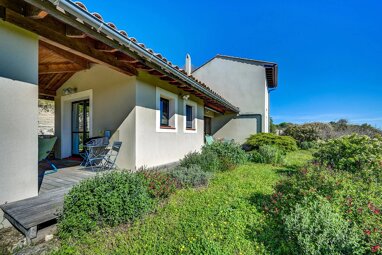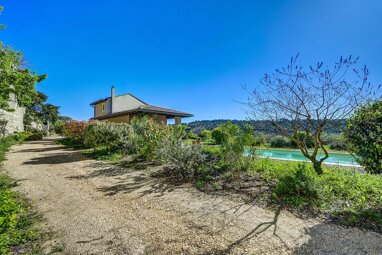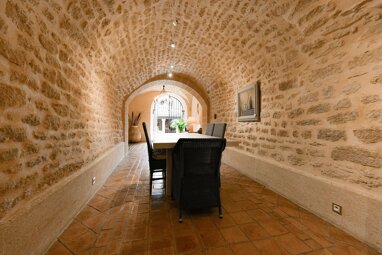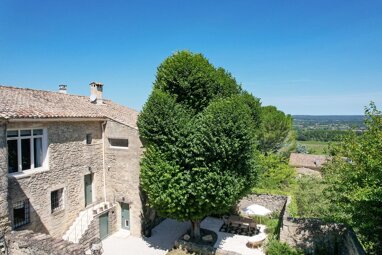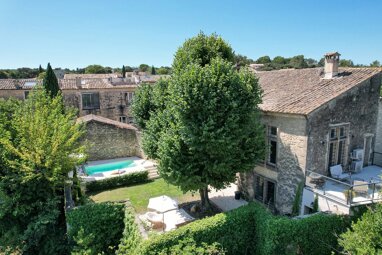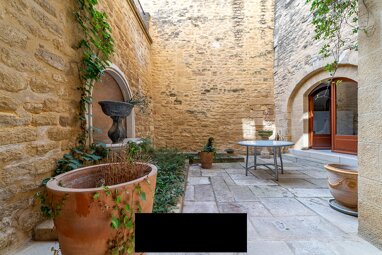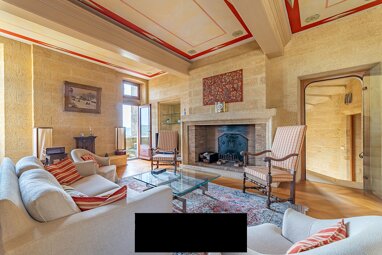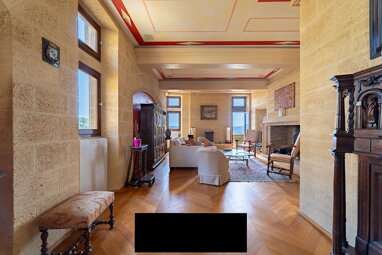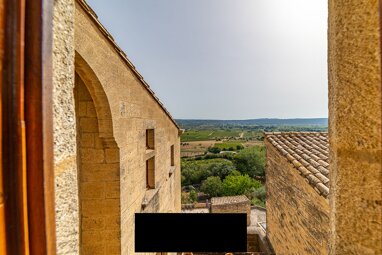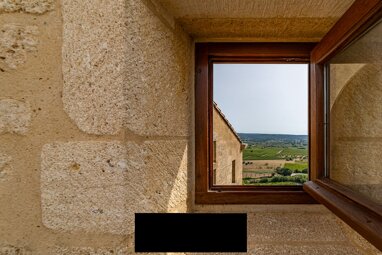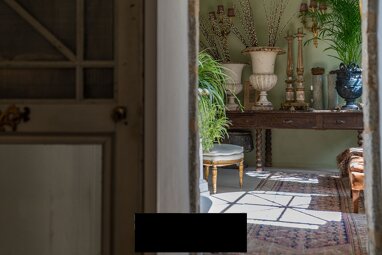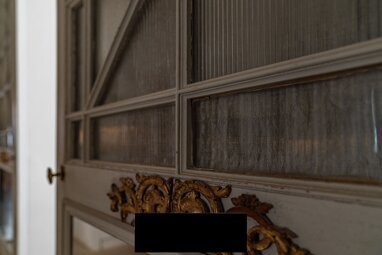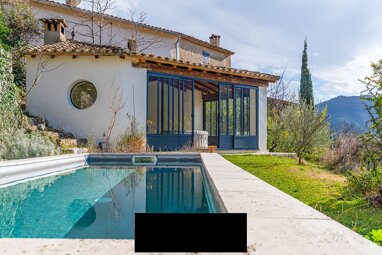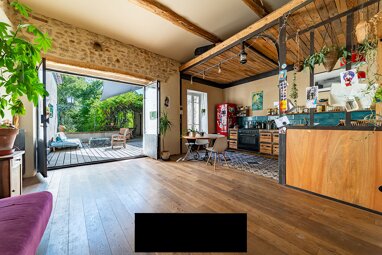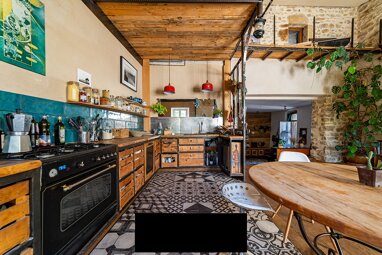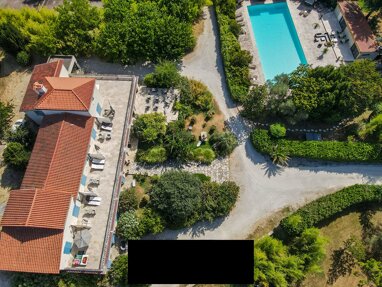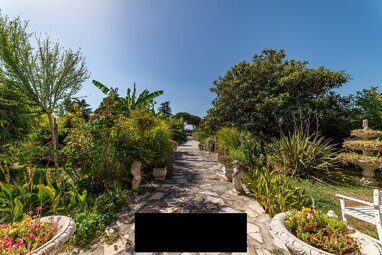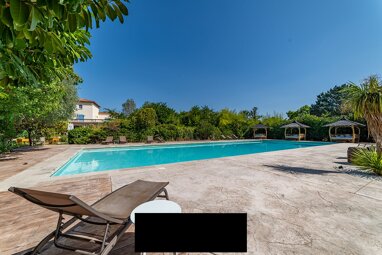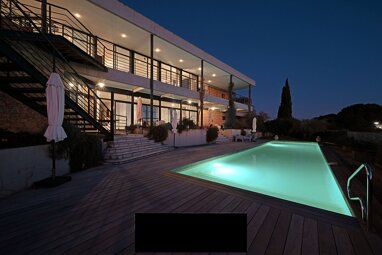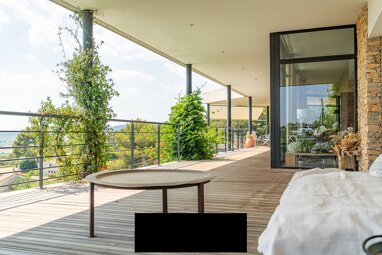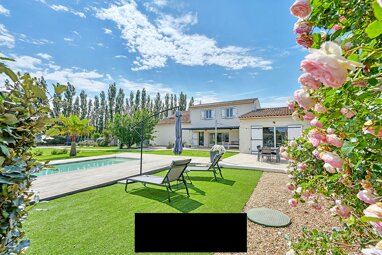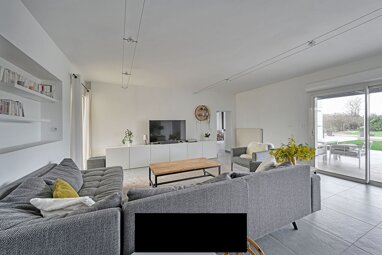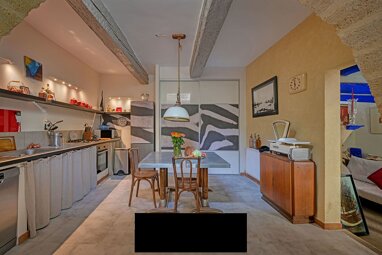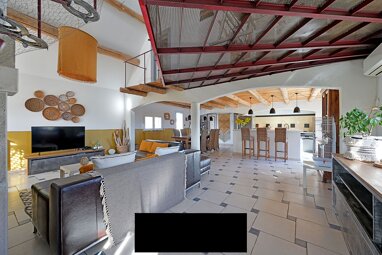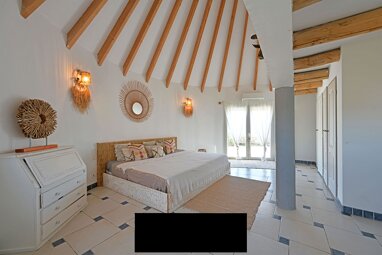An old farmhouse in a hamlet, with courtyards, a garden and chapel in Sabran, in the Gard provençal.
Set away from the village of Sabran, in one of its eight hamlets which are typical of south-east France. These are strongly influenced by the Roman past and today's wine-growing activity. The property has developed over the centuries thanks to the various agricultural crops that surround it. The commune, once one of the most important in the south due to the power of the Sabran family from the 10th century onwards, now stretches from the Cèze river in the north to the wine-growing plateau that gradually descends towards the Tave valley in the south. It is set away from the main roads. A few country roads connect the hamlets in the south of Sabran to the rest of the department. This location has kept the area unspoilt, as it has escaped urban development. The emphasis has been placed on nature and tranquillity instead. Bagnols-sur-Cèze and its shops are 10 minutes away by road, Uzès is 30 minutes away, Avignon TGV station is 45 minutes away and Montpellier-Méditerranée international airport is 1 hour 15 minutes away.
The property is made up of a succession of buildings which were built starting in the 18th century. They originally formed a hamlet owned by a single owner. It is bordered to the north by vineyards going up to the nearby hills, and to the south and west by the village. The main building, located in the northern part of the hamlet, stretches from east to west. It was split in two and more than half of the original building is now part of the complex that forms the property to the north-east. The evolution of the building, which surrounds a courtyard to the east, has followed the changes to the farming carried out: livestock, silk farming and viticulture. There was a silkworm farm, cellars used as stables and wine vats on the ground floor of the former silkworm farm, in the later perpendicular building separating the east courtyard from the west courtyard in the hamlet. The various buildings are one storey high, solidly built on a dozen or so vaulted cellars used for a variety of purposes. The exterior walls are jointed surface limestone, with the exception of the north facade, where the stonework is covered with traditional lime rendering. The various buildings are mainly covered with gable roofs with canal tiles.
The houseThis is a modest local stone building in the heart of a hamlet that has developed thanks to the wine-growing activity that continues to this day. Making up most of the built-up area, the house occupies the first floor, while the ground floor, formerly used for the farm's activities, is now home to a variety of secondary occupations. Access is through a main entrance via the courtyard to the east, after going up a straight ashlar staircase, but also via two secondary entrances - the first from the west courtyard and the second from the garden to the north.
The ground floor
The cellars, which are accessible from outside the property in several places, are interconnected. Mostly vaulted and built of stone, they are used for storage (one of them is used to store bottles of wine from neighbouring estates) and other purposes (such as a summer kitchen, a darkroom for photography or a DIY workshop) and as a technical area for the oil-fired central heating system.
The upstairs
At the end of the external staircase in the east courtyard, a covered porch provides a link between the different sections of the living area. The terrace runs along the southern facade of the building, which borders its three living areas. The first, from the living room, where the entrance is, leads to the various living rooms on either side of the floor. A dining room and kitchen also have access to the south-facing terrace, part of which is shaded by a pergola. A great place for ...



