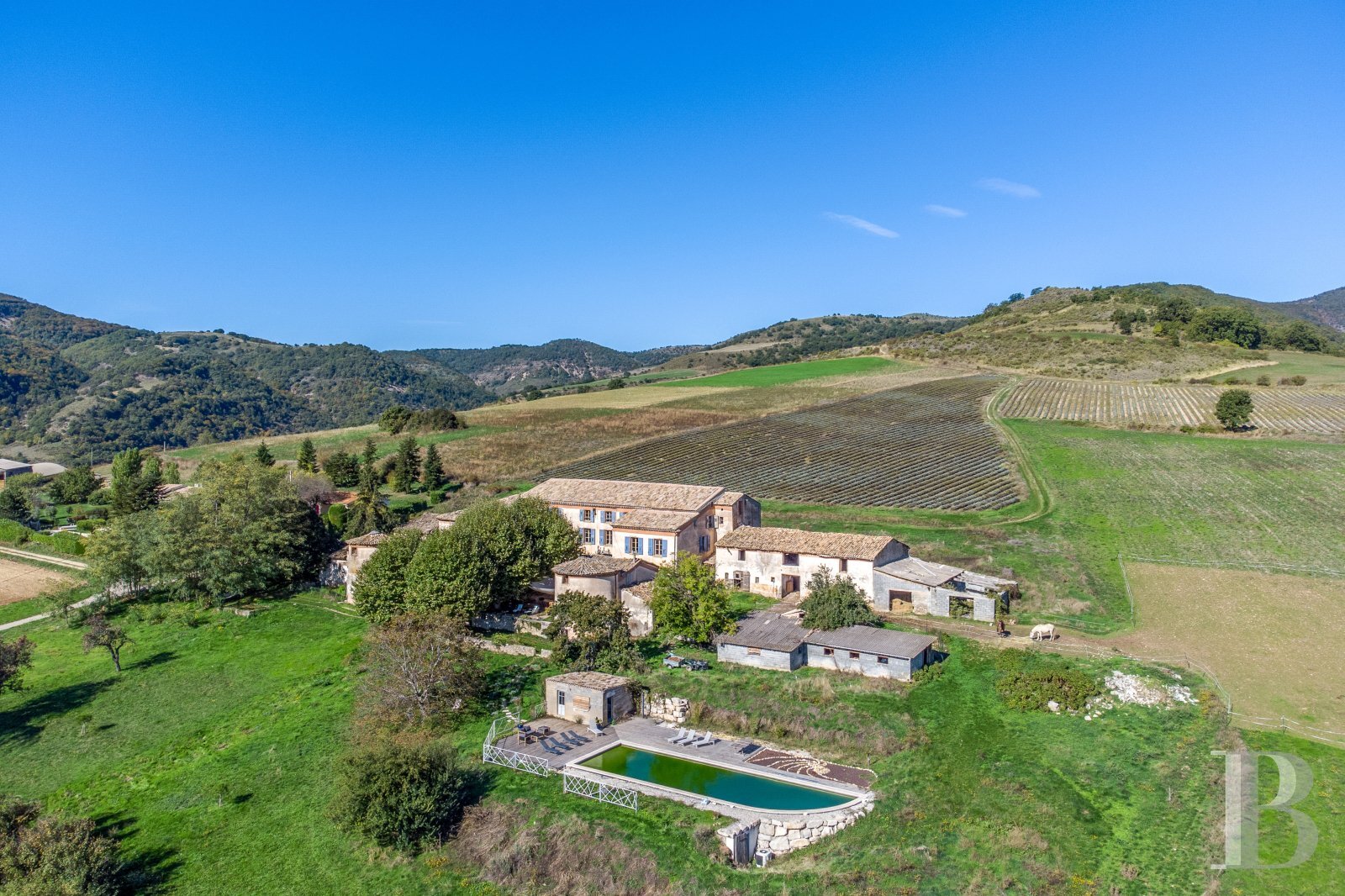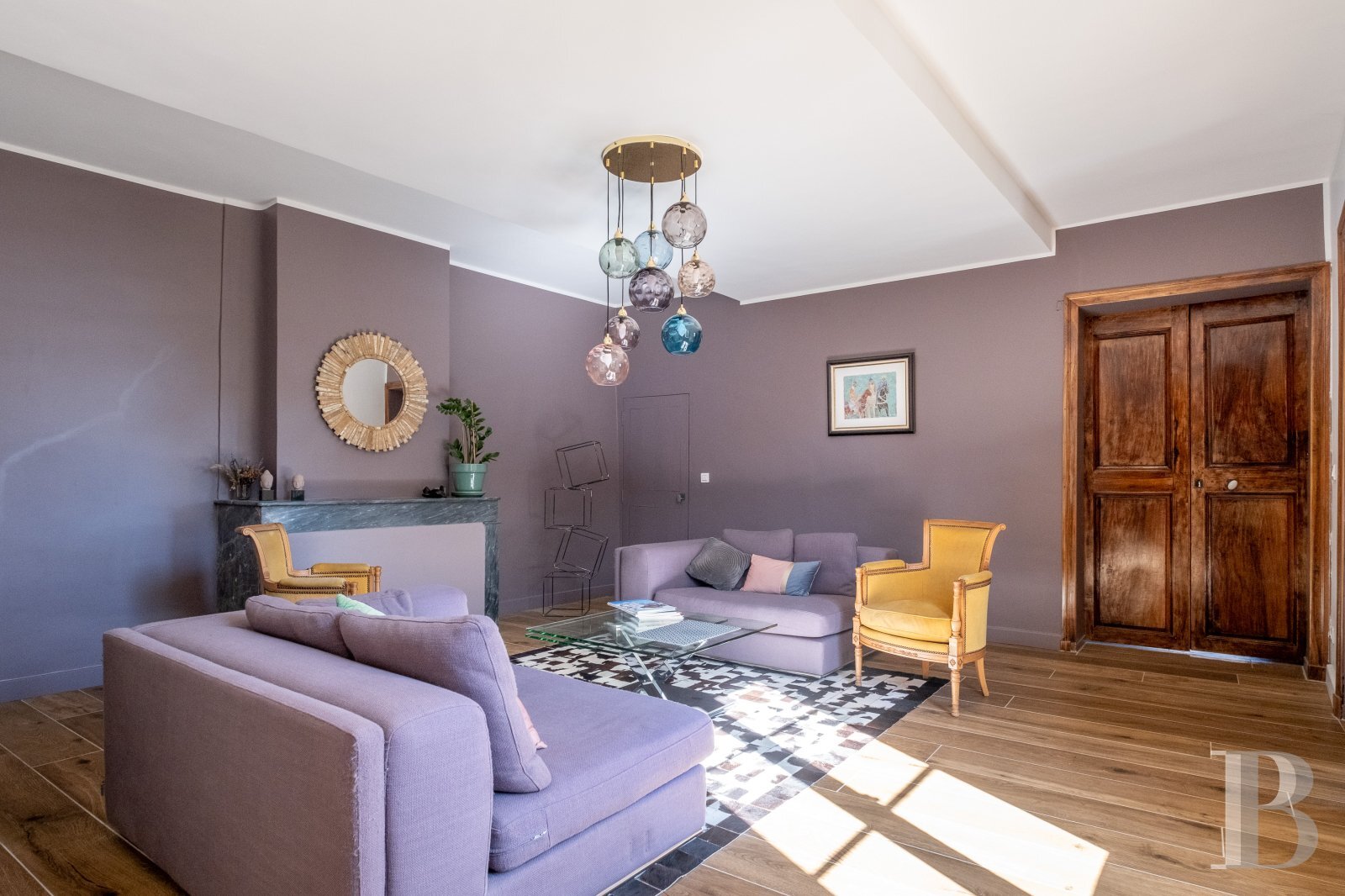A former farm property before it became a chateau in the 18th century, with its chapel, outbuildings and 15 hectares of pastures and fruit trees, surr
A former farm property before it became a chateau in the 18th century, with its chapel, outbuildings and 15 hectares of pastures and fruit trees, surrounded by nature at the foot of the Alps.
Straddling countryside and mountains, the village of Thoard is located in the heart of the PACA region and the Alpes-de-Haute-Provence department, 20 minutes from Digne-les-Bains and 1 hour and 45 minutes from the Marseille-Provence international airport. Its happy inhabitants thereby get to enjoy panoramic views of the Alps' foothills, while still enjoying a temperate Provencal climate thanks to its 780 metres of altitude. In addition, its shops, multimedia library and primary school all participate in boosting this ancient village's overall appeal, which boasts considerable drawing power within the Hautes-Duyes valley.
Located at the end of an access road on the outskirts of the village, the property is bordered by pastures that provide glimpses of the chateau's southern side overlooking its terraced gardens.
Once a farm property before it became a chateau in the 18th century, the main edifice today contains all the components of a typical Provencal chateau. The property is accessible via a large, ancient wrought-iron gate supported by two ashlar stone pillars topped with flame-vase finials as well as from the lower garden after a few stone steps safeguarded by two solid banisters, also in limestone, which lead to a courtyard located at the base of the chateau's southern side. This grassy patio atop a dry-stone wall terrace dotted with plane trees and adorned with a mossy stone fountain represents the estate's undeniable focal point.
The height of the trees, the babbling of water and the interplay of light between the leaves contribute to the feeling of privacy that this beautiful enclosed area creates, which provides a nice contrast with the breath-taking views from the terraces and pastures located beyond to the south.
The chateau has a wide, southeast facing façade with five vertical rows of windows framed by two right-angle wings to the south. During their construction, the pursuit for monumentality and symmetry gave rise to two buildings located on the patio's two southern corners, each flanked by a stately turret: the chapel and dovecote to the west and the caretaker's house to the east.
As for the buildings located outside of this central area, they are vestiges of its former agricultural activity and include a stable, sheepfold and agricultural storage building, to name just a few.
The ChateauBuilt using the initial agricultural edifice, it was expanded in the 18th century and constructed out of lime-coated pebble stones, typical of the lower Alpine region, and topped with a traditional barrel tile roof. In addition, most of the chateau's original windows' sash bars and shutters are still in place.
The ground floor
The chateau's entrance is accessible from the southern patio after a few stone steps, which opens onto the central entrance hall with a staircase that leads upstairs. The former also provides access, on either side, to a succession of rooms: to the west, three adjacent living rooms with low ribbed vaulted ceilings recall the premises' original function. These rooms all look out over the southern patio thanks to a number of windows, which are mainly original except for a large contemporary one made out of wood and aluminium. To the east, the dining room, also with a ribbed vaulted ceiling, leads to a recent kitchen, which, in turn, gives onto the garden and the stables to the east thanks to a modern glass door. The dining room also communicates with two vaulted utility rooms to the south, which lead to a second foyer, which is also accessible from the outside via stone steps safeguarded by a recent aluminium guardrail designed by a local artist. This level, recently renovated, ...





