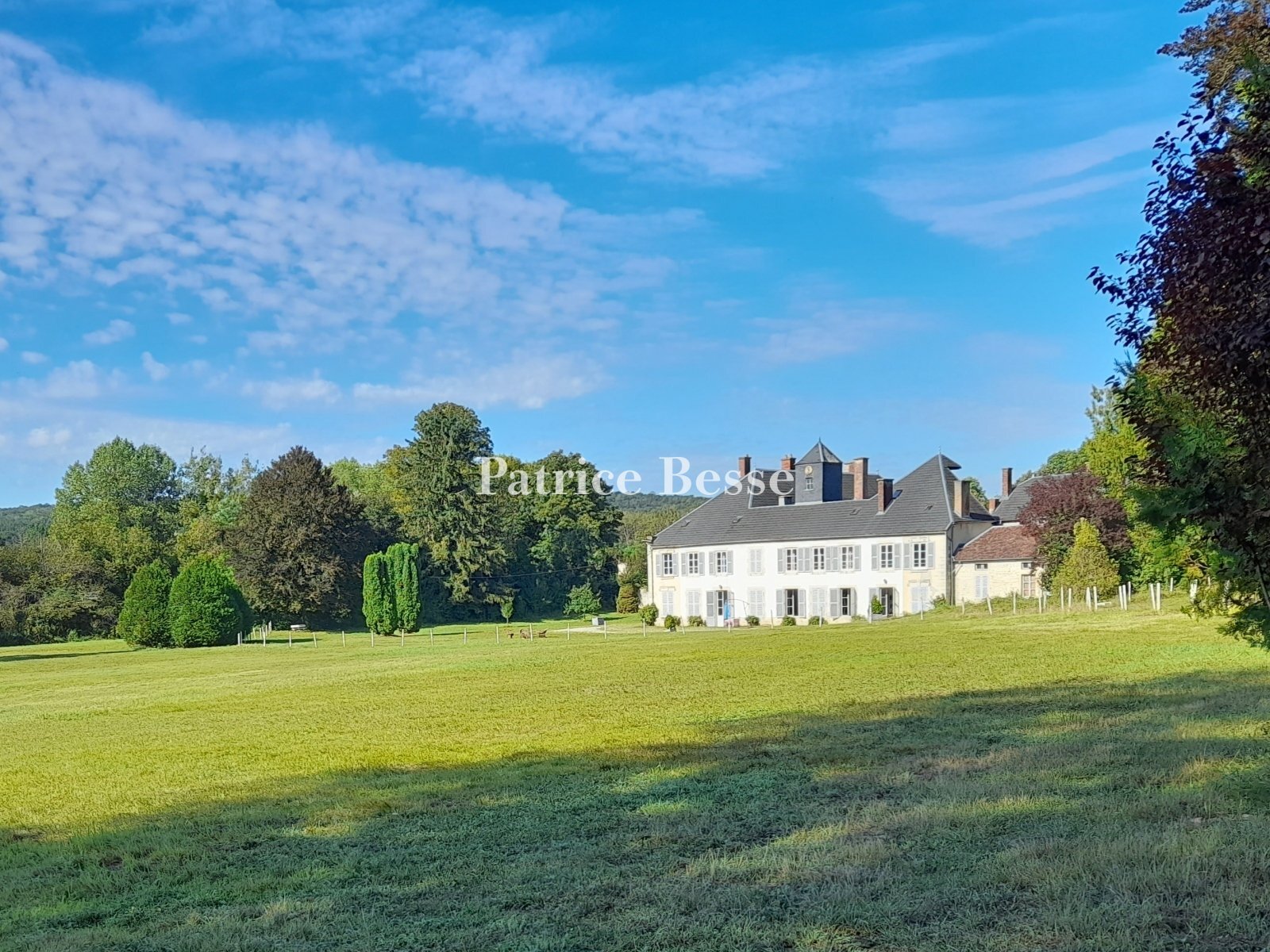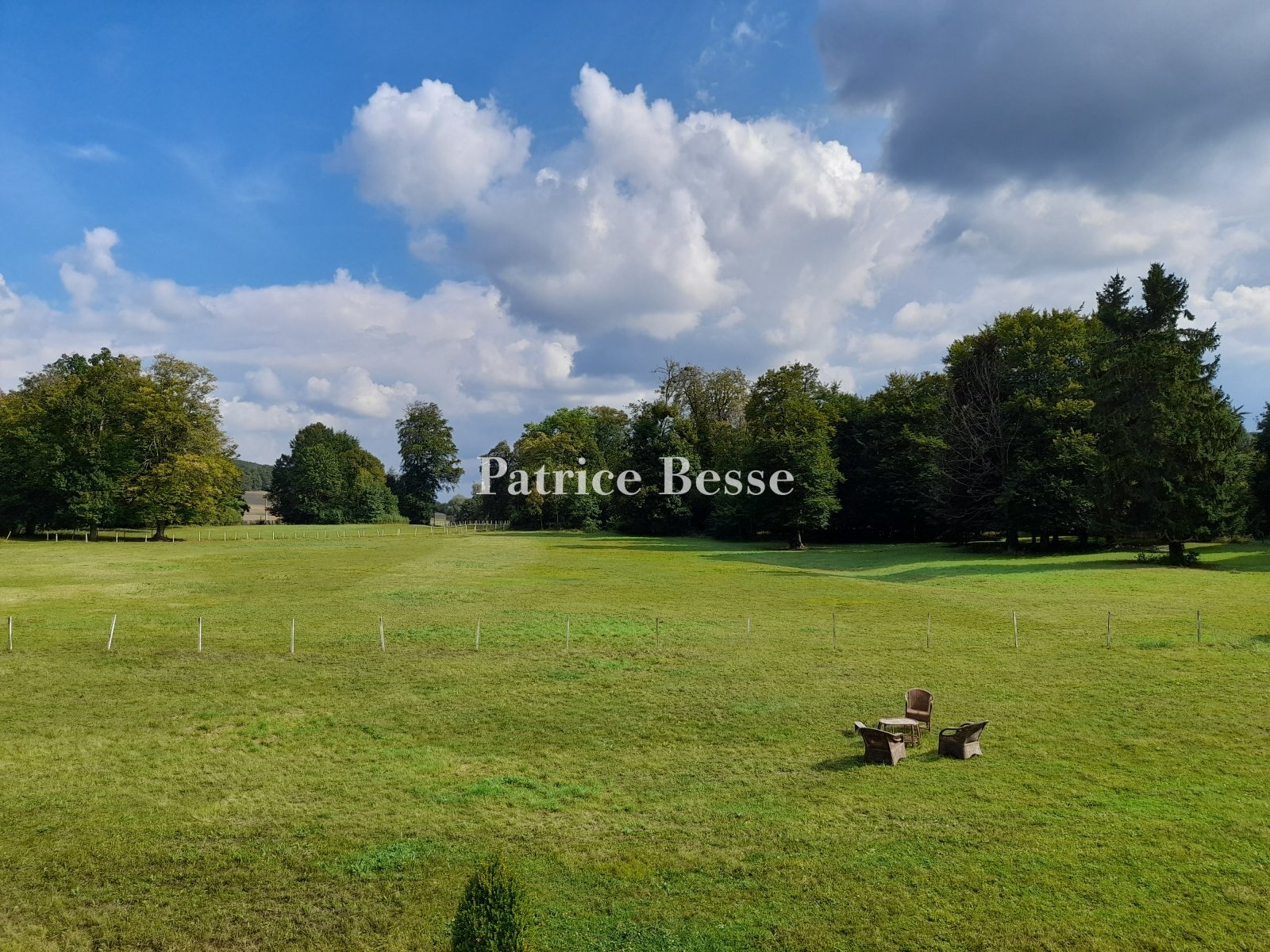A chateau, a chapel and vast outbuildings on 17 ha of predominantly wooded land in the Champagne region - ref 425457
A chateau, a chapel and vast outbuildings on 17 ha of predominantly wooded land in the Champagne region.
2 hours from Paris, where the French departments of Aube and Haute-Marne meet the Burgundy region.
Around the bends in the roads of this region, with its good tourist trade due to the proximity of Colombey-les-Deux-Églises and the not-to-be-missed Clervaux Abbey, the view takes in superb, wide panoramas comprising grazing land, farming estates and wooded peaks, ponds, lakes and old monuments bearing witness to the wealth of local history.
Near to a beautiful, vast, age-old forest, home to numerous springs and pathways, exuding charm and echoing with the belling of deer.
Not all the impressive buildings composing this property can be glimpsed through the monumental, wrought iron gates.
First comes an admirable chapel, standing like a candle whose glow would bless the serenity of the premises.
Next comes the chateau, a vast white building standing amidst the grasslands that conceal seven constructions, including a Cistercian barn.
The chateauThis vast, L-shaped building, spanning two levels, is constructed from white rendered, quarry stone blocks. The roof, recently redone, is covered with a material that resembles slate. Symmetrically aligning the facades, the many, single-glazed windows are framed with dressed stone surrounds. A square turret, featuring a clock, rises from the centre of the building.
The ground floor
This level opens widely on to the outside via four entrance doors on two facades, but the main entrance hall, to the left of the building, opens on to the parklands via French windows. With black and white floor tiles laid in a chessboard pattern, it is extended by a corridor and leads, right, to the right-hand wing forming the long entrance facade on the parklands side and the wing set at right angles. It comprises a double lounge, facing another section of the parklands. It is enhanced with strip pattern, oak wood parquet flooring, a plaster ceiling, decorated with moulding and a central rose, as well as a marble fireplace, topped with a trumeau embellished with gilt floral decor. It precedes a little lounge, with an alcove flanked by two Ionic order, imitation marble columns and cement floor tiles. Then come five rooms awaiting restoration, including an old orangery and a bread oven which can be reached via the outside, as well as two others, the doors of which are topped with plaster decors notably depicting hunting and cultural motifs. The oak wood parquet flooring is laid in a ladder pattern. The right-hand wing, reached directly via the courtyard, comprises a boiler room which precedes a kitchen. Simply furnished with a rural air, it still has its large flagstones bearing the patina of time, a serving hatch through to the dining room as well as a vast fireplace. It leads, on one side, to a little corridor, providing access to two storerooms and, on the other, to the corridor extending the main hall on the parklands side. The dining room, preceded by a small study, has strip pattern, oak wood parquet flooring, wainscoting, a stone fireplace and an elegant, wrought, French ceiling. It communicates with an entrance hall at the end of the building on the parklands side which leads to the little corridor next to the kitchen as well as to a room housing garden furniture.
Three cellars span 18, 20 and 22 m².
The first floor
The main, 19th century stairway, housed in the corridor, is made of oak wood, with wrought iron railings. Two back stairways date from the 17th and 19th centuries. This level comprises 12 bedrooms, with oak wood parquet flooring. Most feature marble fireplaces. There are currently two shower rooms, with toilets, as well as a bathroom, with a stone fireplace, topped with a trumeau. Four rooms await conversion. They are all laid out in a pleasant ...





