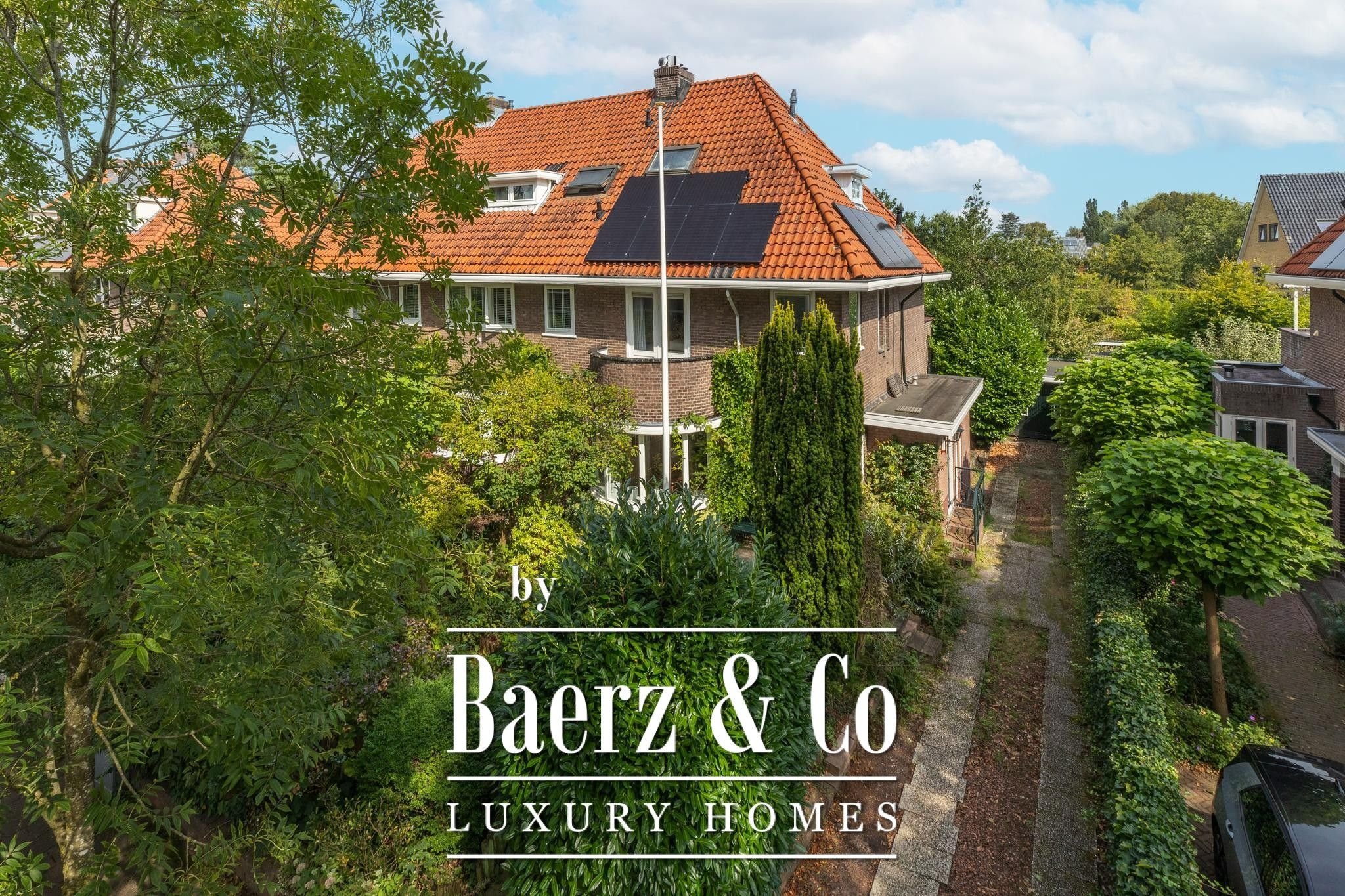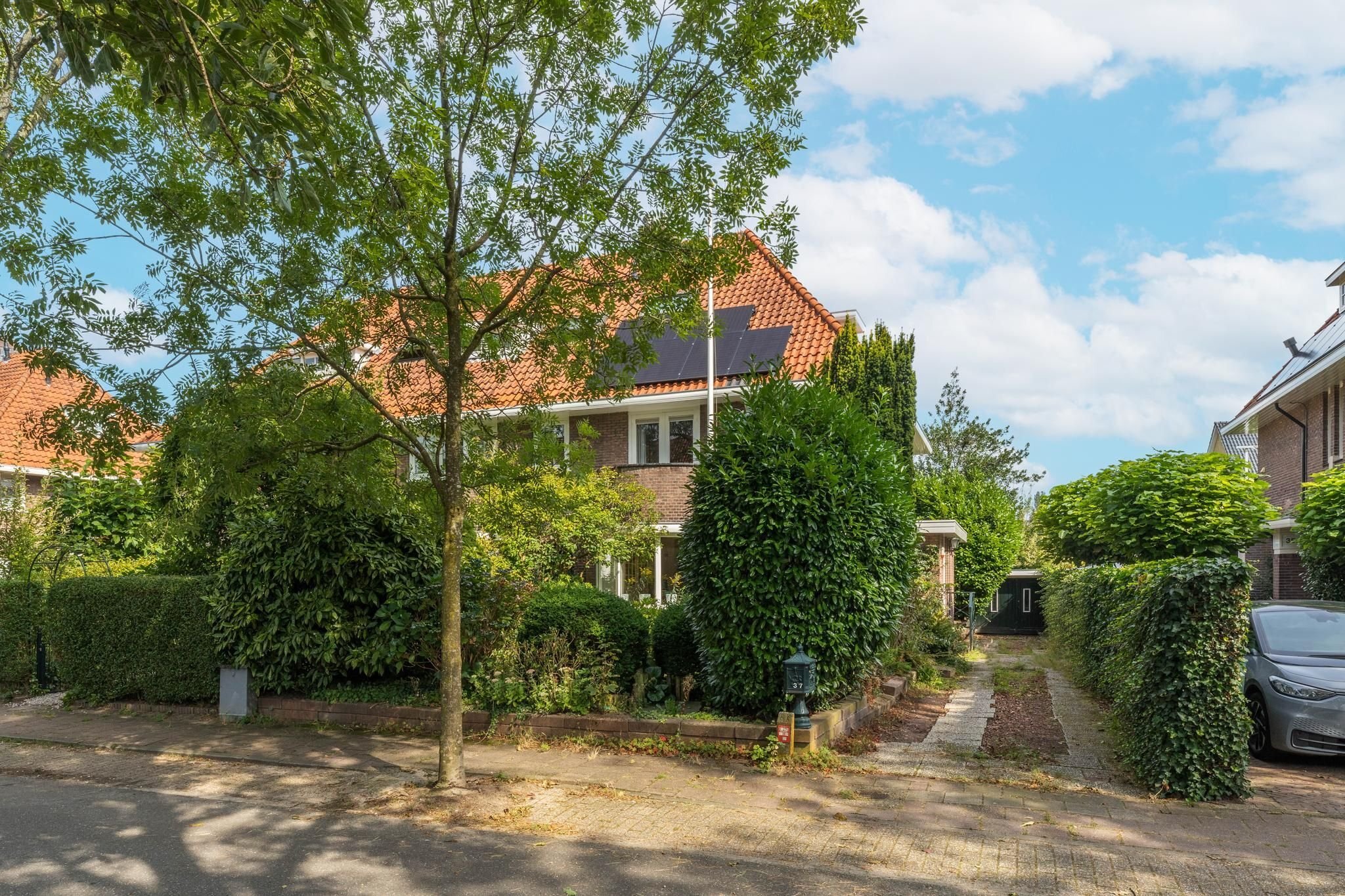Graaf Willem de Oudelaan 37 1412 AN NAARDEN
spacious family home with 5 bedrooms, green garden and energy label c
located in a quiet and child-friendly neighborhood in naarden, this three-under-one-roof house with 5 bedrooms, a bay window, 10 solar panels, a spacious garage with shed, and a sunny backyard facing northeast.
the house is located on the edge of the green and quiet residential area. the area is characterized by its child-friendliness, tranquility, and proximity to natural areas. schools, sports facilities and the train station are a short distance away. in addition, the center of naarden with various stores and daily amenities is a stone's throw away.
furthermore, this property has an excellent location in relation to the highways, making large cities such as amsterdam and utrecht within thirty minutes. public transport, such as the bus stop, is only a few minutes walk away.
layout of the house
first floor: entrance with wardrobe space and toilet, hallway with access to the basement with meter cupboard and staircase to the second floor. a spacious living room with a wooden floor, fireplace and lots of light thanks to the bay window. the living room provides access to the green backyard through french doors. the kitchen is equipped with various appliances, a washing machine connection and also offers access to the garden. at the back of the garden is the garage with attached shed, ideal for storage or hobby room.
second floor: landing with access to three bedrooms varying in size and a bathroom including access to the balcony. the bathroom has a toilet, two sinks and a walk-in shower. the master bedroom has ample closet space and also features a balcony.
second floor: the floor has two bedrooms and a second bathroom which has not been used for some time. in this room you will also find the cv and washing machine connection. the attic is accessible via the landing.
details
- located in a quiet and child friendly neighborhood;
- 5 bedrooms;
- first floor has recently been plastered and the hall and kitchen have a new tiled floor;
- erker in the living room for extra light;
- two bathrooms;
- exterior painting done 2 years ago;
- central heating system from 2020;
- 10 solar panels installed in 2023;
- spacious garage with shed;
- very green front and backyard;
- a short distance from stores, schools and sports clubs;
- year built: 1934;
- energy label c valid until 29-08-2034;
- living area approx 139 m²;
- delivery in consultation possible.







