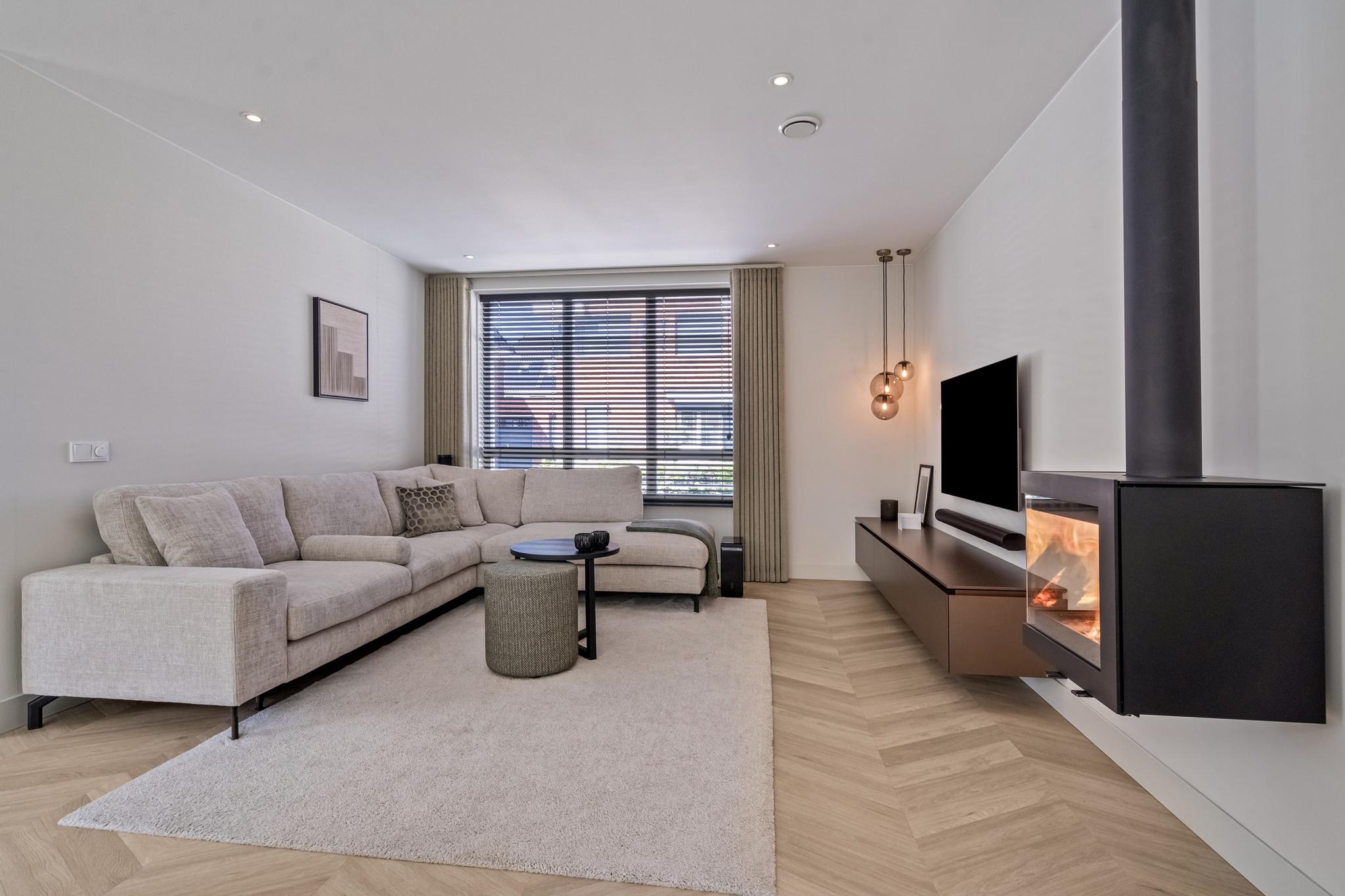beautiful energy-neutral new construction home in the berckelbosch neighborhood of eindhoven. the house has three bedrooms (a fourth is possible), a custom kitchen with high quality appliances and an attractive garden facing southeast. furthermore, the house is gasless, equipped with 25 solar panels, an air-water heat pump and air conditioning. ideal for families seeking space and comfort in a fine location. the quiet residential area has several amenities nearby and the city center of eindhoven is within cycling distance.
layout
first floor
the entrance through hallway has a hungarian point pvc floor that runs through the entire first floor. the house is finished with smooth stucco on the walls and ceiling. in addition, the ceiling is equipped with recessed spotlights. the hall gives access to the meter cupboard, toilet, practical pantry, staircase and living room.
the modern toilet is fully tiled in a stylish color scheme with a black marble-look back wall and beige walls and floor. here is a hanging toilet and a built-in sink.
the living room immediately stands out for its abundant light thanks to the many windows. the living room has been expanded with an extension for additional living space. there is also a cozy wood-burning stove and one of the walls finished with high-quality wallpaper, which adds to the luxurious look.
the custom kitchen (2021) is placed in a wall-mounted arrangement and island and features handleless drawers and oak cabinets in black/bronze with a ceramic top. the kitchen is equipped with high-end siemens built-in appliances, including a combination steam oven/oven, combination oven/microwave, dishwasher with push-to-open system, stainless steel quooker flex, elevated refrigerator and freezer, bora x pure with built-in recirculation exhaust, and stainless steel sink. from the kitchen there is access to the backyard through french doors.
second floor
the landing provides access to three bedrooms, a toilet room, bathroom and staircase to the second floor. all bedrooms are finished with pvc flooring, stucco walls and ceiling with recessed spotlights. the first bedroom has high quality wallpaper and features a custom chest of drawers and closet with recessed lighting. the second bedroom has the same finish and here is also wallpaper applied in a quiet beige color. the third bedroom at the rear could possibly serve as a study and/or closet room.
the toilet on the second floor has the same luxurious finish as the toilet on the first floor and also equipped with a hanging toilet.
the modern bathroom (2021) is fully tiled and equipped with a walk-in shower with rain shower, a comfortable bathtub and a double custom sink cabinet. the present window provides natural ventilation and natural light.
second floor
a fixed staircase leads to the second floor. here you will find the air-water heat pump (mitsubishi ecodan ehst20d-vm2d, 2021) and the inverter for the 25 solar panels. the attic can possibly be converted into an additional bedroom or office space. furthermore, here is the connection for washing equipment.
garden
the backyard, situated on the southeast, features a terrace with decorative paving, a lawn and several borders with plants. there is also a wood-fired pizza oven with storage shed for wood available. this makes it possible to enjoy freshly baked pizza in the sunny garden with friends and/or family during warm summer evenings. a hardwood fence has been applied as a yard fence and a fence with planting and walkway gate.
garage
at the back of the garden is the garage, equipped with a tiled floor and fully insulated, except for the floor. the garage offers space for one car and has an electric sectional door. at the site of the driveway there is a charging point for an electric car installed.
details
- living area approximately 164 m²
- garage about 17 m²
- contents approximately 588 m³
- energy label a++
- property equipped with alarm system and security cameras
- energy neutral thanks to the air-water heat pump, solar panels and full insulation
- entire house equipped with air conditioning (installed spring 2024)
- 25 solar panels
- high quality finishing throughout the house
- hardwood window frames (last painted in 2021)
- underfloor heating in almost the entire house, with the exception of the attic and garage
- hr++ glazing throughout the house







