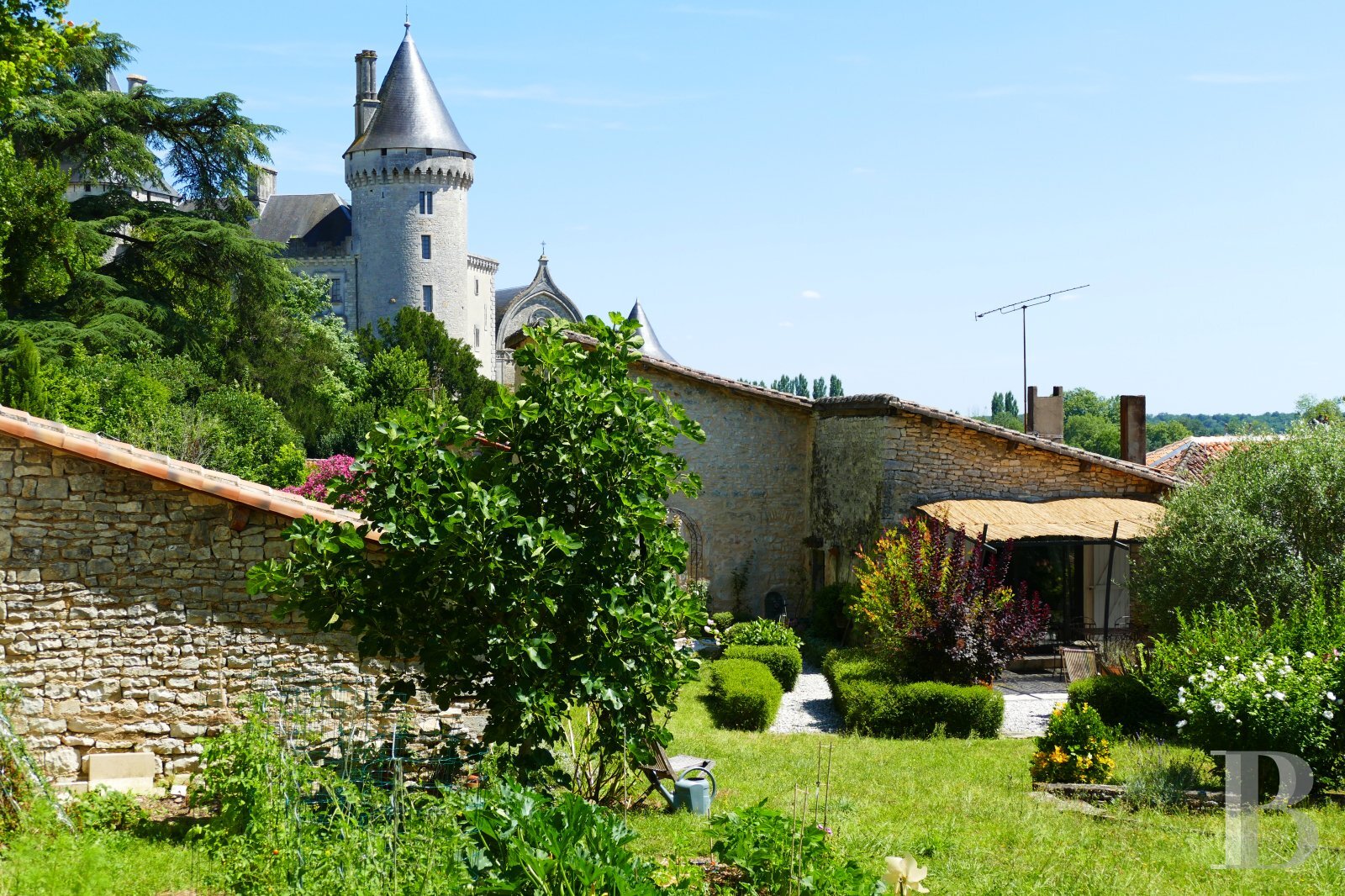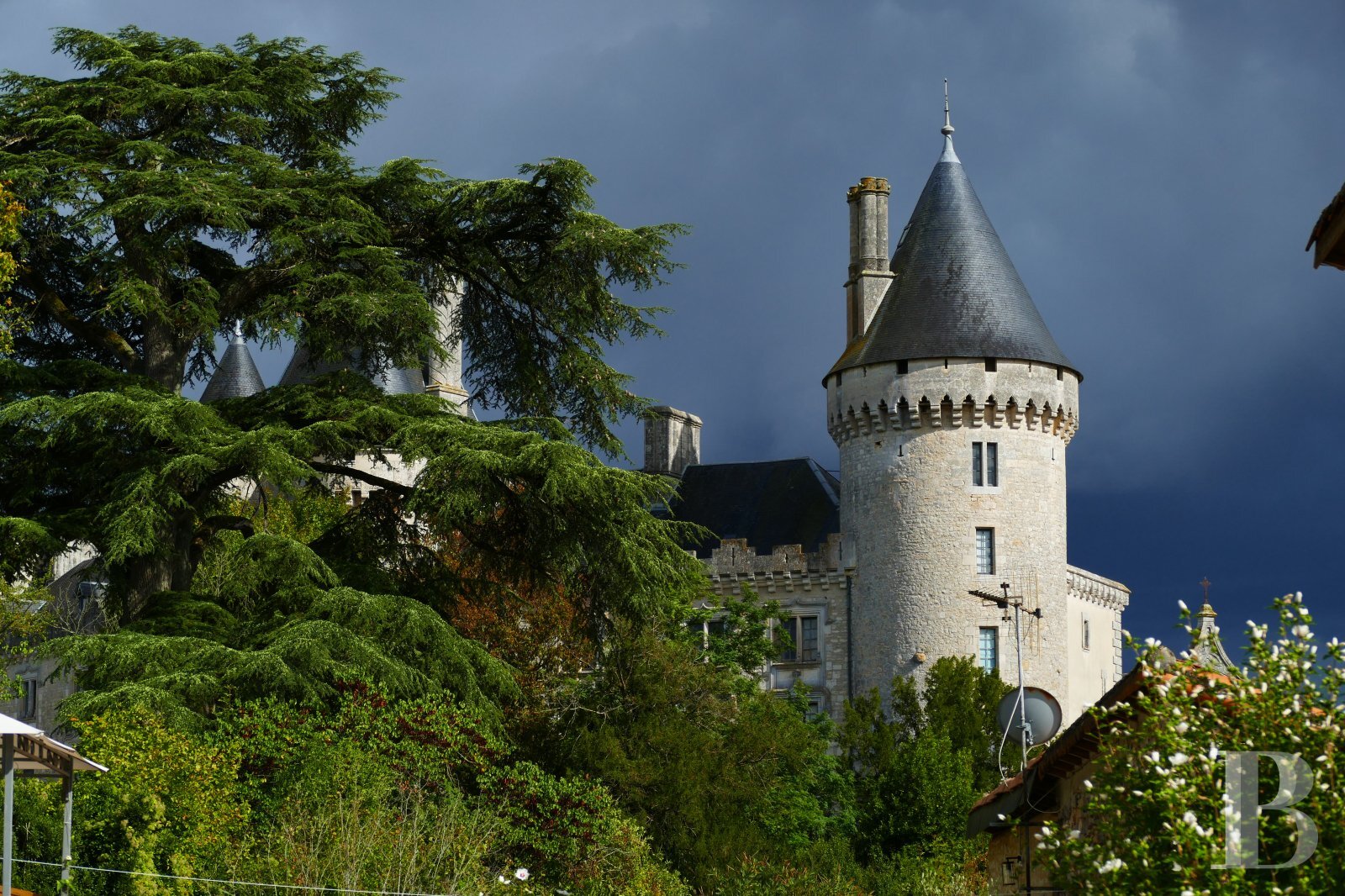A 16th century house restored by the Compagnons du Devoir and garden in a picturesque village on the banks of the River Charente, between Angoulême an
A 16th century house restored by the Compagnons du Devoir and garden in a picturesque village on the banks of the River Charente, between Angoulême and Poitiers.
On the Poitiers-Angoulême route, in the Limousin bocage of the Charente departement with its rich heritage of Romanesque churches and other remarkable buildings. The property is 10 minutes from the town of Ruffec, well-known as being a stopover town between Paris and Spain, central France and the Atlantic coast. The village is close to the outside world, yet at the same time self-sufficient, with all the necessary amenities such as shops, services, schools, a hospital and leisure facilities. Angoulême and Poitiers are 30 and 50 minutes respectively by road. You can reach Paris in 4 hours via the N10 which is 5 minutes away, but which doesn't impact the property's tranquility.
The house is built at the foot of a colossal château built on the rocky outcrop overlooking it to the north. The building stretches along the beginning of a cul-de-sac that splits off into a Y-shape from the village's main street. It has three storeys and an exceptional view of the château. The main facade faces south. The garden extends to west/east above the retaining wall, at the level of the house's second floor. The house's roof is covered in terracotta canal tiles. The surrounding landscape is made up of fields and woods.
The houseDominating the cul-de-sac and the street, the facade is covered in light-coloured rendering, highlighting the stone surrounds of the windows and doors. It has a gentle quarter-turn interior staircase in the centre of the house. On the west side of the garden, the second floor facade is in exposed rubble stone. The door leading to the rectangular staircase has an arched door on either side. Above the three bays there is a gable roof with terracotta tiles. A bull's-eye window marks the intersection of the central bay and the second floor, which opens out onto the garden.
The ground floor
The door on the left opens into a room used as a storeroom and a utility room. The central door opens onto a stone spiral staircase, whose steps are covered in oak planks, some of which have been worn down over time. The door on the right opens onto an empty room, with a light-coloured stone floor and a combination of exposed stone on the right wall and white tones on the left wall, which is decorated with an old fireplace lintel. The exposed ceiling beams set the tone for the house atmosphere. A toilet with a washbasin completes the floor. There is a door leading to the vaulted cellar carved into the rock, while the upper floors are accessed via the spiral staircase.
The first floor
On either side of the staircase, the first floor, with light natural wood floors, has two bedrooms alternating exposed stone and white walls. Each room has its own shower room and toilet, one of which is separated from its bedroom by a small glass panel, the other of which is separated from the second bedroom by a step with a view of a bread oven through a window. The washbasins are set on wooden worktops and the walls are covered in light-coloured tiles.
The second floor
Overlooking the garden to the west, this large 86 m² space is divided into two interconnecting sections. The west-facing living room opens onto the terrace and the kitchen opens onto a dining room that could extend to another living area. The gardenThe west-facing garden, accessible from the kitchen and living room via the terrace, is planted with box trees, hibiscus and
New Zealand flax, and has a vegetable patch next to a garden shed. A gate at the bottom of some steps leads out to the cul-de-sac.





