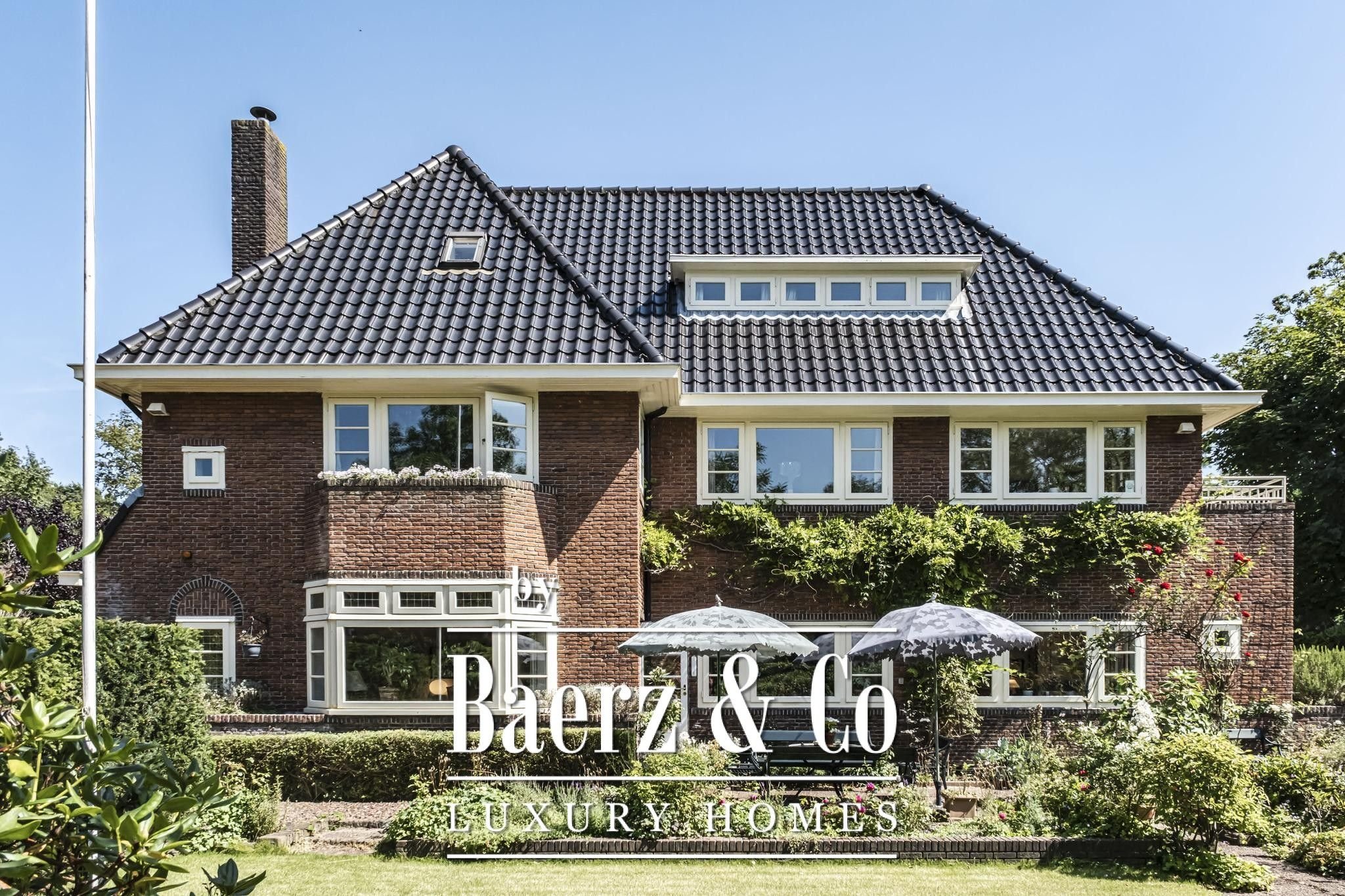Professor J. Bronnerlaan 8 2012 PM HAARLEM
located in the sought-after haarlem-zuid area, this charming and excellently maintained detached villa sits on a generously sized, sunny plot on a quiet road. the villa was built in 1933 under the direction of architect k. jonkheid. the current owners (since 1978) are the second occupants. with a driveway that accommodates several cars, an attractive garden with a pond and several patios, a good-sized shed and a carport, this house offers everything you need to live comfortably. thanks in part to its extensive southwest-facing façade, it is a particularly light and airy house with a very attractive layout. ideal family home with six bedrooms and two bathrooms.
build year: 1933. living area: 263m². volume: 1077 m³. plot: 879 m².
layout:
ground floor:
the entrance welcomes you into a vestibule with original floor and wall tiles and a cloakroom. a mirrored door with wainscoting leads into the charming hallway, which has a wc with a washbasin and a beautiful staircase. the living room has a parquet floor (2001), an original fireplace, built-in cupboards, a bay window and an outer door to the sunny patio. the adjoining 'tv room' (also with a parquet floor) has built-in cupboards and beautiful bookcases. through this room or the hallway, you enter a wonderful, spacious dining room with a parquet floor, built-in cupboards and a bespoke sideboard with a hatch to the kitchen. the custom-built kitchen has a teak countertop as well as a sitting and dining area. pantry with back door. a practical basement with a separate diy and storage area is located under the kitchen.
first floor:
the widely-spaced stairs lead to the mezzanine with a spacious laundry room with a utility sink. on the landing, you first of all find three bedrooms with washbasins and built-in wardrobes. two of these rooms have french doors that open onto the balcony. also, a wc that provides access to the bathroom. the spacious master bedroom features a walk-in closet and an entrance to the bathroom with a double wash basin, shower and bath.
second floor:
landing, large light-filled study with raised ceiling and custom-made bookcase with display case and desk. an extra bedroom with smaller bathroom with wash basin, toilet and shower. there is a large attic where the central heating boiler is located and plenty of storage space which could also be converted into an extra room.
. a wealth of original period features include panelled doors, original tiles and a beautiful staircase.
. roof renewed in 2001
. the entire house is fitted with double glazing
. the garden and the house offer a great deal of privacy.
. within walking distance of the 'haarlemmer hout' and approx. 15 minutes by car to schiphol airport







