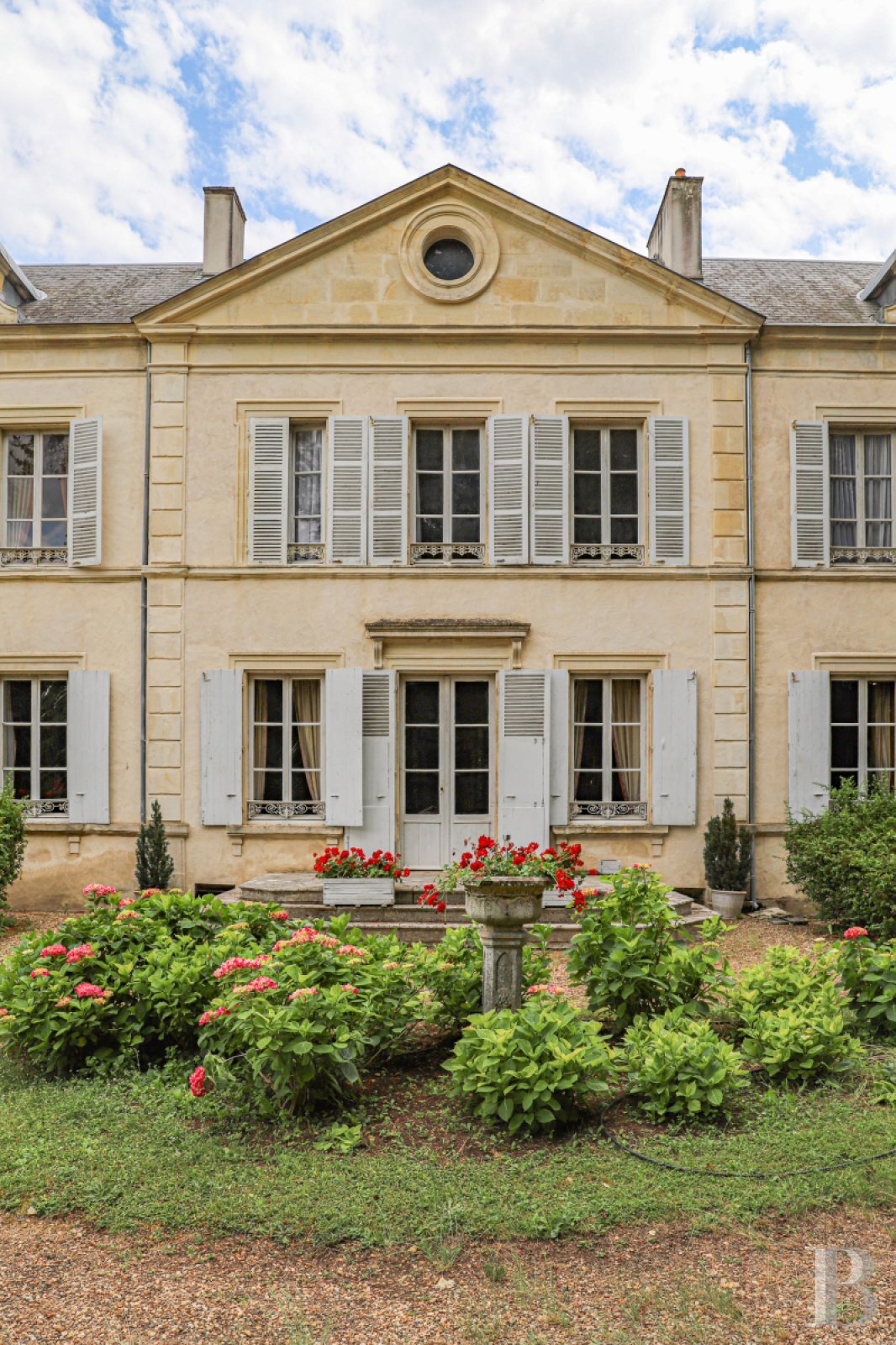An occupied 18th century chateau surrounded by wooded grounds and a river, in the Nièvre region 2 hours from Paris - ref 936233
An occupied 18th century chateau surrounded by wooded grounds and a river, in the Nièvre region 2 hours from Paris.
Only a short distance from the Loire and the Morvan Regional Nature Park, the property lies in the centre of a small medieval town dotted with timber-framed houses lining cobbled alleyways. A wide range of day-to-day shops keep this market town alive. The nearest SNCF railway station is 15 minutes away, connecting to Paris-Bercy in 2 hours. The town is proud of its rich heritage, including its 12th-century tower and church, whose tympanum is a reminder of its past grandeur - a replica of which is on display at the Cité de l'architecture et du patrimoine in the Palais de Chaillot in Paris. Nearby, there is an 11th century chapel with restored stained glass windows and the impressive tombstone of Queen Margot's lady-in-waiting.
Off one of the town's many cobbled alleyways, a double wrought-iron gate serves as the main entrance, framed by a porch with half-timbered walls and beams that bear witness to the age of the property. This leads first to the courtyard of the outbuildings, followed by the main courtyard in front of the main residence. There is another entrance from the street, through a monumental wooden double carriage gate, leading to the courtyard of the main dwelling, embellished by two large white magnolias and other green plants.
The chateau comprises a group of old residential buildings, including a street section linked by a wing at right angles that borders the inner courtyard of the main building. The three-storey main building displays classical, symmetrical style and is topped by a slate hip roof with oil-de-bouf dormers and ridge finials. Its lime-rendered rubble masonry facades are enhanced by dressed stone corner quoins, stringcourses and a triangular pediment with an oeil-de-bouf in the central section. Seven bays of large-paned windows, fitted with solid or louvered shutters, let the light flood into the residence. Once you have crossed the main courtyard dotted with box hedges and mature rose bushes, a flight of three approach steps leads up to the entrance of the building.
The grounds in front of the residence are entirely enclosed by walls and planted with various tall and ornamental species of trees. A small private wooden bridge crosses the water feature and connects to a former orangery and a vegetable patch with a greenhouse. Finally, an opening in the perimeter wall provides direct access to the town.
The chateauThe centrepiece of a family estate that dates back several generations, it is accessed via two entrances, the one on the street side featuring a monumental wooden double door. This doorway is topped by a carved wooden transom with a dressed stone surround bearing the date of construction of the edifice: 1776.
Numerous classical-style elements adorn the building, including the finely chiselled railings protecting the windows and the prominent stone lintel above the main entrance.
The main section is extended by an older building with a Burgundy roof clad with flat tiles and featuring hip dormer windows. A flight of stone steps in front of the facade provides access to the interior.
The ground floor
Under the porch, a door opens onto a hallway with black and white chequerboard paving, lit by an opening towards the inner courtyard. The sober hall features a few recesses and connects to a technical room, a guest lavatory and a large dining room. The latter boasts an open fireplace with an unusual wooden mantel and stone surround. On the town side, two large windows with espagnolette locks let the light flood into the room, enhancing both its French-style beamed ceiling and its floor laid with terracotta tiles. A cupboard near the fireplace is topped by a wooden lintel. A wooden door with decorative mouldings leads to the vast kitchen ...





