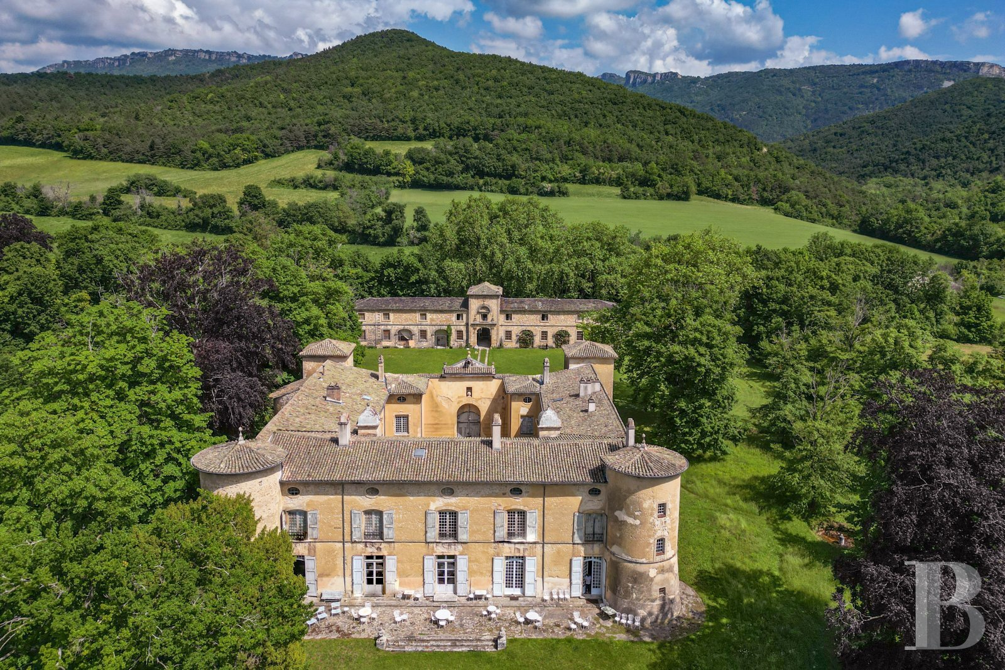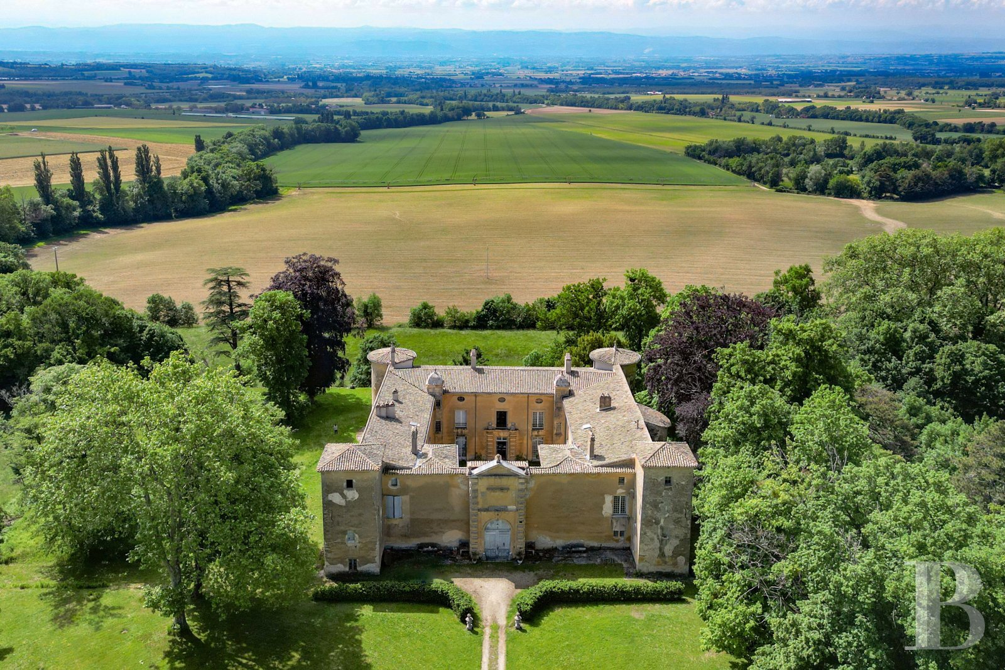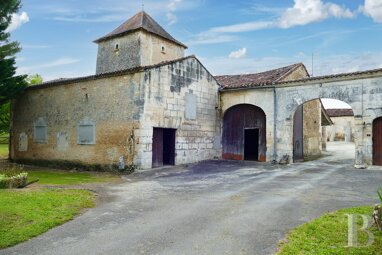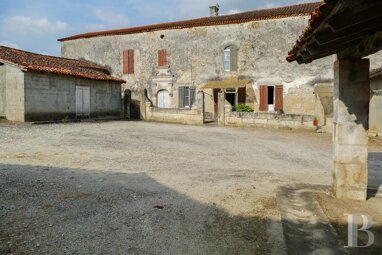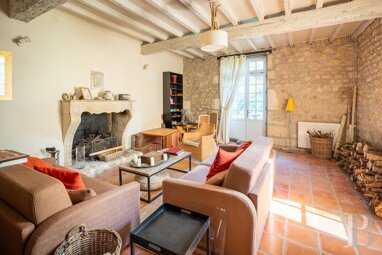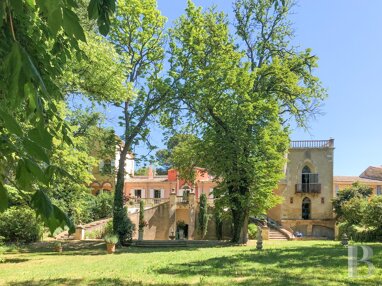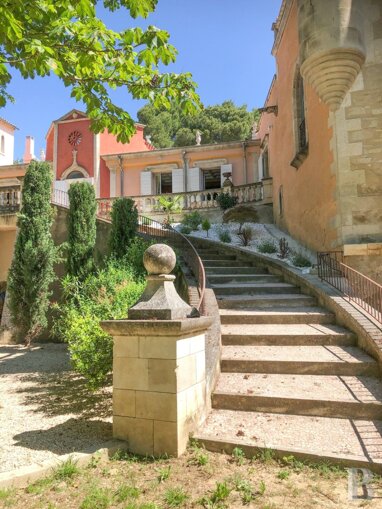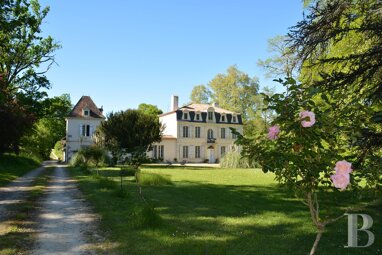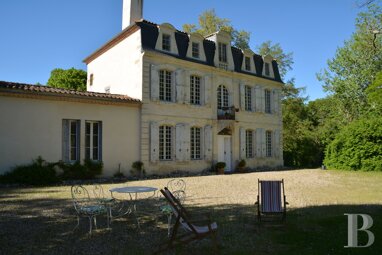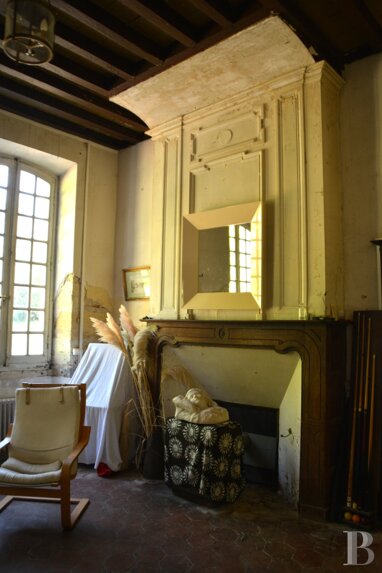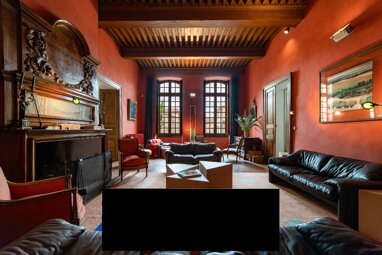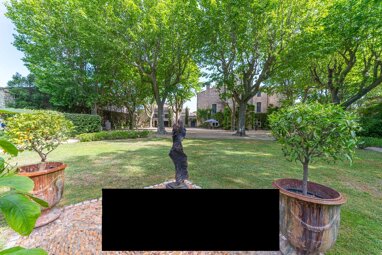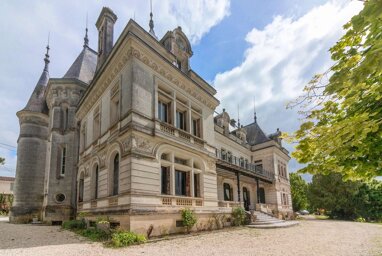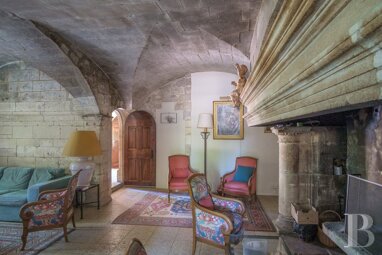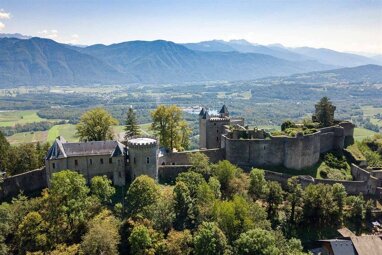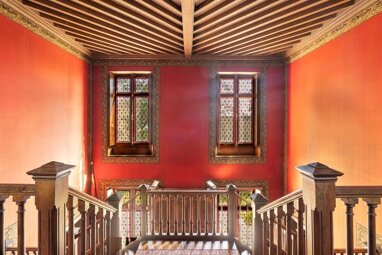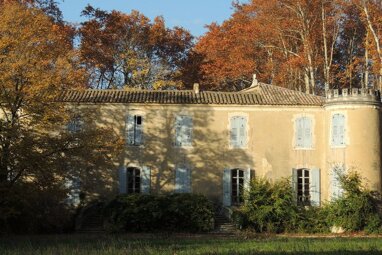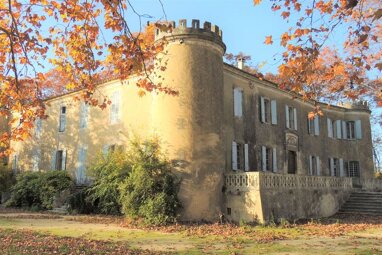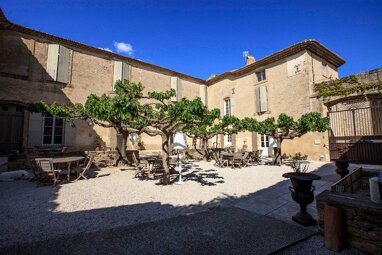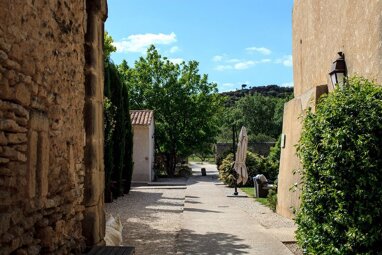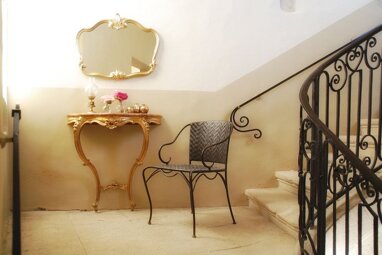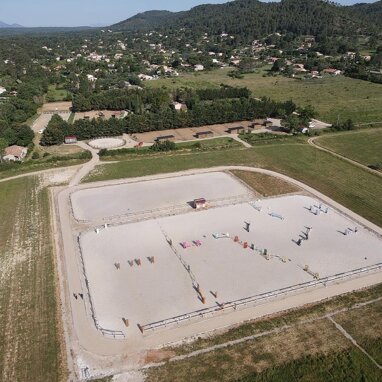A 17th-century chateau listed as a historical monument with a large outbuilding and splendid grounds looking out at the Rhône valley in France's Drôme
A 17th-century chateau listed as a historical monument with a large outbuilding and splendid grounds looking out at the Rhône valley in France's Drôme department.
The chateau stands where the valleys of the River Rhône and the River Isère meet, where ochre rock punctuates the landscape and red monk-and-nun tiling give quaint villages colour. The edifice's style is characteristic of southern France. It looks out at plains that stretch to the Ardèche hills to the west. The property enjoys a commanding position just outside a village by the foothills of the Vercors massif. Shops and amenities for modern life are just a stone's throw away. The town of Valence with its high-speed rail station and airport is a 20-minute drive from the property. And major roads nearby take you to the city of Grenoble in 45 minutes, the city of Lyon in an hour and the city of Geneva in two hours. The Mediterranean Sea is not too far away either. Its nearest beaches are a two-hour drive from the property.
The local village was once a fief of the Poitiers-Valentinois family. It became part of the Kingdom of France at the start of the 15th century. The village had a chateau before this one. That old chateau was known as the region's most important fortification, but it was destroyed in the French Wars of Religion.
That was when a new chateau was built just outside the village, along the side of a road linking the village to the nearest town, a short distance north of it. Its location was not chosen at random: a spring lies beyond the ditches and it once filled up the property's ponds and brought its fountains to life. A vast earthen terrace of more than one hectare is edged with embankments and dry moats. Upon it stand two fine edifices built in the style of the Italian Late Renaissance. The chateau towers in the middle of this grassy terrace. Construction of the chateau began in 1591. The edifice continued to be built during the second half of the 17th century. It is a large square-shaped structure with corner towers and a central inner courtyard. It has three levels and a floor area of over 1,300m².
In front of the chateau, at the property's entrance, stands an edifice that was built at the end of the 17th century. It is about 60 metres long and edges a road that runs along the other side of the moat. This structure is made up of a gatehouse flanked with two wings. This gatehouse controls access to the property. The whole building offers a floor area of around 450m².
Together, the chateau and the gatehouse with its wings represent a splendid feat of architecture: a classic symmetrical layout going from east to west on an open, grassy terrace.
Beyond this section of lawns on which the edifices stand, the grounds extend through meadows and woods over a naturally undulating area.
The chateau has been listed as a historical monument since 1990 for its walls, roofing and interior decorative features.
The chateauThe chateau's military character is mainly aesthetic rather than necessary for defence, the edifice being protected by its nearby gatehouse and surrounding moats. Yet the severe style of the chateau's east face flanked with two square towers contrasts with the other sides. Indeed, very few openings dot this front wall, whereas the other faces are not only softened by the curves of half-protruding round towers but are also punctuated with many glazed doors, windows and bull's-eyes that are neatly aligned with one another.
From the gatehouse, a vast, open terrace of lawns leads up to the chateau's arched entrance in perfect alignment with the gatehouse archway. The chateau's entrance stands in an avant-corps with edges marked by rounded rectangular bosses that climb up to the top in columns. A triangular pediment crowns the avant-corps. A round-arch passage contains a double door. An entablature above it bears the ...
