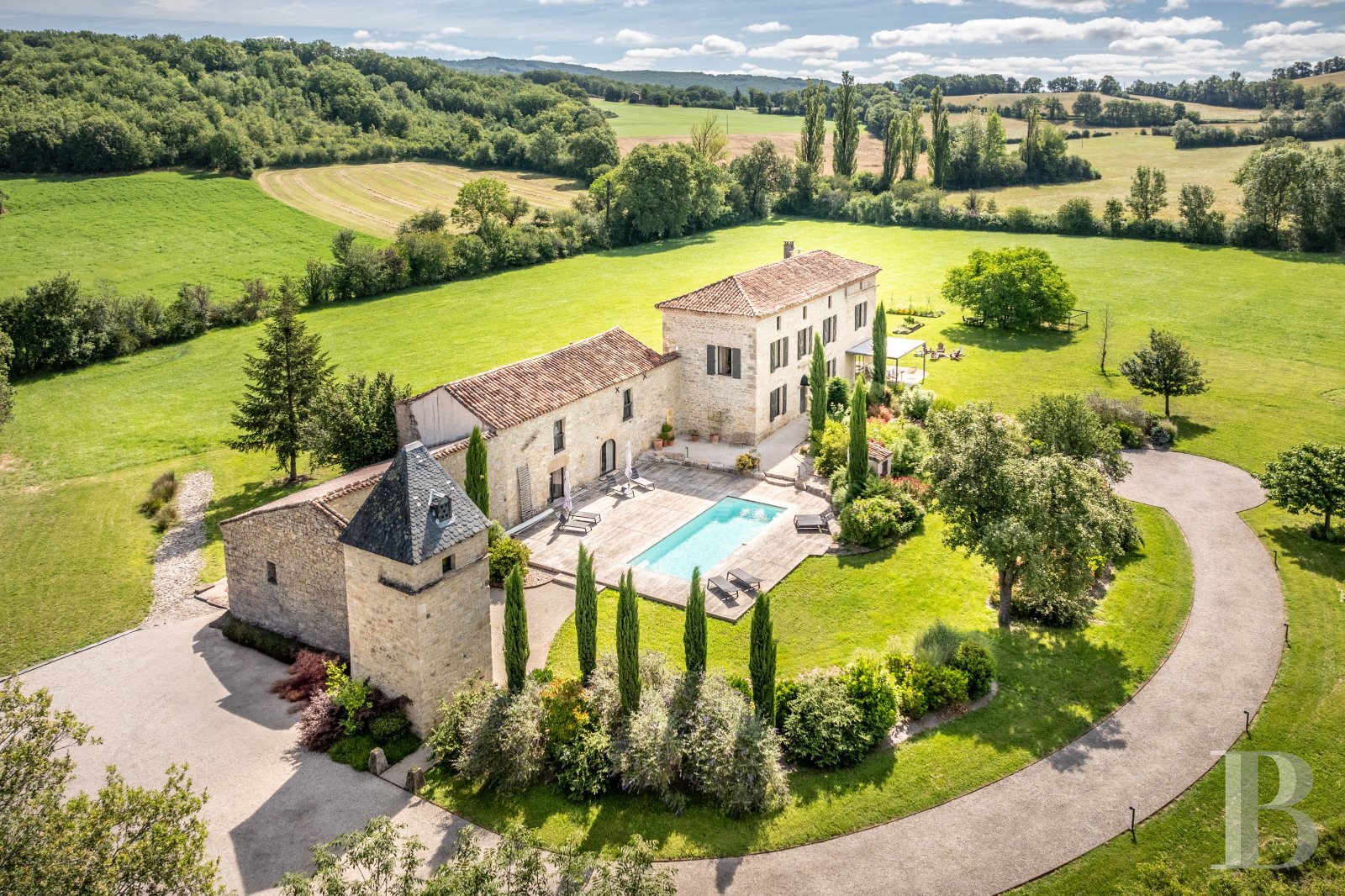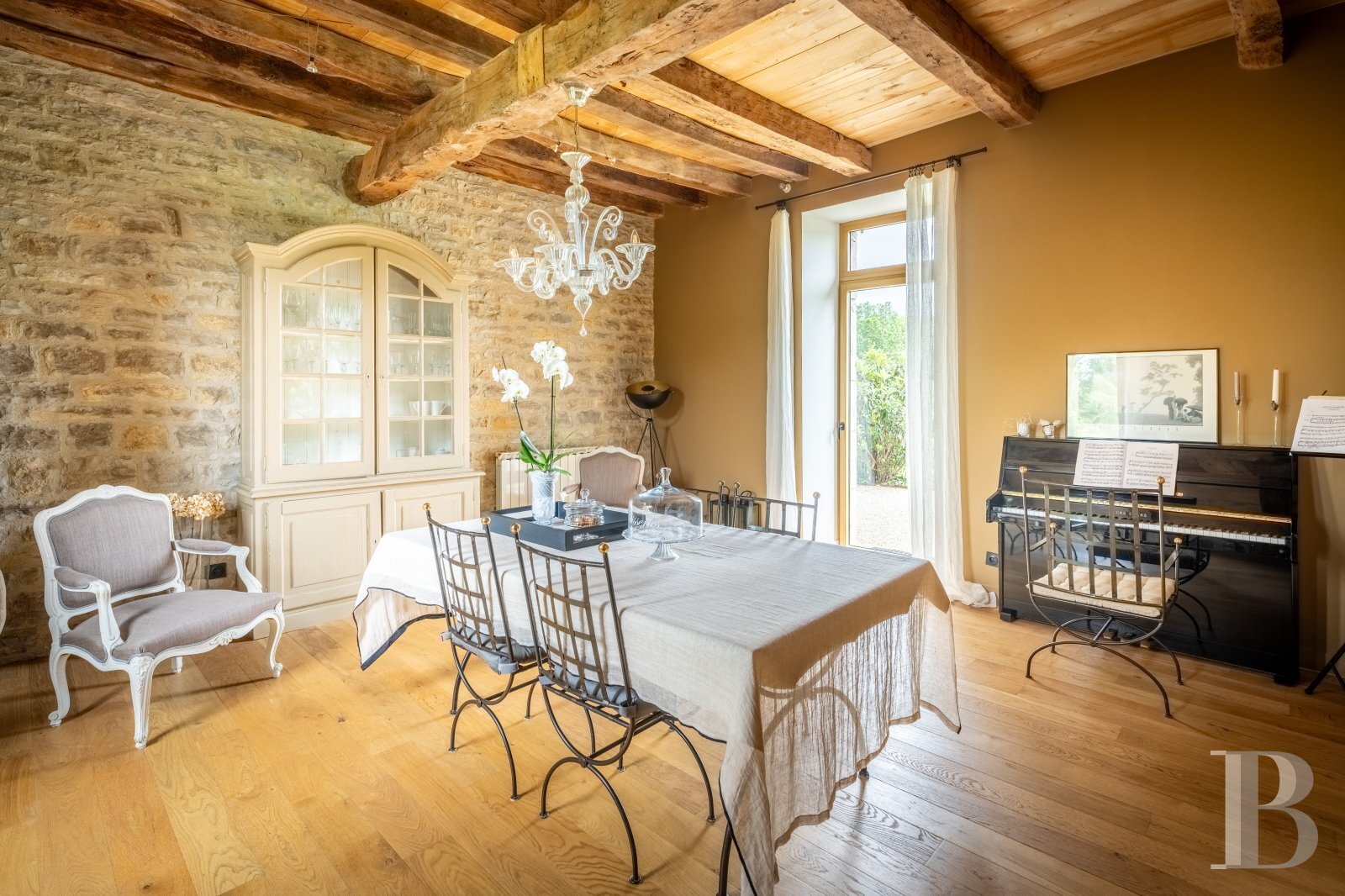A well-renovated complex with a converted barn, a dovecote, a swimming pool and a house from the 17th and 19th centuries, nestled in landscaped ground
A well-renovated complex with a converted barn, a dovecote, a swimming pool and a house from the 17th and 19th centuries, nestled in landscaped grounds in south-west France.
The property lies where several geological and geographical zones of France's Occitania region meet, in the Causse de Caylus limestone plateau. The local region is renowned for its vast open spaces, the variety of its beautiful landscapes, and its unspoilt environments, the most famous one being the Averyon gorges. The town is nestled on a plateau in the Seye valley, which is gentler than most of the neighbouring valleys. The town's natural environment is remarkable. It includes two specially recognised zones of ecological, faunistic and floristic interest. The property is tucked away between the towns of Caussade and Villefranche-de-Rouergue. It is 15 minutes from the town of Saint-Antonin-Noble-Val, 25 minutes from the town of Cordes-sur-Ciel and one hour from the cities of Montauban, Cahors and Albi.
This old farm complex, which probably dates back to the Middle Ages, lies at the foot of a 13th-century bastide built by Alphonse, Count of Poitiers, who was the brother of King Louis IX of France: Saint Louis. The property bears an inscription of the year '1649', which is engraved in a lintel that is now inside. In the stone pediment above the entrance door, the initials 'P' and 'B' are delicately engraved above an inscription of the year '1846'. These initials bear witness to the opulence of the owners of the time: by building an additional dwelling here, they gave this old site a new, elegant dimension. You reach the property via a road that leads up to its gate. The house stands in the middle of its beautifully landscaped grounds with trees, vast lawns, flowering bushes, a vegetable patch, a chicken coop and a well that supplies the garden with water. There are three buildings. Two of them have three levels and the other one has two. There is the main dwelling, which has four bedrooms. In line with it, there is a former barn, which has been turned into a dwelling and offers a spacious lounge and three bedrooms. And lastly, there is a dovecote. These three buildings are separate from each other, yet they are linked together with a stone wall that edges a court where a swimming pool lies. On the other side of the grounds, beyond a small stone bridge that stretches across a stream, there is a little annexe with a single room. It stands at the edge of the property. There you can relax in isolation while enjoying the garden. The barn houses a large garage in addition to its liveable space. The whole property has been masterfully renovated. Its historical features have been carefully showcased, high-quality materials have been used and a tasteful touch of contemporary decoration has been added. Furthermore, modern equipment and fittings has been incorporated, including saltwater treatment for the swimming pool, automated watering for the garden and double glazing for the windows.
The main dwellingBeyond the dovecote and garden, there are the beautiful facades of the house and barn and the inviting swimming pool. All the windows have been fitted with matt black aluminium frames on the outside, in a nod to modern taste, and with pale oak frames on the inside, in line with the edifice's warm-toned materials. A broad, curved gravelled drive runs around the court. It leads to a straight pathway that begins with two short square pillars. This path leads up to the house's main entrance door. The dwelling has a ground floor, a first floor and a second floor in the roof space. The elevations are made of white stone, laid unevenly, from the local Quercy province. A hipped roof of barrel tiles crowns the edifice and stands out from the other roofs as it is underlined with a triple-row génoise cornice, which affirms the building's status as ...





