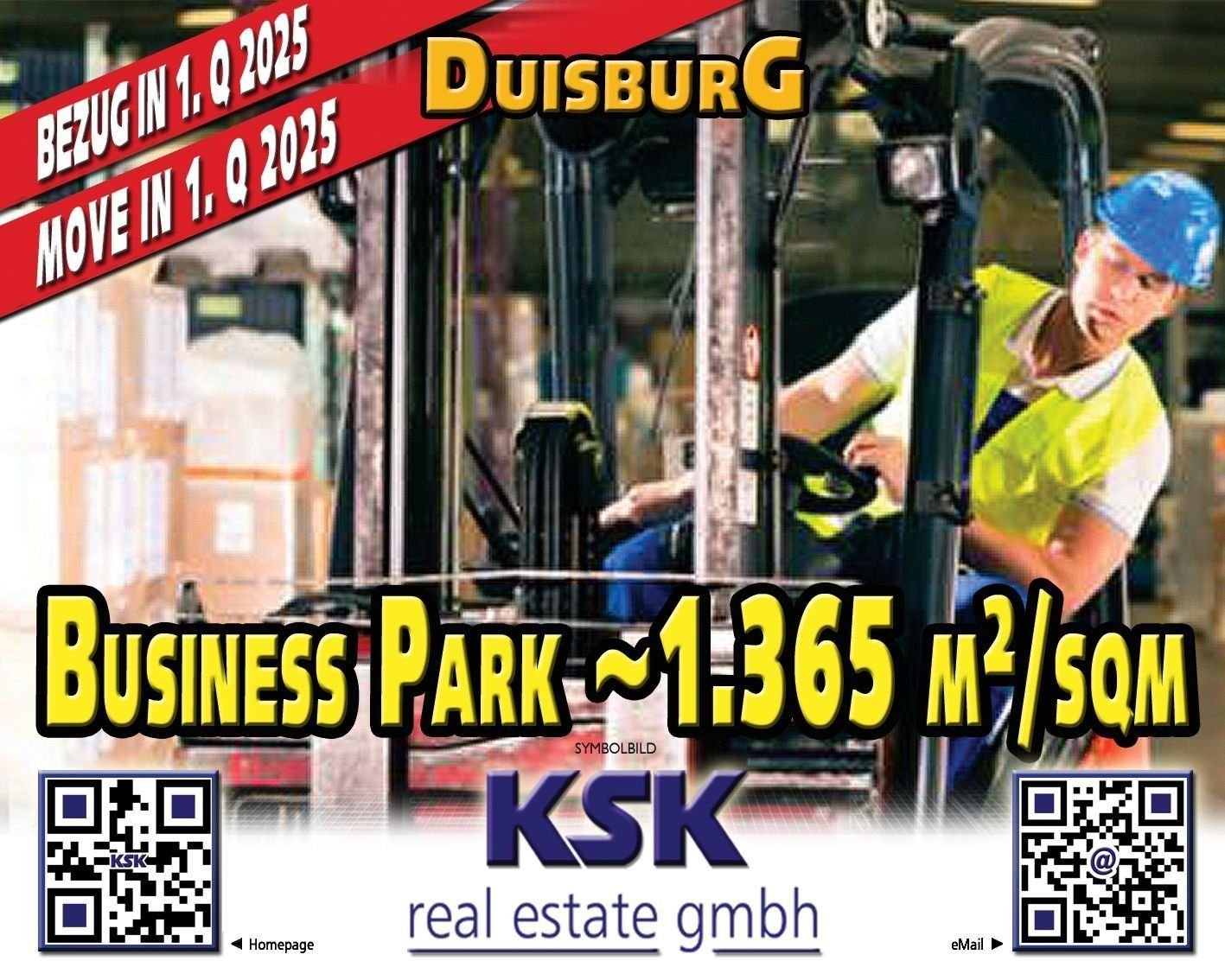Weitere Informationen
Eckdaten
Grundstücksfläche: ca. 28.340 m²
Verfügbare Hallenfläche: ca.12.490 m²
7 Einheiten, teilbar ab: ca. 1.365 m²
Büro- und Sozialfläche gesamt: ca. 1.484 m²
Verfügbare Mezzaninfläche: ca. 1.826 m²
Hallenhöhe: 8,00 m UKB
Geplante Anzahl an Toren: 2 mit Überladebrücken je Einheit
Ebenerdiges Sektionaltor: 1 je Einheit
Bodenbelastbarkeit: ca. 5 t/m²
Heizung Halle: Wärmepumpen
Beleuchtung Halle: LED (Langfeldleuchten)
PKW-Stellplätze: 46 Stück
LKW Stellplätze: mindestens 2 Stück
Besonderheiten: Mieterspezifischen Wünsche noch berücksichtigt werden wie z.B. WGK-Sohle, temperaturgeführte Einheiten, etc.
___________________________________________________________________
Key Data
================================================================
Property area: approx. 28,340 sqm
Available hall space: approx. 12,490 sqm
7 units, divisible from: approx. 1,365 sqm
Total office and social space: approx. 1,484 sqm
Available mezzanine area: approx. 1,826 sqm
Hall height: 8.00 m Bottom edge of the truss
Planned number of gates: 2 with dock levellers per unit
Ground level sectional door: 1 per unit
Floor load capacity: approx. 5 t/sqm
Heating hall: heat pumps
Lighting hall: LED (long field lights)
Car parking spaces: 46
Truck parking spaces: at least 2
Special features: Tenant-specific requests can still be taken into account, such as brine for substances hazardous to water, temperature-controlled units, etc.
*Hutchison Ports Venlo
Innerhalb des European Gateway Services Netzwerks von ECT ist Hutchison Ports Venlo das verlängerte Tor an der niederländisch-deutschen Grenze. Das Inlandterminal liegt strategisch günstig, direkt im Herzen der Nr. 1 Logistik-Hotspot in den Niederlanden.
Hutchison Ports Venlo umfasst sowohl einen Bahnterminal als auch einen Binnenschiffsterminal. Mehrere tägliche Züge und zahlreiche Lastkähne pro Woche verbinden Hutchison Ports Venlo mit den Tiefseeterminals und (leeren) Depots von Rotterdam. Hutchison Ports Venlo ist auch per Frachtschff mit Antwerpen verbunden.
____________________________________________________________________
Hutchison Ports Venlo
================================================================
Within ECT's European Gateway Services network, Hutchison Ports Venlo is the extended gateway to the Dutch-German border. The inland terminal is strategically located right in the heart of the No. 1 logistics hotspot in the Netherlands.
Hutchison Ports Venlo includes both a rail terminal and an inland waterway terminal. Several daily trains and numerous barges per week connect Hutchison Ports Venlo with the deep sea terminals and (empty) depots of Rotterdam. Hutchison Ports Venlo is also connected to Antwerp by barge.
Sonstiges
Wir freuen uns auf Ihre Anfrage und benötigen für weitere Auskünfte / Besichtigungstermine, Ihre kompletten Kontaktdaten da wir ansonsten Ihre Anfrage nicht beantworten können:
-vollständige Adresse
-Firmenname
-Nutzungsbezeichnung
Ihr Ansprechpartner :
Alfred Schäfer
• • • KSK real estate gmbh informiert • • •
• Sie erreichen uns, auch am Wochenende, unter:
Hotline Mobil: 0172 2028004
Ratingen: 02102-5359837
Düsseldorf-Angermund: 0203-74464
Email: info@ksk-realestate.de
www.ksk-realestate.de
Die Mietpreisangaben verstehen sich jeweils zzgl. Nebenkosten und der gesetzlich gültigen Umsatzsteuer pro Monat und sind abhängig von der gewünschten Ausstattung, Vertragslaufzeit und der Bonität des Mieters. Alle genannten Informationen beruhen auf Angaben des Vermieters / Eigentümers / Projektentwicklers. Die hier eingestellten Flächendefinitionen sind mit größter Sorgfalt recherchiert, erheben jedoch nicht den Anspruch auf Alleingültigkeit und werden lediglich unverbindlich zu Informationszwecken zur Verfügung gestellt. KSK real estate gmbh übernimmt keine Gewähr für die Richtigkeit dieser Angaben. Irrtum und Zwischenvermietung sind vorbehalten.
Da die Eigentümer nur Lager, Logistik, Produktion und Light Industrial als Nutzung wünschen können weitere Anfragen nicht bearbeitet bearbeitet werden.
Weitere Büroflächenangebote finden Sie auf unserer Homepage:
https://www.ksk-realestate.de/gewerbevermietung/
* Energieausweis kann bei einem Besichtigungstermin vorgelegt werden*
____________________________________________________________________
Others
================================================================
We look forward to your inquiry and need your complete contact details for further information/viewing appointments, otherwise we cannot answer your inquiry:
-Full address
-Company name
-Usage designation
Your contact person :
Alfred Schäfer
• • • KSK real estate gmbh informs • • •
• You can reach us, also on weekends, at:
Mobile hotline: +49 172 2028004
Ratingen: +49 2102-5359837
Dusseldorf-Angermund: +49 203-74464
Email: info@ksk-realestate.de
www.ksk-realestate.de
For inquiries we ask you to indicate your complete address, otherwise we will not be able to answer your request.
The rental prices do not include ancillary costs and the statutory sales tax per month and depend on the desired equipment, contract period and the tenant's creditworthiness. All information given is based on information provided by the landlord/owner/project developer. The area definitions posted here have been researched with the greatest care, but do not claim to be solely valid and are only provided on a non-binding basis for informational purposes. KSK real estate gmbh assumes no liability for the correctness of this information. Errors and interim rentals are reserved.
Because the owners only want storage, logistics, production and light industrial usage, further inquiries cannot be processed.
You can find further office space offers on our homepage:
https://www.ksk-realestate.de/gewerbevermietung/
*Energy performance certificate can be presented at a viewing appointment*








