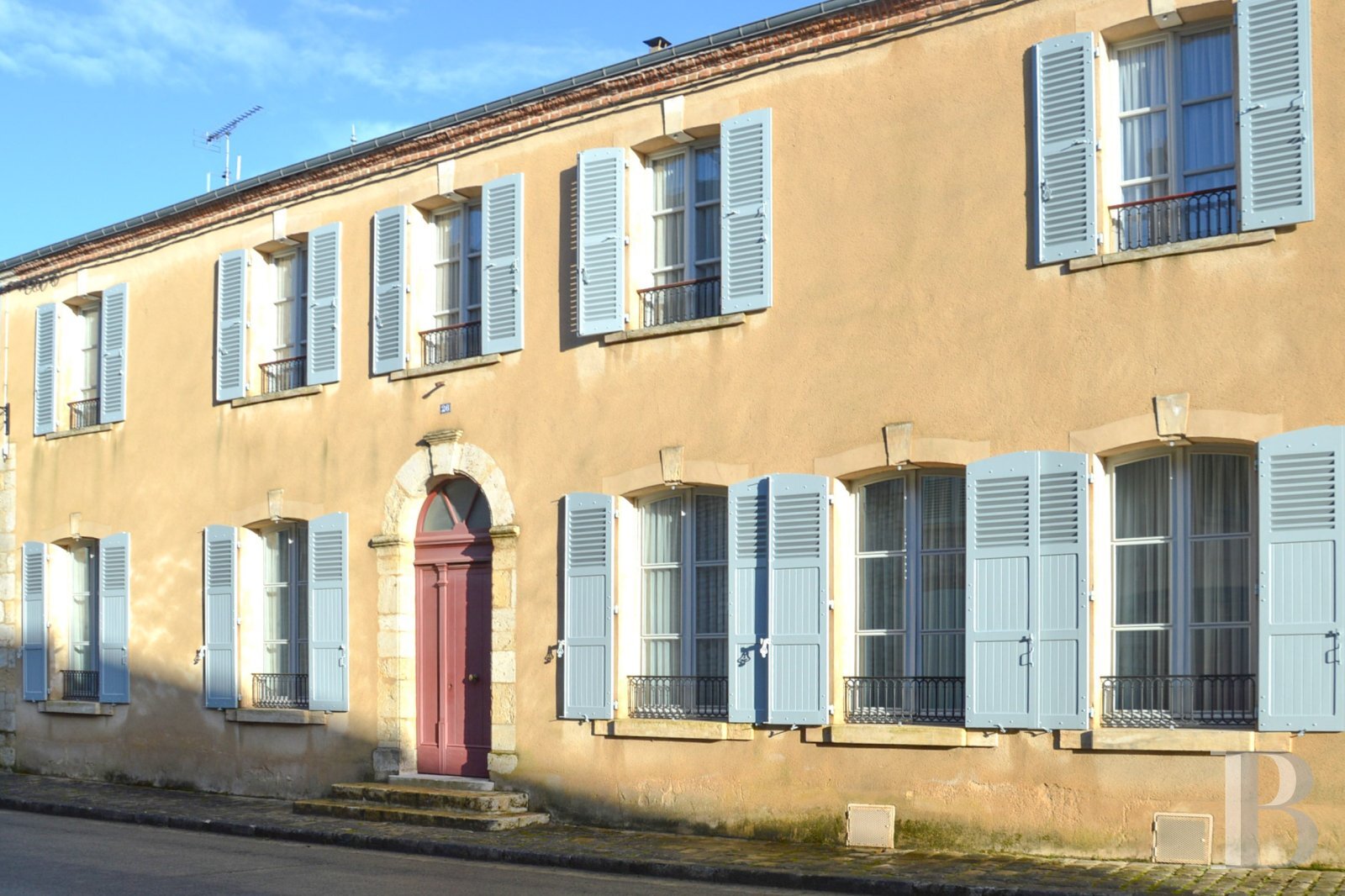An 18th century residence, farmhouse and outbuildings in walled grounds in the heart of a village on the edge of Orléans forest, in the Loiret departm
An 18th century residence, farmhouse and outbuildings in walled grounds in the heart of a village on the edge of Orléans forest, in the Loiret department.
A former royal town, the village is in the Loiret department in the Gâtinais natural region, near to Orléans forest, and has around 1 000 inhabitants. The property is close to all essential shops, facilities and services. The larger market town of Beaune-la-Rolande is 5 km away. By road, Paris can be reached in 120 km via the A6, A77 and A19 motorways, while Fontainebleau and Orléans are 50 km away. By rail, Malesherbes and Nemours, which are both around 30 km away, each have a train station with 40-minute connections to the capital. The extraordinary landscapes and heritage of the Loire Valley can be easily discovered from the property: chateaux, manor houses and remarkable gardens dot the region - such as the Javelière garden or the Grandes Bruyères arboretum.
At the entrance to the village, at the foot of Notre-Dame church, the property spans approximately 2 000 m² and is surrounded by buildings and exposed stone walls. All of the buildings open onto the garden which is in the middle of the property. The main entrances to the residence and the farmhouse open onto the streets. On the lane side, a high wooden gate, two garage doors and the doors to the outbuildings face outwards. Built in the 18th century and altered in the 19th and 20th centuries, the manor house has recently been completely restored. The works carried out respected the rules for historical rural architecture and was carried out in part by a heritage architect and local craftsmen. The main building, which is rectangular, spans a total floor surface area of approximately 300 m², with ceilings approximately 3.4 m high. It spans two floors, part of which are built over a vaulted cellar. The stone facades are covered with lime render. The brick cornice highlights the hipped roof with arched dormer windows covered in slate. A restored outbuilding is set at right-angles to the main building.
The main houseThe semi-circular arched entrance door has a doorstep going up to it. The windows, with their ashlar surrounds are fitted with double-glazed windows with wooden frames, protected by wrought iron railings and wooden shutters. A very wide Burgundy stone terrace stands out against the grass.
The ground floor
With a floor surface area of around 175 m², the house opens onto a double entrance hall, separated by French windows that open onto the garden. This provides access to both sides of the floor. From the entrance hall, there is a toilet with a washbasin, an oak spiral staircase with wrought iron railings and a wooden handrail leading to the first floor, and access to the cellar. Double doors decorated with picture rails lead into the dining room with its straight parquet floor. It features a marble fireplace and cupboards. A stone-panelled reception room with another stone fireplace provides space for a tall, custom-made corner bookcase. The large windows bring light to the space from all sides. Connected to the dining room, the fitted kitchen with its chequered cement tile floor provides access to the perpendicular part of the building. The latter includes a long corridor with access to the garden, a linen room and a toilet with a sink. The floor is covered in stone tiles with black cabochons and the roof beams have been left exposed. A second wooden staircase leads to the first floor, giving the level two distinct areas.
The upstairs
Approximately 125 m² in size, this floor has a landing room with sloping ceilings that has been converted into a study. This leads to a large bedroom with parquet flooring, an en-suite shower room and toilet, as well as an area with wooden cupboards. On the other side, a landing leads to another hallway which opens onto two ...





