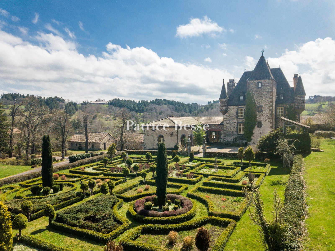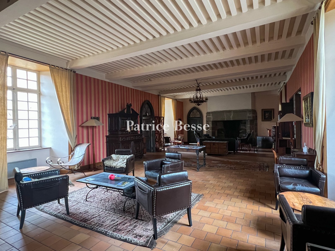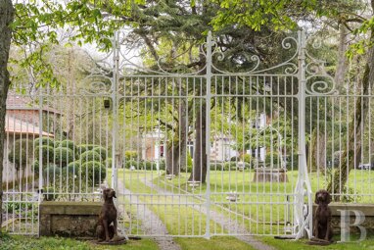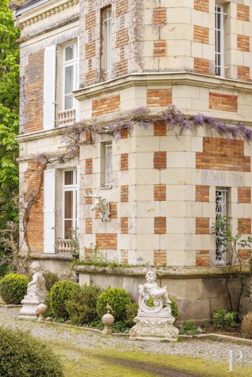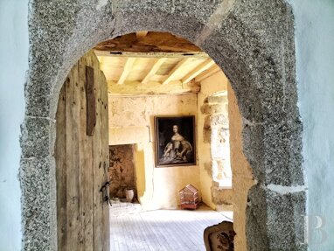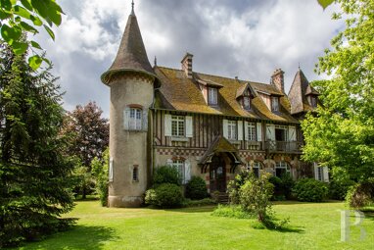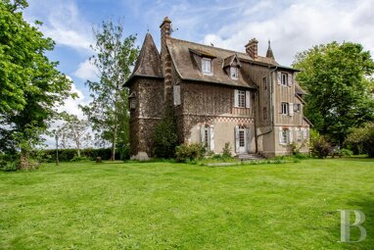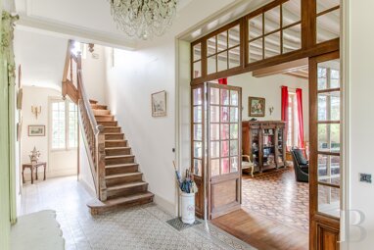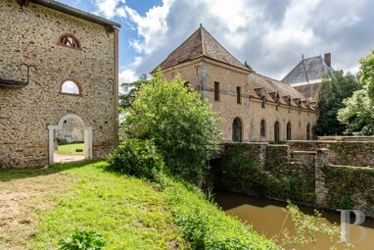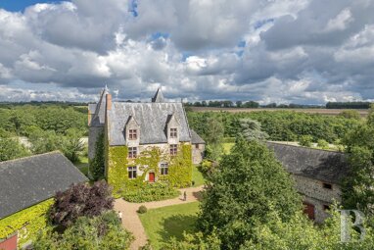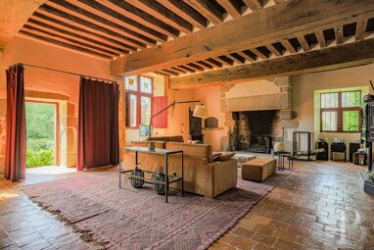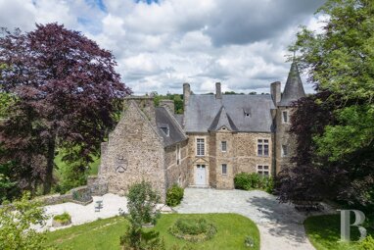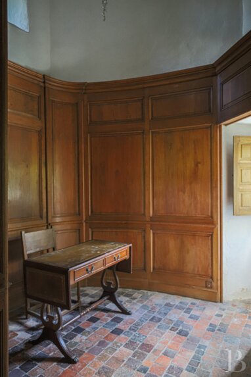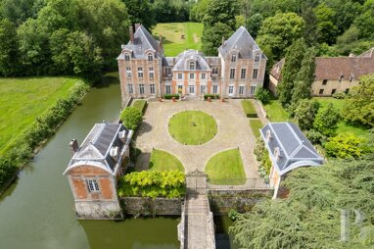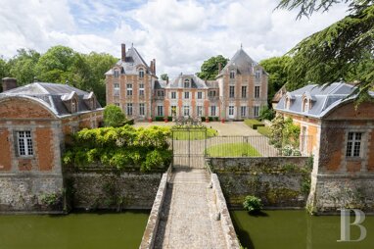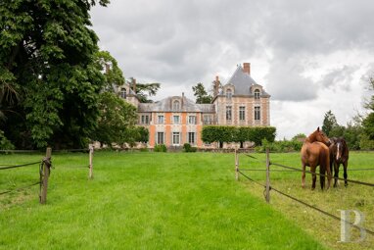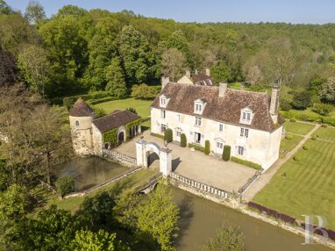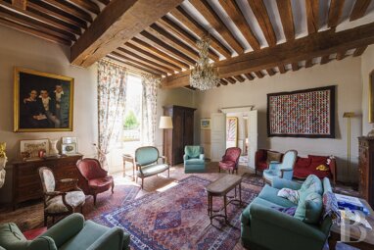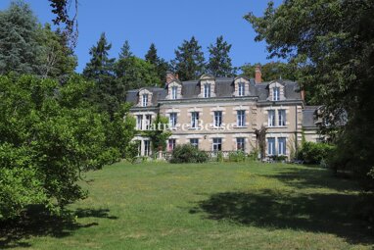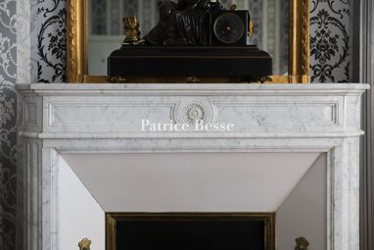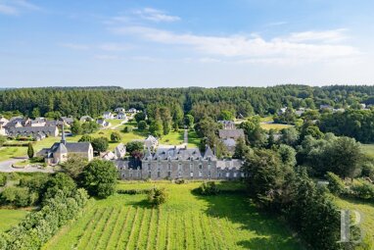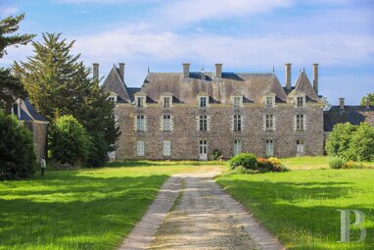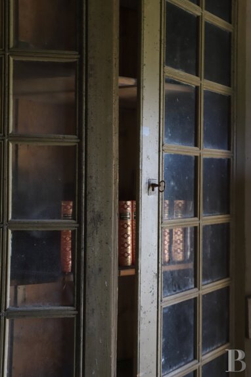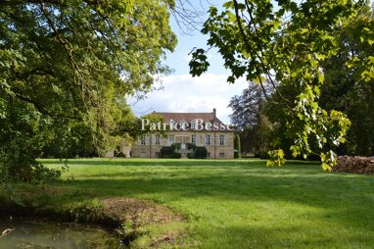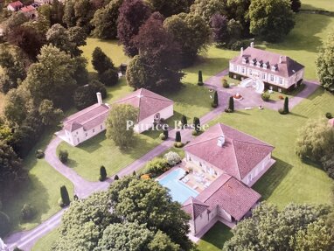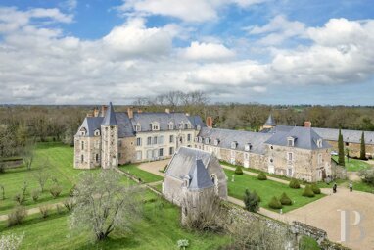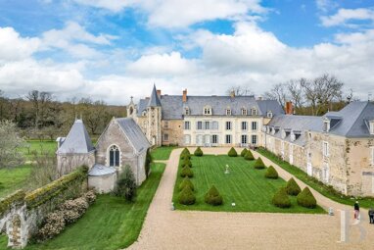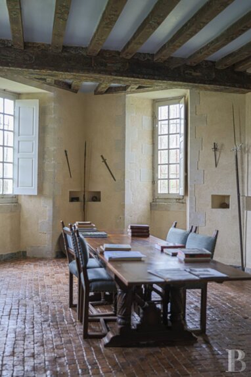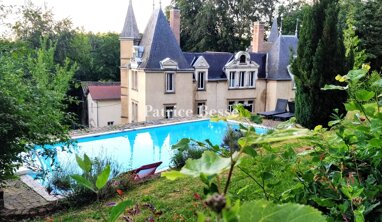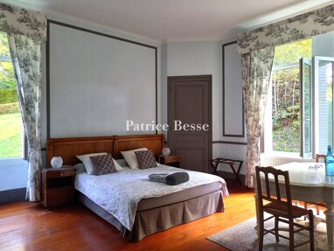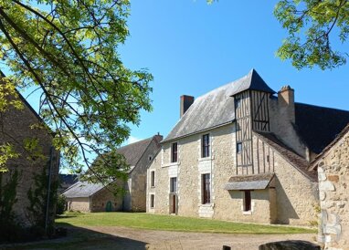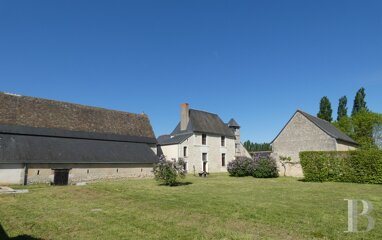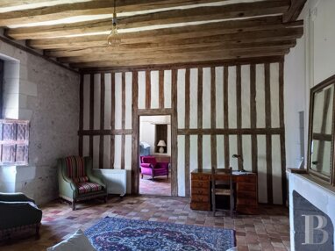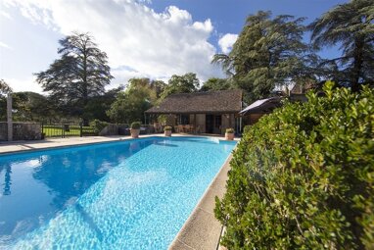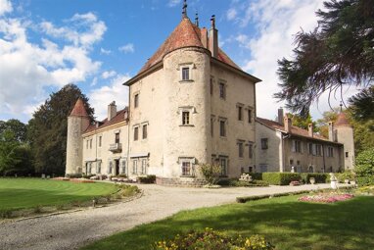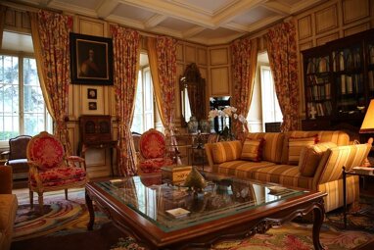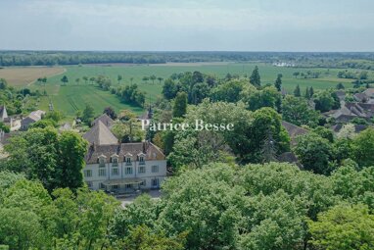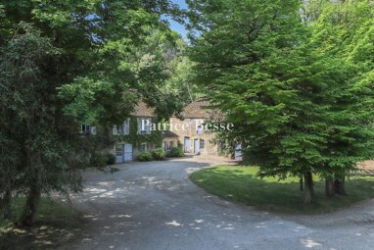A listed castle and its formal French garden surrounded by 5 ha of grounds in a town of art and history in the Cantal region - ref 690906
A listed castle and its formal French garden surrounded by 5 ha of grounds in a town of art and history in the Cantal region.
The Cantal is a land of contrasts, where untamed nature and green pastures are interspersed with emblematic architectural landmarks from the past and the present, such as the Planèze megaliths or the Garabit viaduct. Between the Aubrac Nature Park and the Volcanoes of the Auvergne, this is a dynamic and tourist region. The property is located between forests, rivers and rocky spurs. The centre of a thousand-year-old town with all shops and services is 3 km away, and Aurillac and Le Puy-en-Velay can be reached by car in one hour. The A75 motorway is just a short drive away, but there is no noise disturbance.
The property is accessed via a pleasant, tree-lined village road. The castle and the surrounding buildings are of volcanic stone, forming a remarkable ensemble. The property is walled on the village side, and therefore hidden from prying eyes. Some architectural and natural elements can be made out from a distance, such as the squinch turret on the main house and the tall trees.
The castle borders the perimeter wall of the property. A formal French garden stretches out in front, like a carpet of greenery. The tennis court to the east of the castle and the swimming pool to the west are protected from view by groves of trees. The parklands, which extend over more than 5 hectares next to the chateau, include magnificent trees and beautiful coniferous species.
The castleDating back to the 15th century, the edifice was originally designed as a fortified keep. The facades and roofs of the main building are listed as Historic Monuments. It has five floors, one of which is on the garden level. The entire building is of stone and the roofs are slate. The chateau has mullioned windows with stone surrounds. The roof has two dormer windows. Two square towers flanking the main building on either side and a squinch turret complete the edifice.
A single-storey, lime-rendered dwelling, topped by a gable roof with curved tiles, abuts one side of the castle. Under the roof, the rafter tails are exposed.
The ground floor
The entrance porch leads directly into a large sitting room with a monumental volcanic stone fireplace. The floor is of period terracotta tiles and the beams and joists are exposed. The solid wooden doors leading to the other rooms on the first floor are arched and topped with a wooden open-work transom.
A study adjoins the large sitting room, nestled in the base of one of the square towers, the one on the south side.
From the large sitting room, a few stone steps lead down to the L-shaped reception room. A rustic stone fireplace adorns one of the walls.
The first floor
The square tower to the north houses a spiral staircase of local stone, which leads to the first floor. There are five bedrooms of equal size, each with its own bathroom and separate lavatory. The bedrooms face either the formal garden or the village. They have natural fibre flooring and exposed beams and joists.
The second floor
The spiral staircase in the square tower on the north facade leads to the second floor. There are three bedrooms, larger than those on the first floor. Each has a bathroom and separate lavatory. The flooring is also natural fibre. Two of the bedrooms have cathedral ceilings, adding a sense of space to the area. They enjoy views of both the village and the garden. The third bedroom on this level is a duplex with a mezzanine, housed in the square tower on the south facade. This also includes a drawing room and a bathroom.
The third floor
There are two bedrooms on this level, each accessed by a separate staircase. The spiral staircase leading to the other floors also serves a bedroom on the third level of the tower, with a breathtaking view of ...
