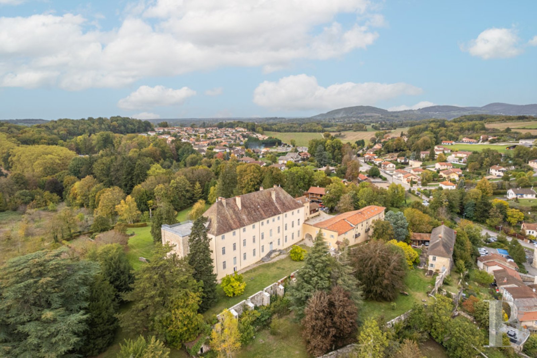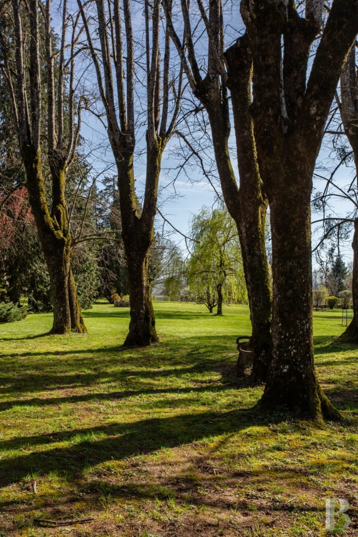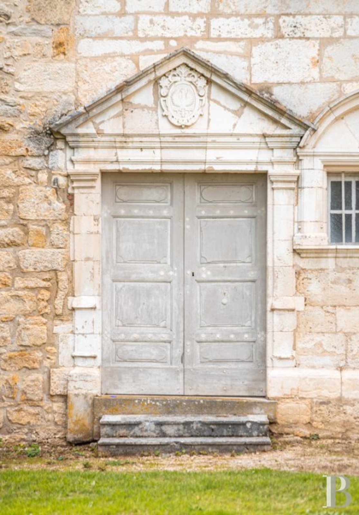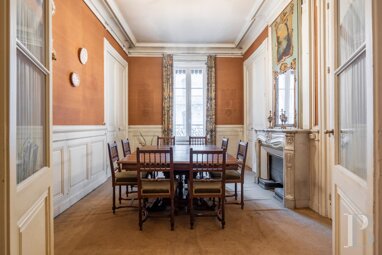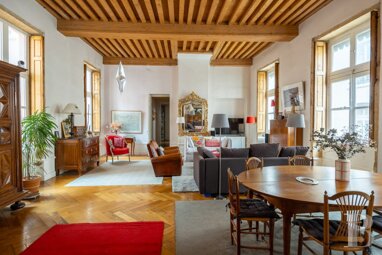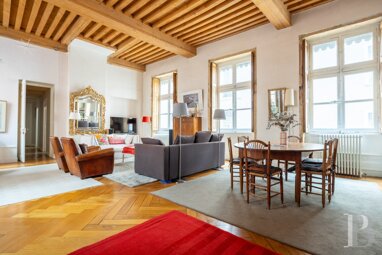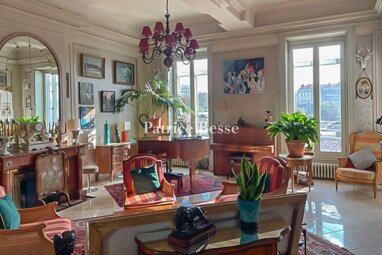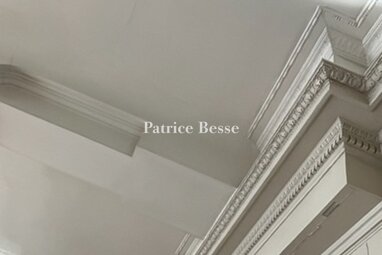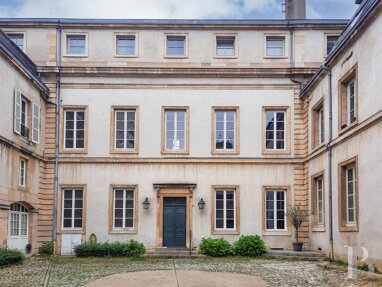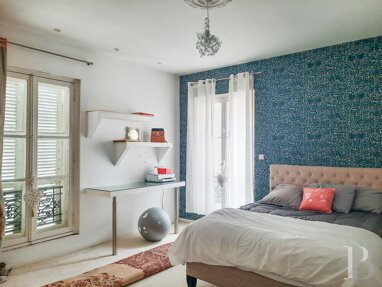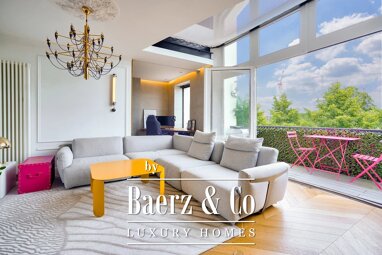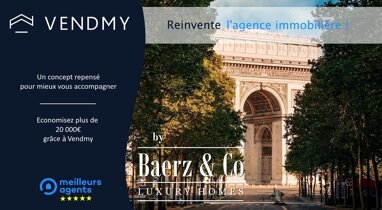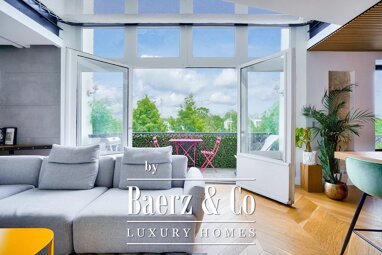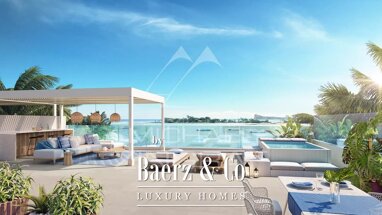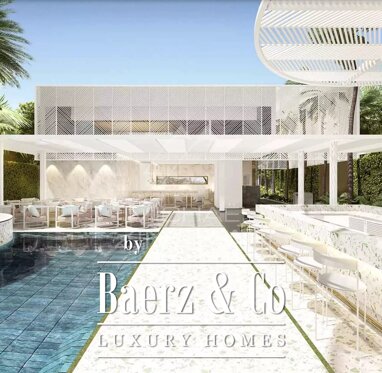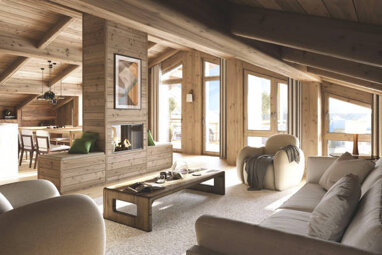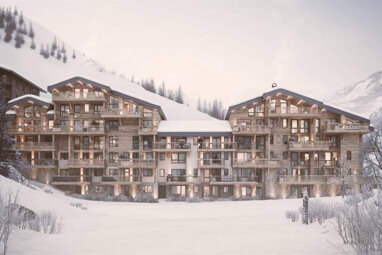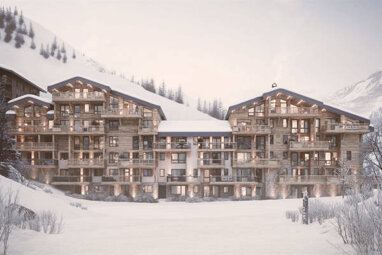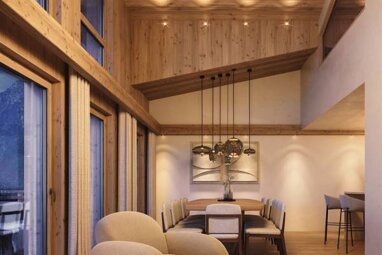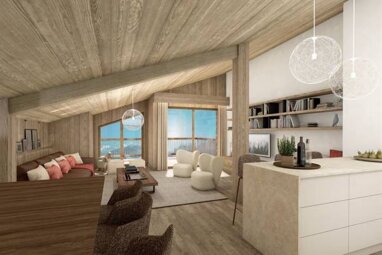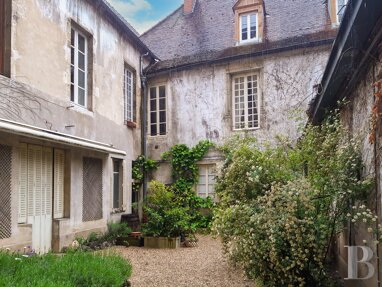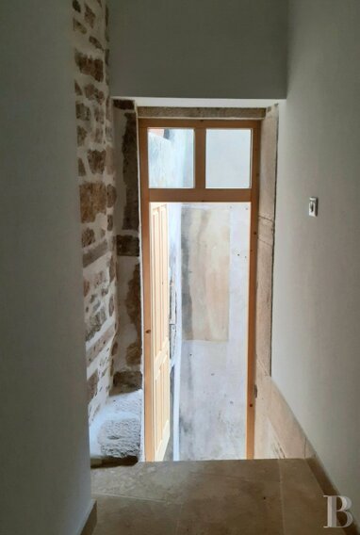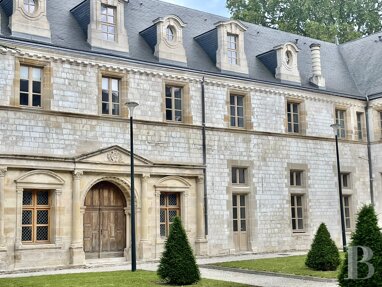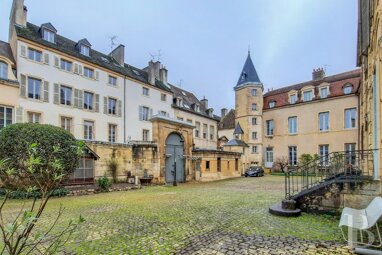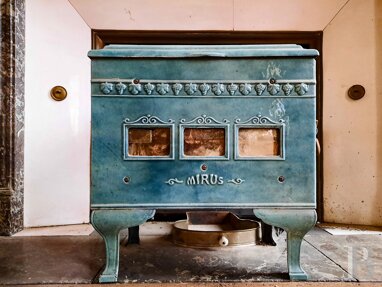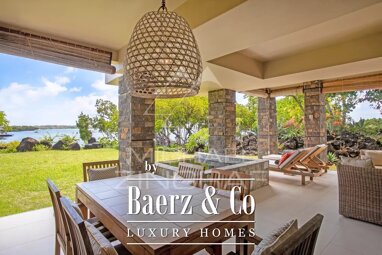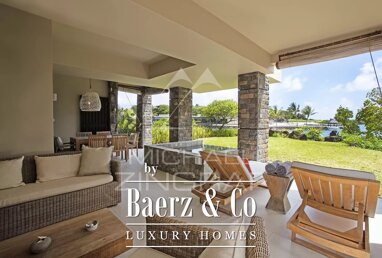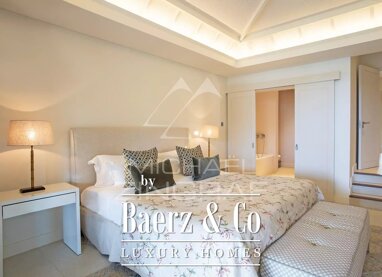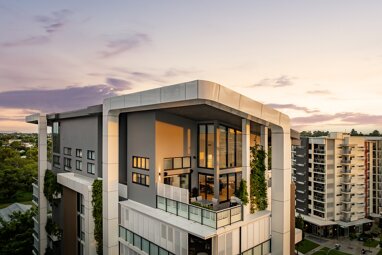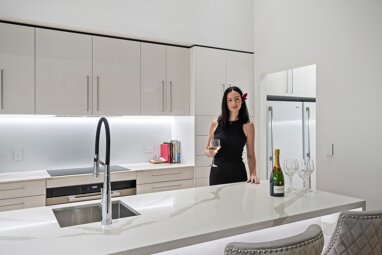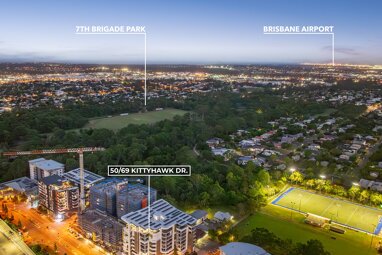A 96m² apartment in a 15th-century chateau listed as a historical monument with two hectares of grounds, nestled in a village in France's Ain department, between Lyon and Geneva.
The apartment lies in eastern France, near the hills of the beautiful Jura area and the spectacular mountains of the Alps. It is located inside a medieval chateau in a village in France's Ain department, between the Bugey vineyards and the countless lakes of the Dombes area. The River Ain flows through this village, where lush mountains meet lake-covered plateaux. The village is known for fishing and its large medieval stone bridge. It offers shops and amenities. There is a train station two minutes away. From there, you can get to Lyon in 20 minutes and Geneva in 1 hour and 30 minutes by rail. From the city of Lyon, the former capital of Roman Gaul, high-speed trains take you to Paris or Marseille in two hours. Since the Middle Ages, different roads have crossed in this village. It is well connected to transport networks, offering quick access to the A40 and A42 motorways, which take you to northern and southern Europe respectively.
The chateau looks down at the village and river from an estate with terraces and thick stone buttresses. The edifice, built at the southern end of France's beautiful Revermont natural area, towers like a sentry. Once you have gone through the entrance gate to the grounds, a vast car park stretches in front of you. And on the right, there is a tree-lined driveway. This drive leads to old outbuildings that stand around a court: there is a farmhouse, a barn, and a former building for nuns that has been turned into accommodation - the latter's architecture is a token of the place's authenticity. South of their rendered elevations and barrel roof tiles, the chateau and its grounds come into view. There are vast lawns and shady footpaths. The chateau faces east and stands out for its large size with four floors. A gravelled space redeveloped in the 16th century lies in front of it. The edifice's impressive rendered elevations are punctuated with many tall windows that herald a bright interior. A hipped roof of flat local tiles crowns the building. A huge square tower adjoins one end. At the end of the 15th century, this tower housed the tomb of Philibert II the Handsome, Duke of Savoy, and the chapel of Margaret of Austria, his wife, daughter of Emperor Maximilian I. The staircase here now bears Margaret's name. The tower, made of exposed dressed stone, has Renaissance-style architecture. The positions of its stone-mullioned cross windows, capped with arched or triangular pediments bearing coats of arms, follow the course of the stone staircase that the tower houses. The dual-aspect apartment lies on the second floor - the top one - and it has the advantage of lying just one storey beneath the roof terrace. It has two large bedrooms, a bright lounge with an open kitchen space to be converted, a bathroom and a separate lavatory. The entrance door is in the tower: the 'Tour Marguerite'. The site, the chateau and the outbuildings have been listed as historical monuments since 2004.
The apartmentThe chateau stands out for its chapel and watchtower - the 'Tour Marguerite' ('Margaret Tower'). This watchtower dates back to the 14th century. The chapel adds a historical and cultural dimension to the site. It is also stated that a tomb dedicated to Philibert II the Handsome can be found in the region, which gives the chateau a memorial dimension. The main entrance is in this tower, which houses the chapel. Elegant, timeless stairs of dressed stone, with timber stairs at the top, lead up to the apartment. Tall windows fill the staircase with natural light and an inscription dating back to 1594 marks the entrance hall ceiling: 'CLAVDE BRBIER MESTRE MASSON DE PONSIN CE 19 DECEMBRE 1594 AMONDE NEST RIENLVS CHERO ...
