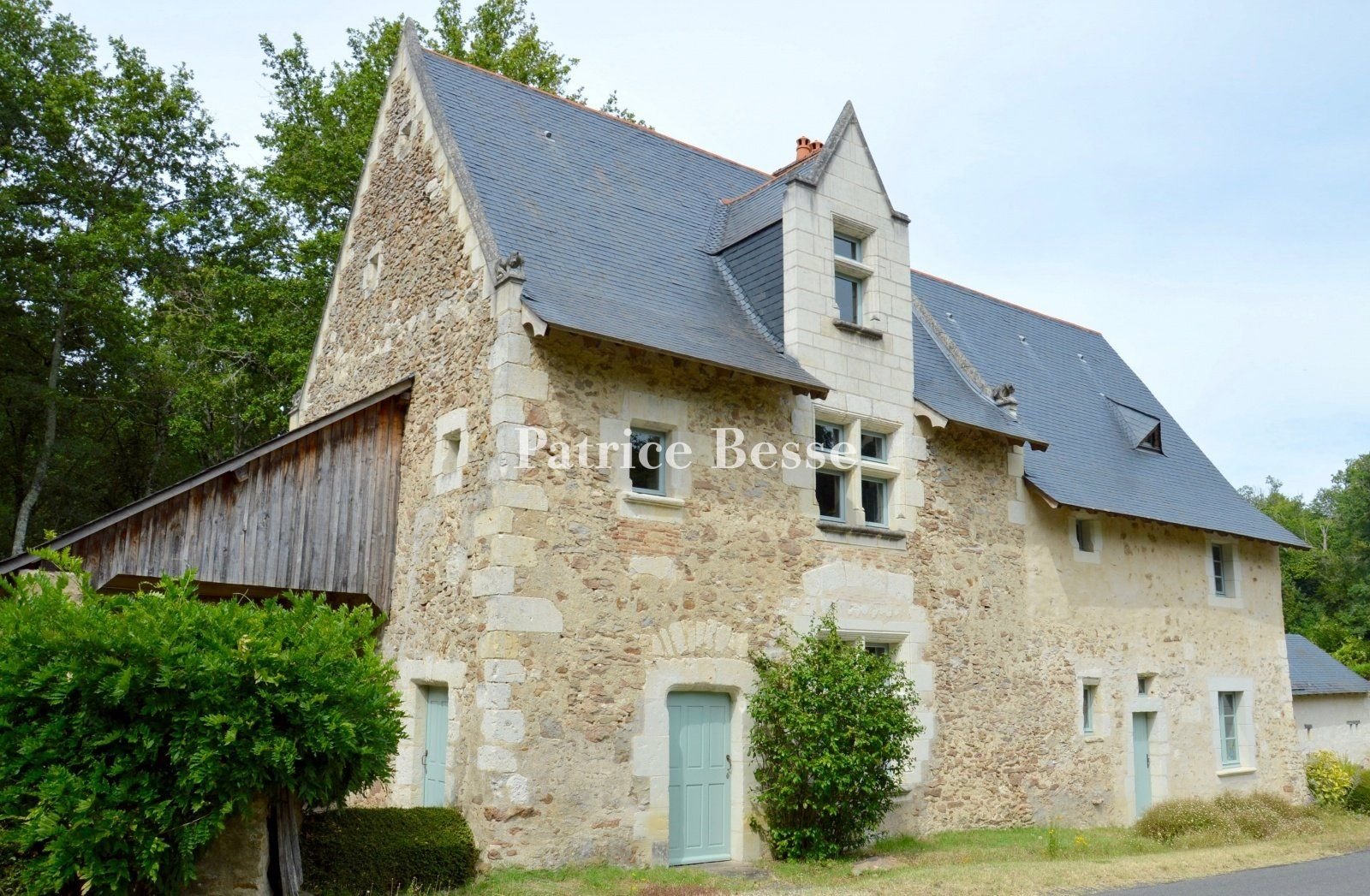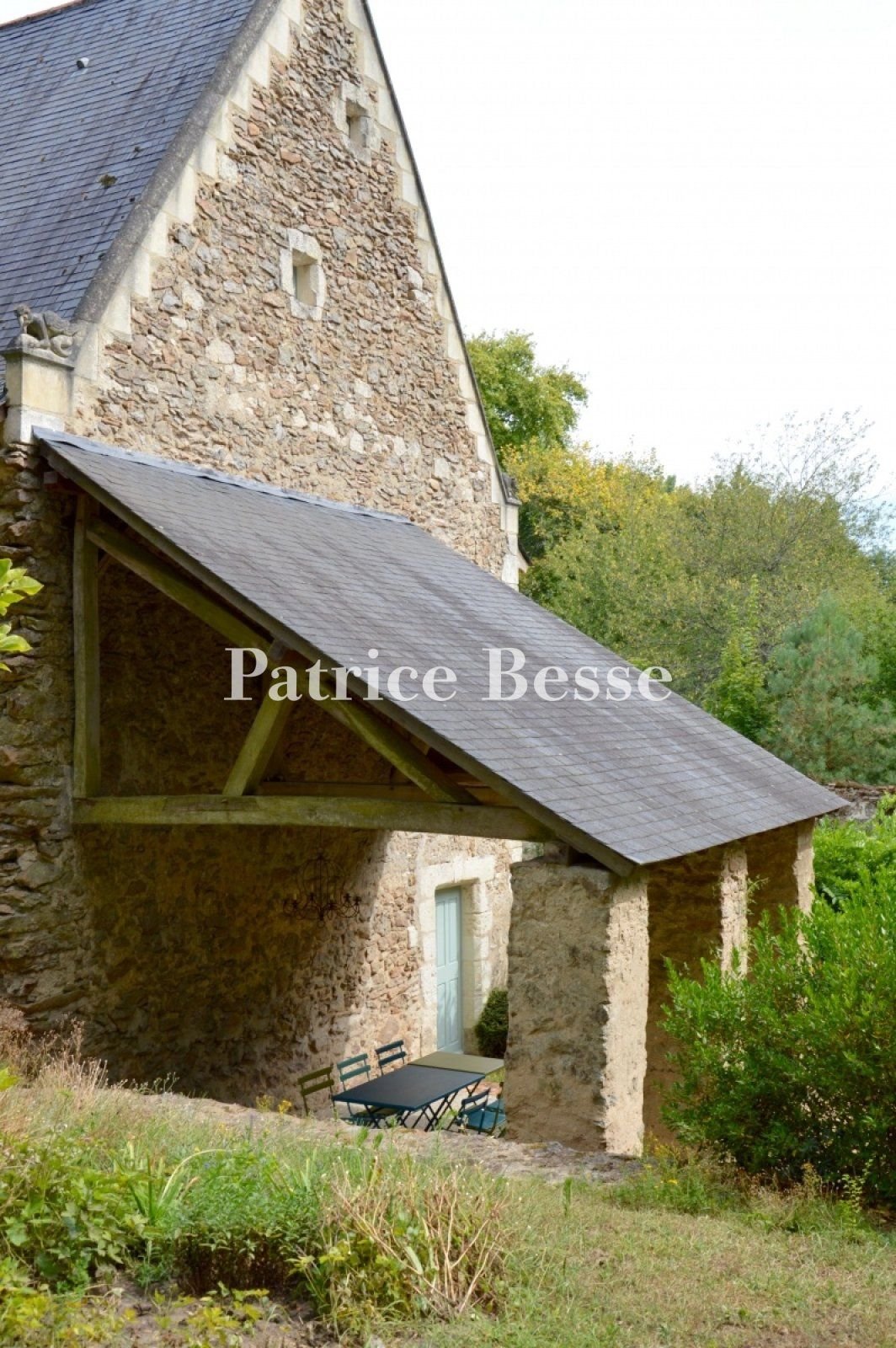
Herrenhaus zum Kauf470000 €1.880 €/m²7Zimmer250 m²Wohnfläche1.058 m²Grundstück
Herrenhaus zum Kauf
470000 €1.880 €/m²
7Zimmer
250 m²Wohnfläche
1.058 m²Grundstück

Gewerblicher Anbieter
Patrice Besse
A listed, 15th &17th century house, with an outbuilding and a garden, in the undulating, wooded countryside of the Anjou region - ref 854343
Partnerservices
Lage
Saumur (49400)
Der Anbieter hat die genaue Adresse nicht freigegeben
Preise
Kaufpreis
470000 €
1.880 €/m²
Provision für Käufer
Bitte beachte, das Angebot kann bei Vertragsabschluss die Zahlung einer Provision beinhalten. Weitere Informationen erhältst Du vom Anbieter.
Du willst verkaufen?Schätze den Wert deiner Immobilie
Werteinschätzung in 3 Minuten
100% kostenlos
direkter Maklerkontakt
Bewertung starten
Immobilienpreisvergleich
Der Quadratmeterpreis dieser Immobilie ist durchschnittlich für diese Gegend.
Diese Anzeige
1.880 €/m²
Niedrigster Wert in der Region
1.350 €/m²
Höchster Wert in der Region
2.045 €/m²
Der angegebene Quadratmeterpreis wurde von AVIV Germany automatisch anhand des angegebenen Verkaufspreises und der angegebenen Quadratmeterzahl des Objektes berechnet. Der Vergleichswert basiert auf den verfügbaren Marktwerten zu Objekten ähnlicher Beschaffenheit und Lage. Diese Angaben können eine gutachterliche Bewertung nicht ersetzen, da diese immer auch vom Zustand und der Lage des konkreten Objektes abhängig ist.
Finanzierung
(Empfehlung: 20% der Gesamtkosten)
Mortgage_Rate_Estimations.Legal-Text-Two
Weitere Informationen
Weitere Services
Anbieter der Immobilie
Online-ID: 2g4zc5e
Referenznummer: 854343

Gewerblicher Anbieter
Patrice Besse


