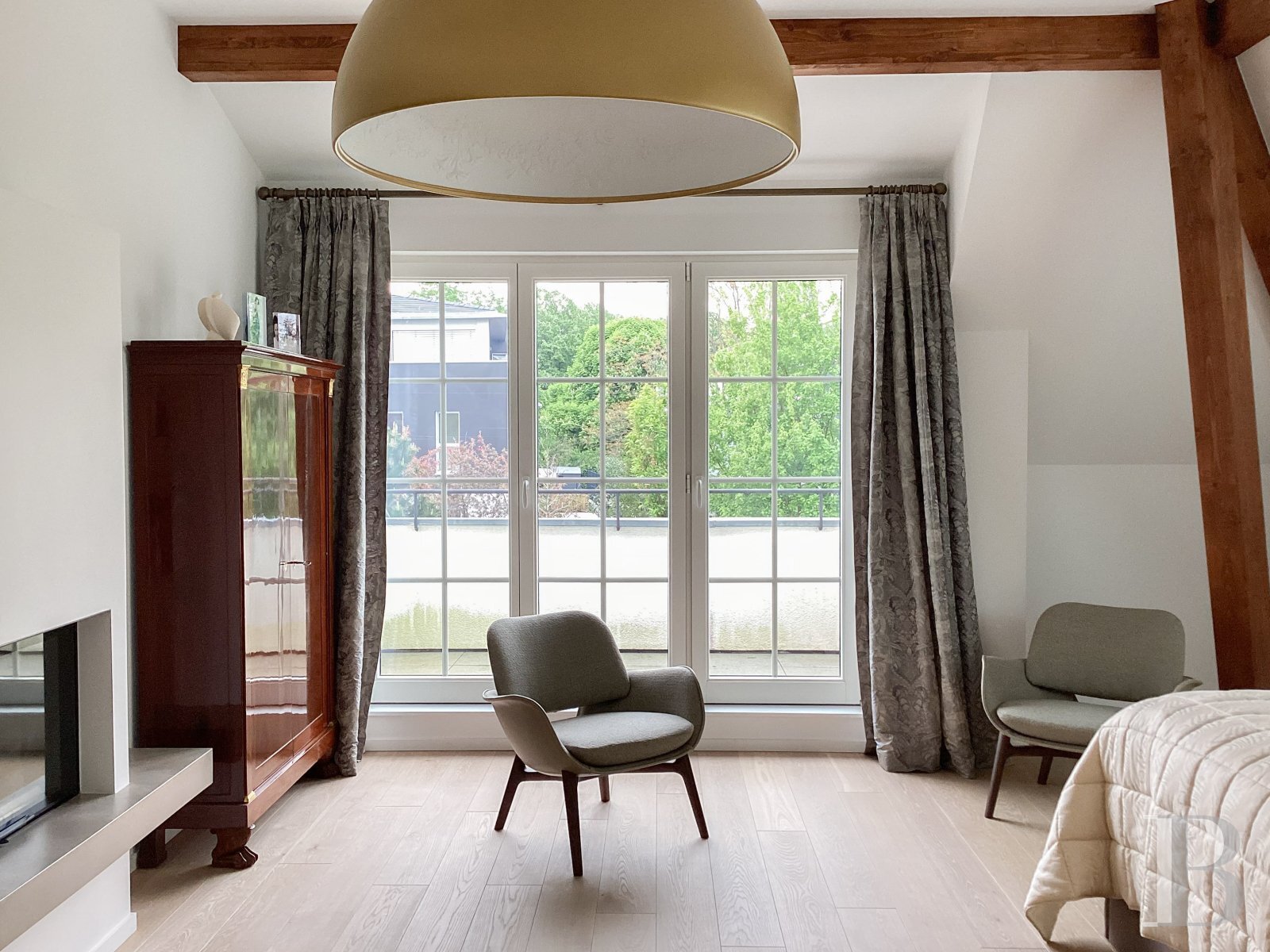A large, modern house with 1,430m² of grounds, nestled in a calm, highly sought-after neighbourhood of Colmar in Alsace - ref 574672
A large, modern house with 1,430m² of grounds, nestled in a calm, highly sought-after neighbourhood of Colmar in Alsace.
Colmar is a city in the south-east corner of France's Grand Est region. It is the capital of Alsatian wine. The city is renowned for its houses with sculpted, embellished timber framing, for its Christmas market and for its Musée Unterlinden museum where the famous Isenheim altarpiece is displayed. The property lies in a neighbourhood in the south of the city that is known for its upper-middle-class houses. It is a three-minute walk from schools and 15 minutes from the city centre and Colmar's high-speed train station, from where you can get to Paris in 2 hours and 20 minutes by rail. You can reach Strasbourg, Mulhouse, Freiburg im Breisgau and Basel and its international airport in less than one hour by car or train. Picturesque villages along the Alsatian wine trail on the foothills of the Vosges mountain range can be reached in less than 10 minutes.
The dwelling is a modern, dual-aspect house that faces west and east. It has a ground floor, a first floor and a second floor in the roof space. It was built in the 1970s and was extended and redesigned in 2016. There is also an outhouse, which was built in 2016 and serves as a garage and pool house. Many trees and shrubs forming a wall of greenery around the house and outbuilding give the property absolute privacy. The garden covers 1,430m². It begins with a paved area along which you can drive a car up to the garage. Just north of this driveway, a paved footpath edges a lawn of around 200m². On one side of this path, there is a children's play area and on the other side there is a swimming pool with a terrace. The pathway leads up to the house's main entrance door. The building's hipped roof is covered with bluish-grey flat tiles. There are four broad dormers on the first floor and four skylights on the first and second floors. A green roof crowns the garage and the eating area of the main kitchen. A simple cornice runs along the top of the plain elevations, which are coated with white rendering. The ground-floor windows are slightly arched and fitted with louvred pinewood shutters that are painted white and have catches on rods. Eight sets of French windows along the ground floor lead smoothly out onto the two granite terraces and to the front and back lawns.
The houseThe house offers a floor area of 420m². It has a ground floor, a first floor and a second floor. The dwelling includes a lounge with a dining area, a games lounge, a large kitchen, four bedrooms, a cinema room, a steam room, a self-contained studio apartment, five bathrooms and many storage spaces. Air conditioning has been installed in all the rooms.
The ground floor
The house's oak front door leads into a hallway that connects to a 58m² lounge with a dining area. This living room is bathed in natural light from six windows, which face a terrace eastwards, a sunken court southwards and a swimming pool westwards. The floor is adorned with natural limestone tiles. A kitchen adjoins the lounge. It has a central island unit and a floor area of around 34m². A sliding picture window takes you from the kitchen out to the garden's east side. A pantry leads back to the entrance hall. On the other side of the hall, inside an extension dating back to 2016, there is a games lounge with a floor area of around 33m². It has dark oak strip flooring and a fireplace insert. It faces the garden's main area on the west side. The ground floor also includes a guest bedroom, a shower room, a cloakroom and a lavatory. From the hallway, you reach the first floor via a staircase made of natural limestone with a finely crafted iron balustrade that features wrought, gilded leaves and an elegant handrail ending in volutes.
The first floor
The staircase leads up to a ...





