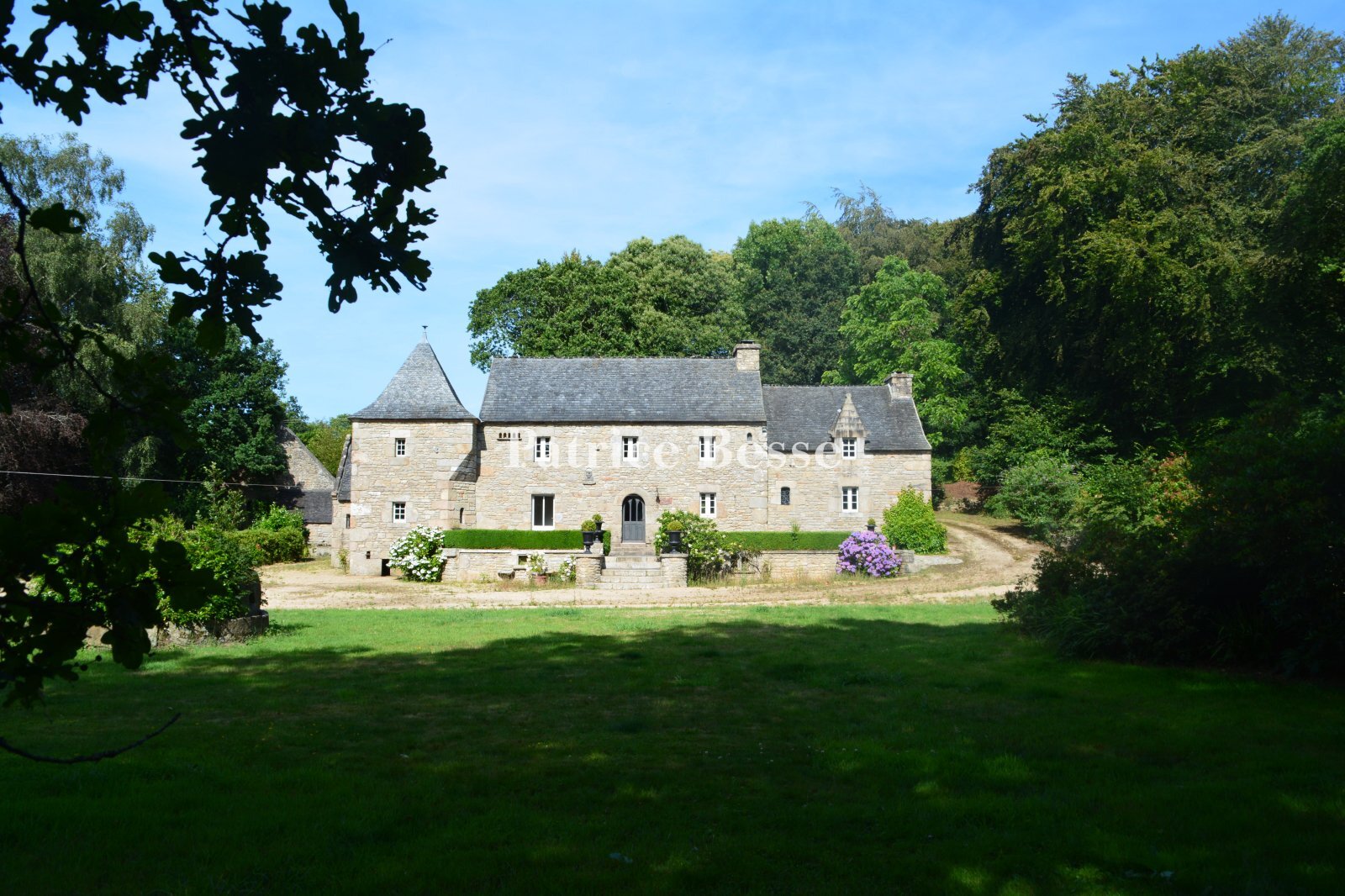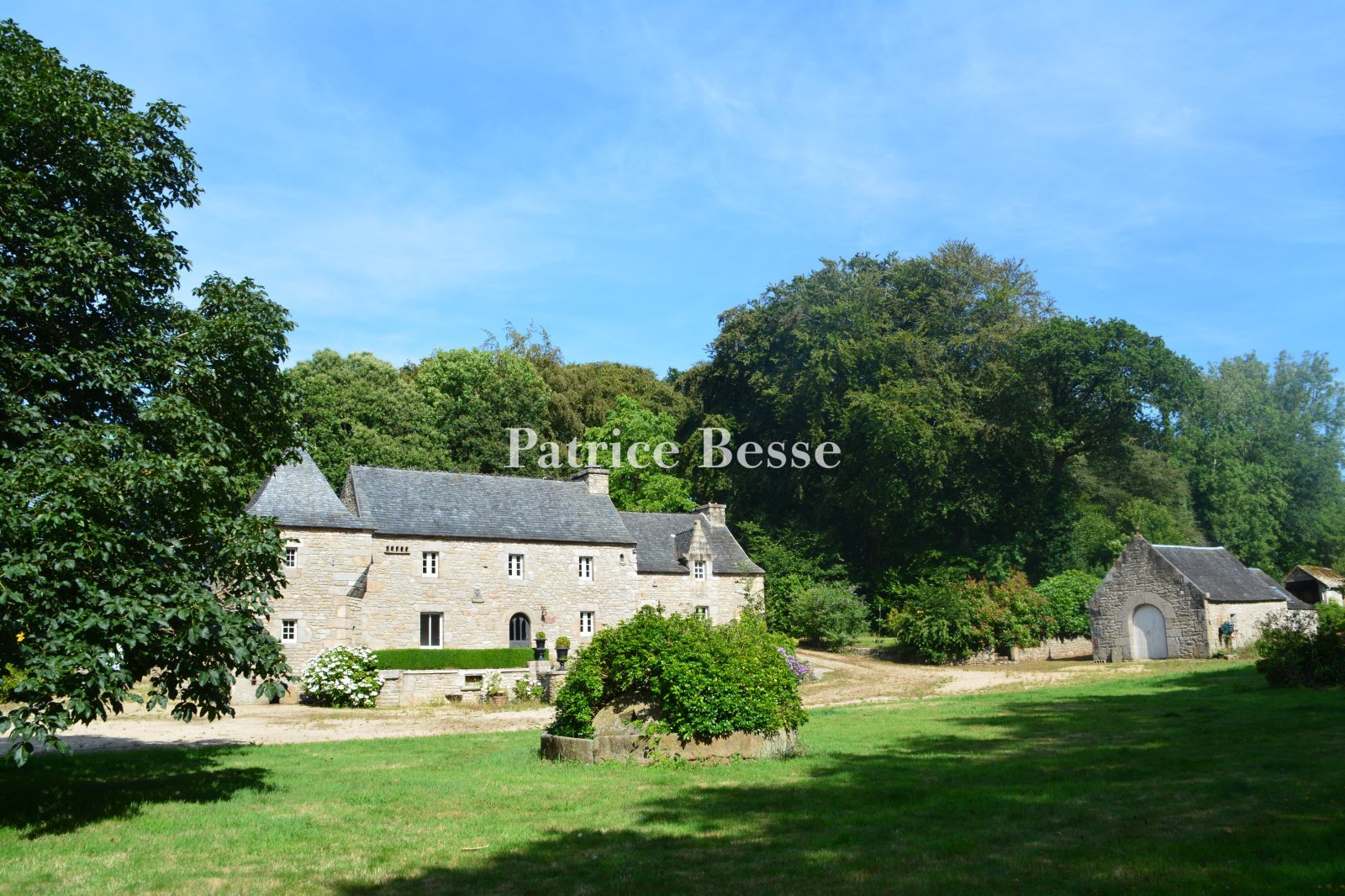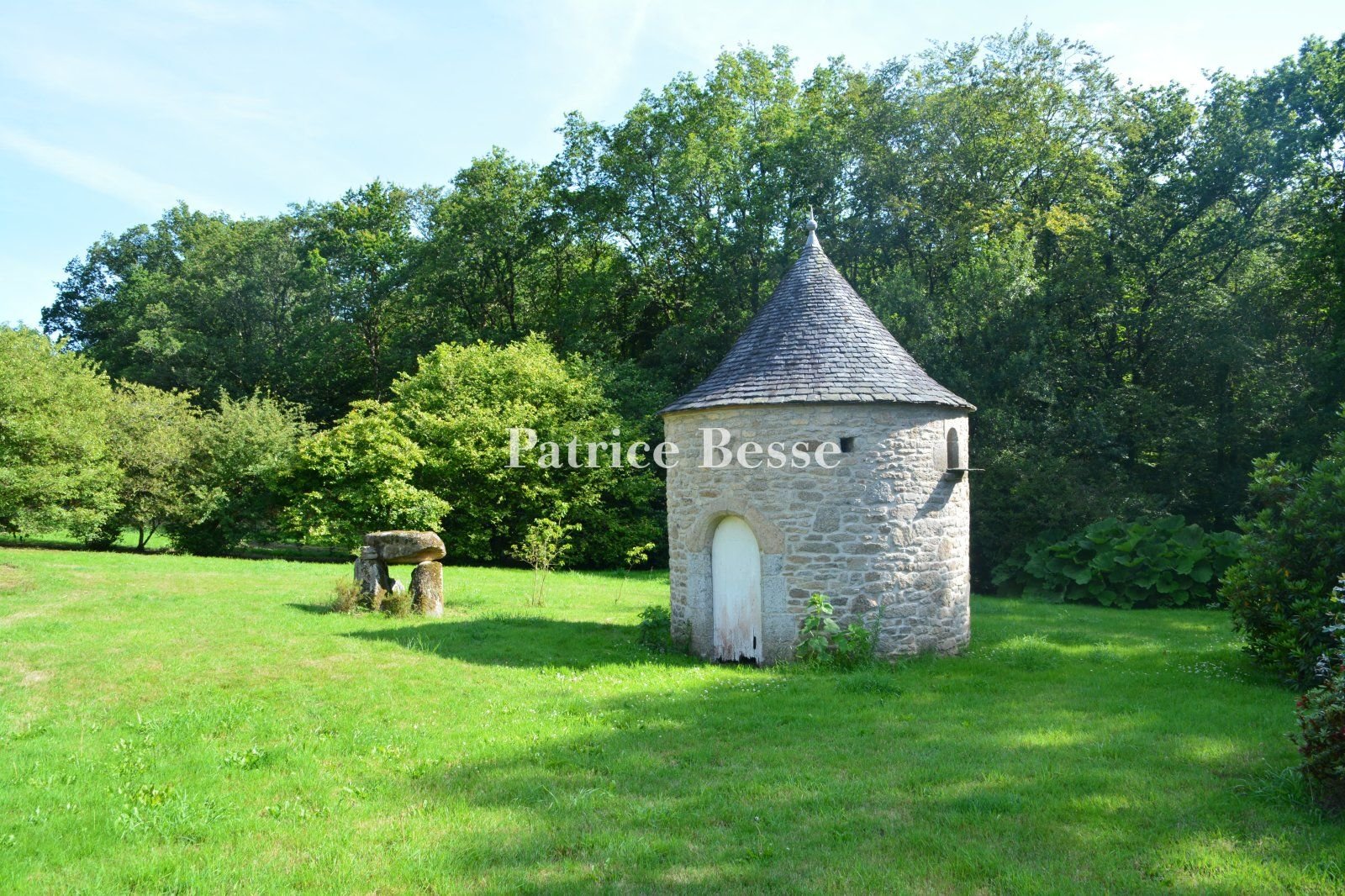The former house of a linen merchant with outbuildings, nestled in three hectares of meadows and woods near Morlaix, Brittany - ref 703405
The former house of a linen merchant with outbuildings, nestled in three hectares of meadows and woods near Morlaix, Brittany.
The property lies in a small town that has fewer than 2,000 inhabitants, in the north of Brittany's Finistère department, near the town of Morlaix, in the heart of the Armorique regional nature park. Morlaix train station is 24 minutes away. From there, you can reach Paris in three hours by high-speed rail. Brest international airport is 35 minutes from the property. From this airport, you can fly to Spain, Portugal, Greece, Morocco and Lapland. The port of Roscoff with its sea links to England and Ireland is 40 minutes away. There are secondary schools and many amenities in Morlaix, which is 19 kilometres from the property and has a hospital too. The seaside resorts of Plougasnou and Carantec are half an hour away.
Beyond a copse, a driveway leads from the property's entrance to the grand house's court. The dwelling stands in the middle of its grounds. Several outbuildings lie around it. A granite flight of front steps with a balustrade, also made of rubble granite, leads up to a terrace that runs along the facade. A rubble stone wall and a trimmed box hedge line this terrace. The house's main section is flanked with a wing on one side and a square tower on the other.
Behind, a garage adjoins a pantry and a storehouse. Not far away, in front of the house on one side, there is a small dovecote and another old storehouse. Further on, there is a little outbuilding used for feeding animals and a small stable used for storing fodder and firewood. All these buildings are made of rubble granite and are crowned with local slate roofs that have been kept in very good condition. Only the stable, set back, is built of breeze blocks.
The grand houseThe house is rectangular and made up of several sections. The building's main section has two levels. It is made of rubble granite and crowned with a slate gable roof. The roof ridge is adorned with slate tiles cut into different animal shapes. Two chimney stacks rise up from the roof. Many windows with dressed-stone surrounds punctuate the walls. On one side, a single-floor wing extends the edifice. There is a dormer window on this wing's gable slate roof. A square roof stands on the other side, protruding slightly from the main section's facade. One of its corners features a stone overhang. The tower's pyramidal roof is crowned with a finely crafted zinc finial. A wing extends the tower backwards. All the walls are made of rubble granite, beneath slate roofs. Dressed stone forms the quoins and the window and door surrounds. There are some pigeonholes in the facade. These were once used for the estate's pigeons.
The ground floor
A door in the middle of the house's facade leads into two rooms: a lounge and a dining room, located respectively in the central section and the wing on the right. A corridor connects to the tower on the left. You reach a central staircase via a door from the lounge or via a separate entrance at the back of the house. The lounge connects to the dining room on one side and to the staircase on the other. This lounge is filled with natural light from windows. Large ceramic tiles adorn its floor. Exposed beams run across the ceiling and pointed exposed stonework forms the walls. One wall features a granite fireplace. The dining room has a cathedral ceiling with exposed beams. Skylights and windows fill the room with natural light. A broad granite fireplace is built into the gable wall. Two of the walls are plastered. Pointed rubble granite left exposed forms the others. Ceramic tiles cover the floor. An open-plan kitchen, which also has a tiled floor, lies in a section that extends backwards beneath the roof's slope. Windows fill it with natural light. From the lounge, a door connects to a straight granite ...





