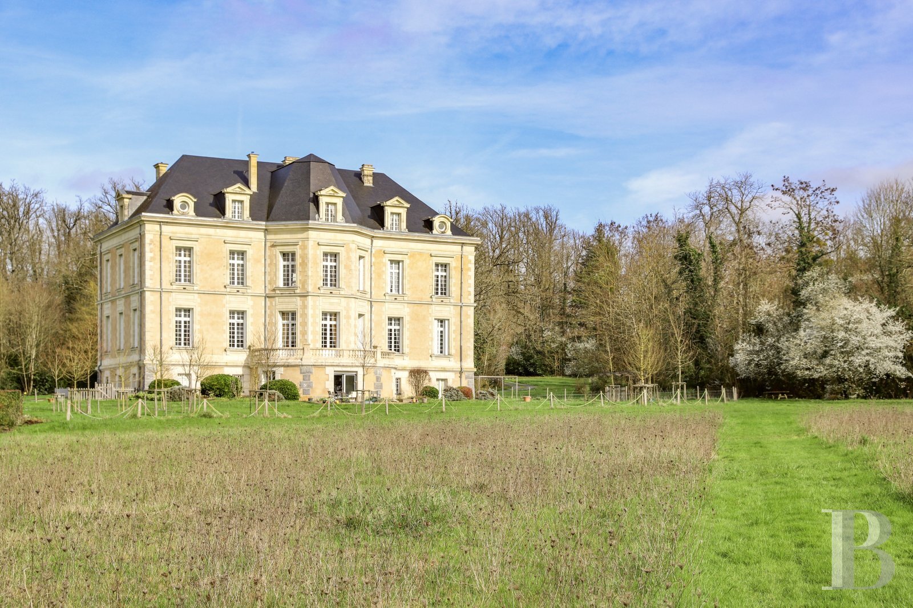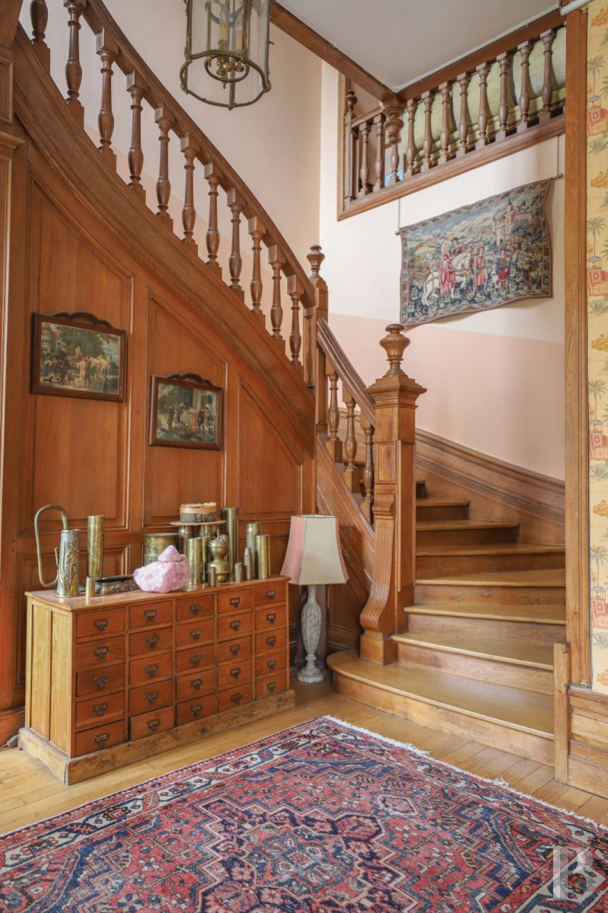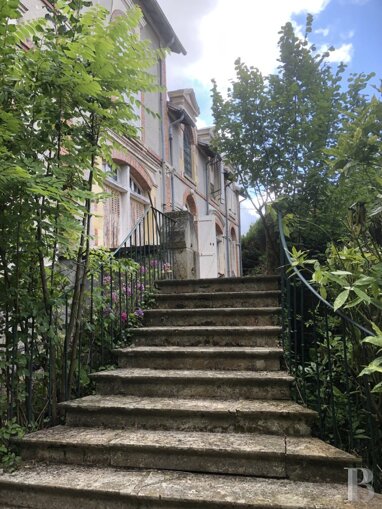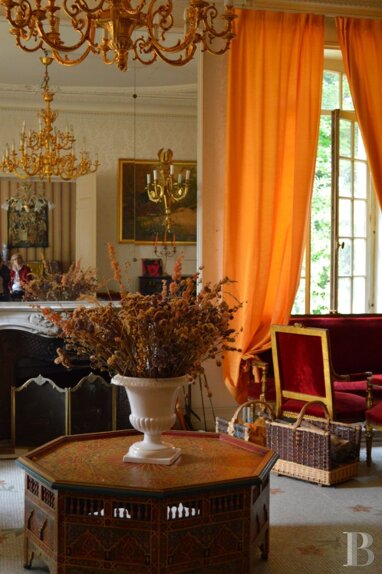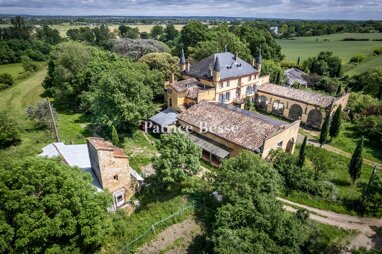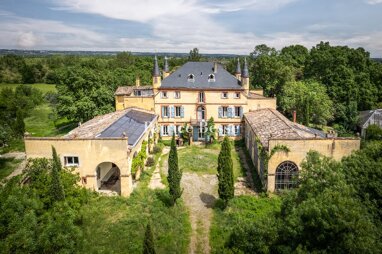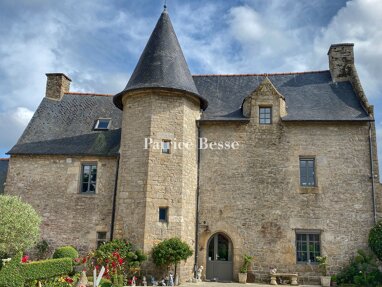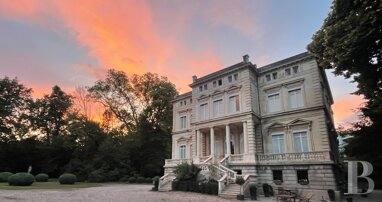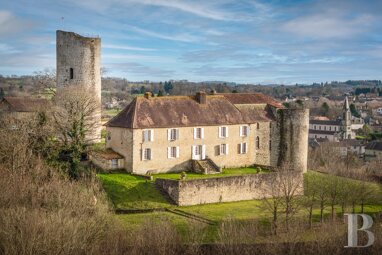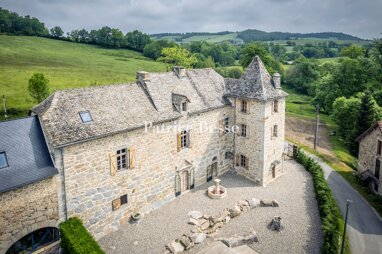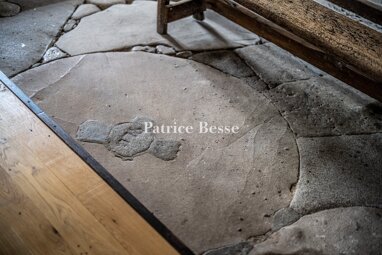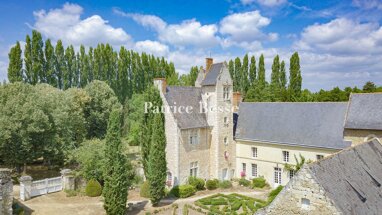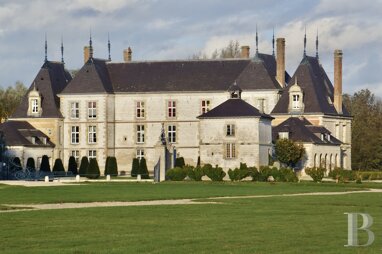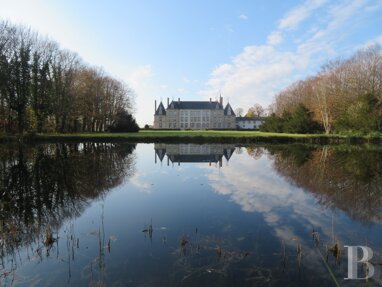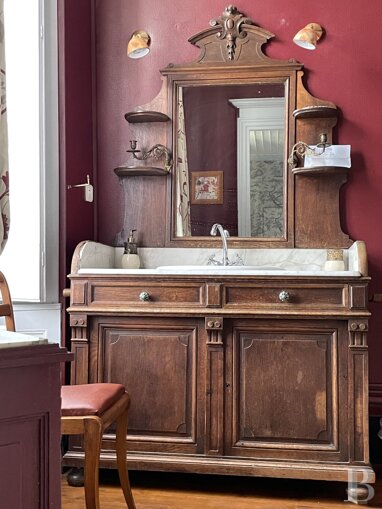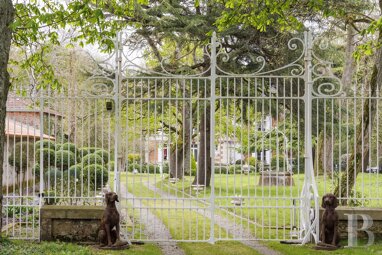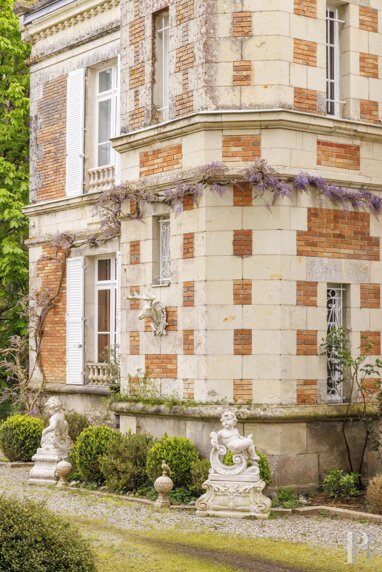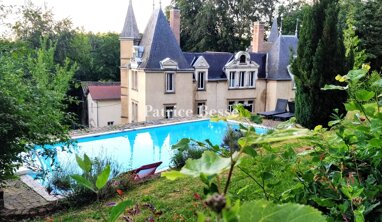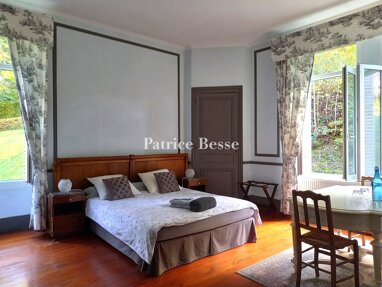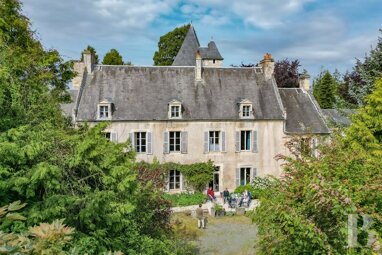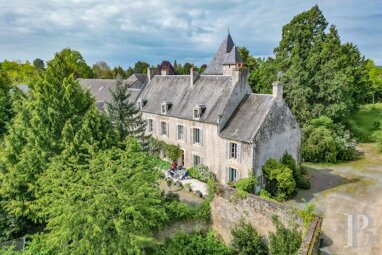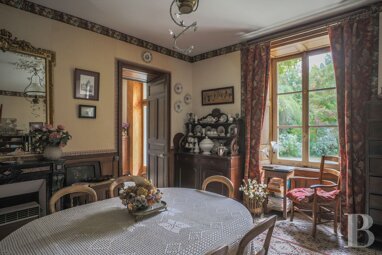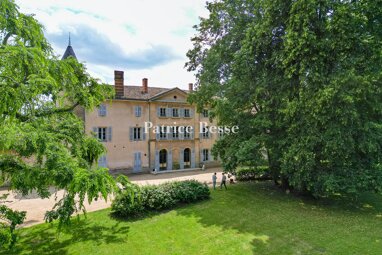An early 20th century manor house, its annexes and outbuildings on a 15 hectare estate in the Anjou countryside - ref 239538
An early 20th century manor house, its annexes and outbuildings on a 15 hectare estate in the Anjou countryside.
The estate is located in the northern Anjou countryside, part of the Pays de la Loire region. The village it belongs to is within a 10-minute drive, but the main shops and services are less than 5 minutes away. Angers is around 34 km from the property, while Le Mans can be reached in 1 hour. Sablé-sur-Sarthe railway station is around 23 km away, as is the A11 motorway junction.
The surrounding countryside, mainly farmlands crossed by the Sarthe river, is gently undulating, with parts belonging to the Natura 2000 network of nature protection areas. The Lower Anjou valleys are listed as wetlands of national importance and as a natural zone of ecological interest for its fauna and flora. The climate is particularly mild here.
The manor house stands proudly in the heart of its grounds, rising slightly above the surrounding countryside. A driveway leads from the southern end of the property through woodland to a vast landscaped park and the main building.
Built in the early 20th century in the style of the First French Empire, it comprises a stately rectangular main dwelling, with a central octagonal tower projecting to the south, extended by a raised terrace surrounded by a balustrade. To the north, another central projecting structure, a square tower, is punctuated by three symmetrical bays. Wide, splayed granite approach steps lead up to the entrance.
A second driveway, further north, also runs through a wooded area and serves the outbuildings, including the former stables converted into additional lodgings.
All the buildings are of rendered or exposed stone, with slate or tiled gable or four-pitched roofs featuring dormer windows and chimney stacks.
The manor houseThe building is of lime-rendered stone on a granite foundation. It has four storeys: a garden level, a raised ground floor, a first floor and a second floor in the roofspace, topped by a slate roof with oeil-de-boeuf and dormer windows featuring triangular pediments. The surrounds and facings of the openings, the cornice, corner quoins, roof dormers and oeil-de-boeuf windows are all of tuffeau limestone.
The garden-level floor
This level contains a number of rooms used for technical purposes or for storage: boiler room, workshops, woodshed, etc. There is also a flat with a large sitting/dining room and an open-plan kitchen, four bedrooms, a study, a bathroom, a shower room, lavatories and a laundry room.
The ground floor
The approach steps lead up to a vast entrance hall with marble columns and a floor with red and yellow tiles. The entrance hall serves the main oak staircase with balusters on one side, and a bedroom with a Louis XIV-style marble fireplace and oak parquet flooring on the other. There is a shower room with a toilet next to this bedroom. On the opposite side, a gallery also features red and yellow floor tiles. This gallery leads southwards to a large sitting room, a small drawing room, a dining room and a kitchen. To the north, it provides access to a small dining room and a back staircase. At its western end, there is a study, and at its eastern end, a boudoir. The sitting room is rotunda-shaped, with French windows opening onto the balustraded terrace. As in the dining room, the flooring here is oak parquet. A white marble fireplace is set against a wall. The decor includes panelling, stucco work and a ceiling with cornice.
The first floor
The landing has been fitted with bookshelves and leads to a gallery similar to the one on the ground floor. It leads to four bedrooms on the south side, two of which follow on from each other and three of which have their own bathroom or shower room with toilet. To the north are three bedrooms, two of which have en-suite shower rooms and ...
