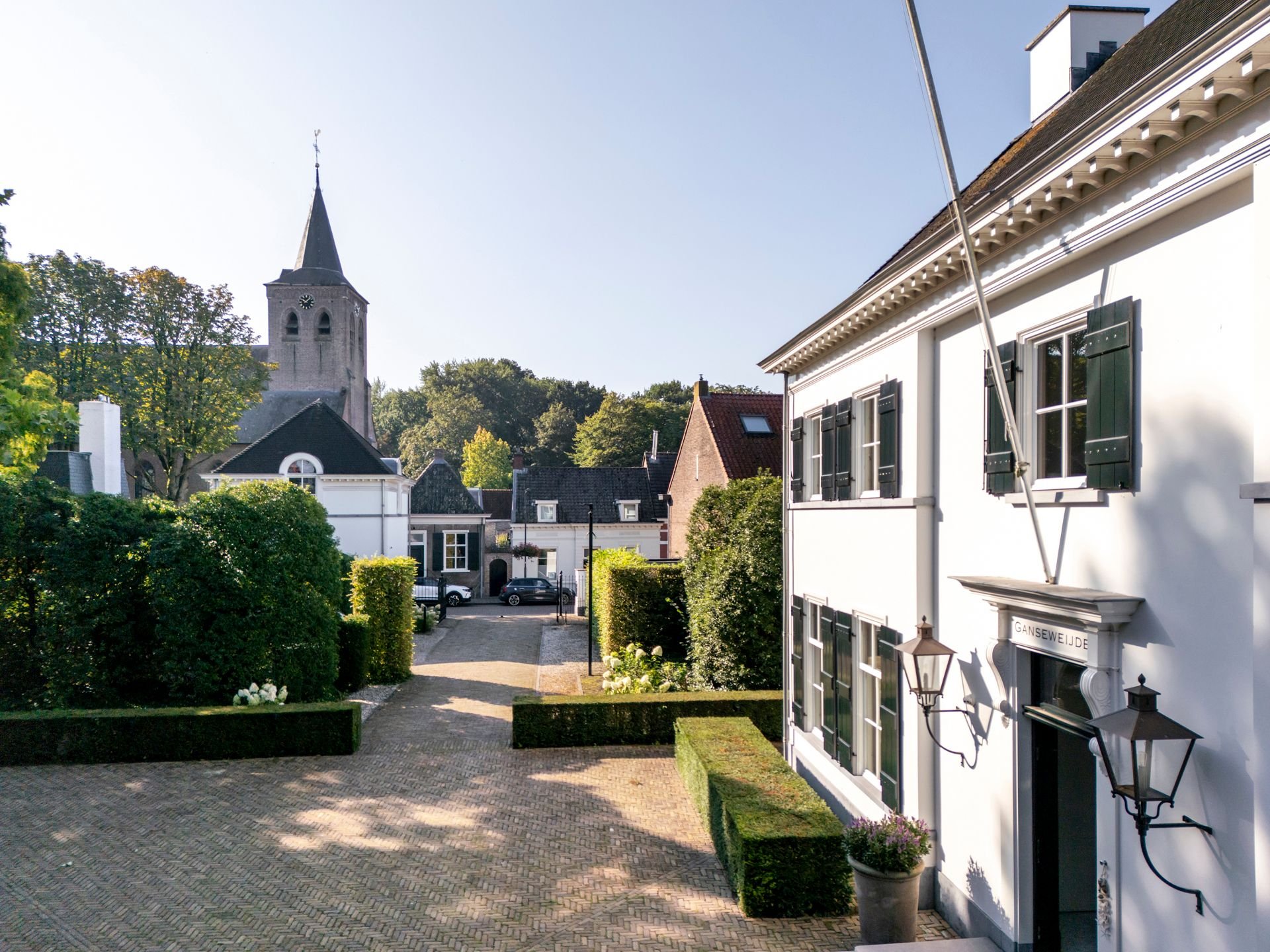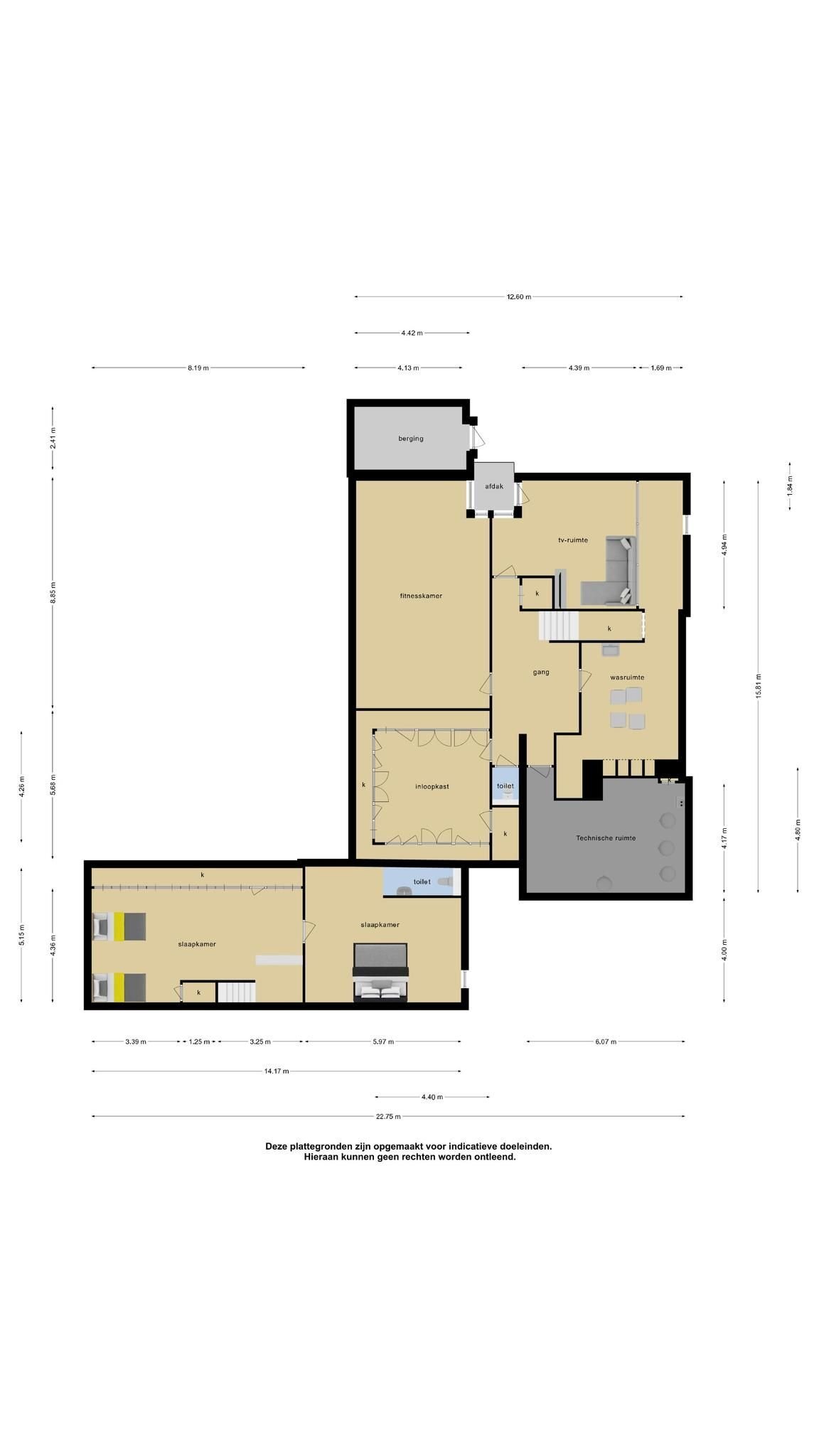Duivelsbruglaan 12 4835 JE BREDA
literally within walking distance of the ginnekenmarkt, the mastbos, and markdal, you will find this villa named ganseweyde, which is largely hidden from view and built with very high-quality materials.
behind the gate, you will discover the courtyard with plane trees and a wooden shed for 4 cars. the 850 m² large mansion was built in 2011 and showcases a combination of classical and modern architecture, reflecting stately allure and maximum modern living comfort. in the summer, the approximately 3,200 m² secured plot allows you to enjoy the swimming pool, the (covered) terraces, and the spacious lawn, which includes a synthetic grass hockey field for the children. in the winter, the light-filled rooms facing the garden provide a cozy space of peace and comfort, right in the charming ginneken.
this unique villa offers the atmosphere and charm of a classical villa with the comfort and technology of today. the property includes 7 (bed)rooms, multiple work/tv rooms, and ample sanitary facilities and bathrooms. additionally, the basement offers a large storage room, a playroom, a laundry room, and a gym.
great attention has been paid to finishing and sustainability. only very high-quality materials have been used, and the finishing is of a very distinctive level down to the smallest details. the house is optimally insulated and equipped with a heat pump system and 32 solar panels.
ground floor
from the classic entrance, you can access the practical mudroom with a side entrance and the living and dining room. this bright and open living space connects two side wings and features beautiful light and a lovely view of the entire garden. activity and warmth are centered around the kitchen (with an adjacent spacious and practical utility room) and the covered terrace. at the front, adjacent to the living area, you will find a separate tv/work room overlooking the courtyard.
the kitchen is designed with a very luxurious setup and is equipped with all conveniences and appliances. the glass walls around it make it feel like you are cooking 'in the garden.'
adjacent to the kitchen is the generous, fully covered terrace, the veranda. this veranda, like the kitchen, is equipped with screens and is effectively an extension of the living area, featuring a cozy open fireplace. next to the veranda is the (outdoor) bathroom with a toilet and shower.
the left wing is a place to work and relax, with a charming study at the back of the house. the cozy fireplace room connects the living room and the study.
basement
this basement, divided into two parts, can be accessed via the central hall or the study in the side wing. here, you can work out in the fitness room, do laundry in the laundry/linen room, and watch movies or game in the tv room. this section also includes the technical room.
guests have privacy in their own guest room with sanitary facilities. finally, the basement offers both an archive and a wardrobe/storage space.
first floor
via a wide staircase and spacious landing, you can reach the master bedroom (with balcony and view of the garden). the adjacent dressing room is openly connected to the master bathroom.
the dressing room features beautiful (custom-made) furniture with ample hanging and storage space. the bathroom is very spacious and equipped with a luxurious double bathtub, a large walk-in shower, a toilet, and a bidet.
the other side of the floor is for the children; the two bedrooms have their own beautifully finished bathroom. the bedrooms are situated at the front and back.
second floor
this cozy 'attic' level includes two spacious bedrooms located at the back and a separate, stylish bathroom. additionally, there is a guest room with its own bathroom on this floor.
garden
at the front, in the courtyard, you will find the "carriage house" with a beautiful (oak) roof structure, accommodating 4 cars. the front exudes the atmosphere of the charming, cozy ginneken, while at the back, you can enjoy the peace and greenery of a country villa. sitting on the terrace and in the garden, you see nothing but greenery and beautiful skies; no surrounding buildings.
the swimming pool is slightly hidden from view by a hedge. from the kitchen, you can access the spacious covered terrace, where you feel transported to the south of france. sheltered from rain or hot sun, you enjoy a wonderful view over the beautiful garden, where children can play on the synthetic grass hockey field. a drainage system has been installed in the garden.
what else you need to know:
. all floors have sufficient sanitary facilities.
. all bedrooms are equipped with air conditioning.
. the villa has an efficient layout with ample storage space on all floors.
. the carriage house is located on the right side of the courtyard and provides space for 4 cars and a lockable shed.
. next to the side entrance, there is a bike storage area, and various storage spaces are distributed across the property.
. insulation: the house is optimally insulated (epc of 0.8).
. heating and hot water are provided through the heat pump system.
. a drainage system has been installed in the garden.







