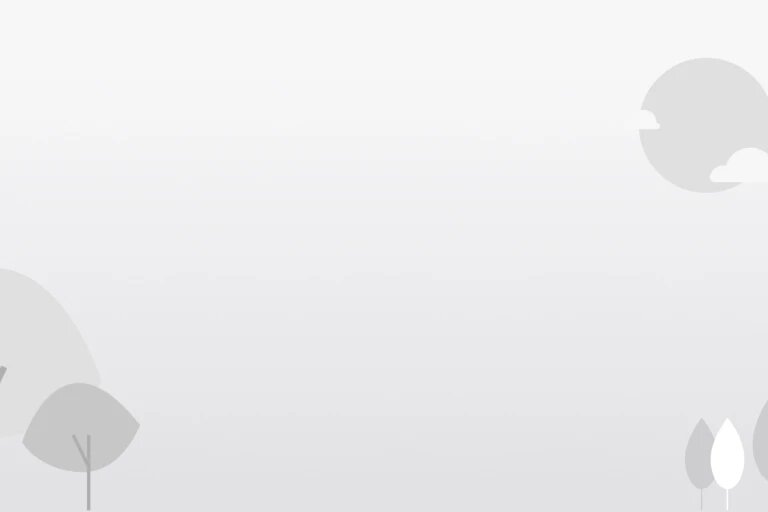A house in the Bourbonnais area, dating from the Renaissance era converted for residential use in the early 20th century - ref 449559
A house in the Bourbonnais area, dating from the Renaissance era converted for residential use in the early 20th century.
This property is located in the Allier area, in the Auvergne-Rhône-Alpes region, in the heart of a village marked by the history of its castle and abbey. It overlooks a peaceful village square and is near to local shops. Its location between Saint-Pourçain-sur-Sioule and Montluçon, means it is just twenty kilometres from the A71 motorway between Paris and Clermont-Ferrand, while Vichy is 35 minutes away.
From the square, a wrought-iron gate opens into the property. The main building is L-shaped and boasts architectural features that are typical of the Renaissance. It has a gable roof made of flat tiles with gabled dormer windows. Its two façades are different in character. The one looking onto the street is rendered, while the one overlooking the inner courtyard made of in exposed stone. The building contains one three-bedroom apartment, one two-bedroom apartment and two one-bedroom apartments spread over the ground floor and first floor. It was converted for residential use in the 20th century and boasts Renaissance architectural features that require restoration. The sections converted in the 20th century are used for rental accommodation.
A barn of almost 100 m² as well as a woodshed, workshops and storage space spread over 80 m² can be found at the eastern side of the inner courtyard.
The northern wingThe northern façade of this east-west oriented building looks onto the street, with an entrance door in the centre and two windows on either side. The upper floor is bathed in light through five windows. The gable end overlooks the square with a door framed by two windows on the ground floor. There are two large windows on the first floor and two smaller ones in the attic level below the roof. The southern façade faces the inner courtyard. On the first floor, a rare feature is the 16th-century wooden gallery. The roof is made from small Bourbonnais tiles.
The ground floor
This level comprises a two-bedroomed independent apartment. The entrance door from the square leads into a large living room flooded with light, boasting a tiled floor and stretching over approximately 40 m². Through another room, there is a kitchen and a second entrance. There are two south-facing windows in the tiled kitchen. From the kitchen, a hallway leads to two bedrooms, a lavatory and a bathroom.
The upstairs
Another apartment of the same size as below can be found on this storey and can be reached by a door from the street that opens onto a staircase made of Volvic stone. It climbs up to a landing that leads to an almost 25-m² lounge with wood stripped flooring and a marble fireplace, an open-plan kitchen, two bedrooms with wood stripped flooring and a corridor leading to a third bedroom with wood stripped flooring, a lavatory and a bathroom. The landing also leads out to the Renaissance era gallery, with half-timbered walls, overlooking the inner courtyard.
The attic
A stone spiral staircase leads to a large attic below the remarkable 16th century roof frame in the form of a very slender upturned ship's hull, which is in excellent condition. There is approximately 160 m² of floor-space on this level. There are small windows in each of the gable ends, one of which also boasts a window seat. The spiral staircase carries on up to a dovecote, which still has the pigeon-holes which previously housed the bird's nests.The southern wingTwo of the building's elevations overlook the square: the main façade and the gable end. The third, in which there is only one window, overlooks the inner courtyard. The entrance door to both the apartment on the ground floor and the staircase leading to the first-floor apartment ...





