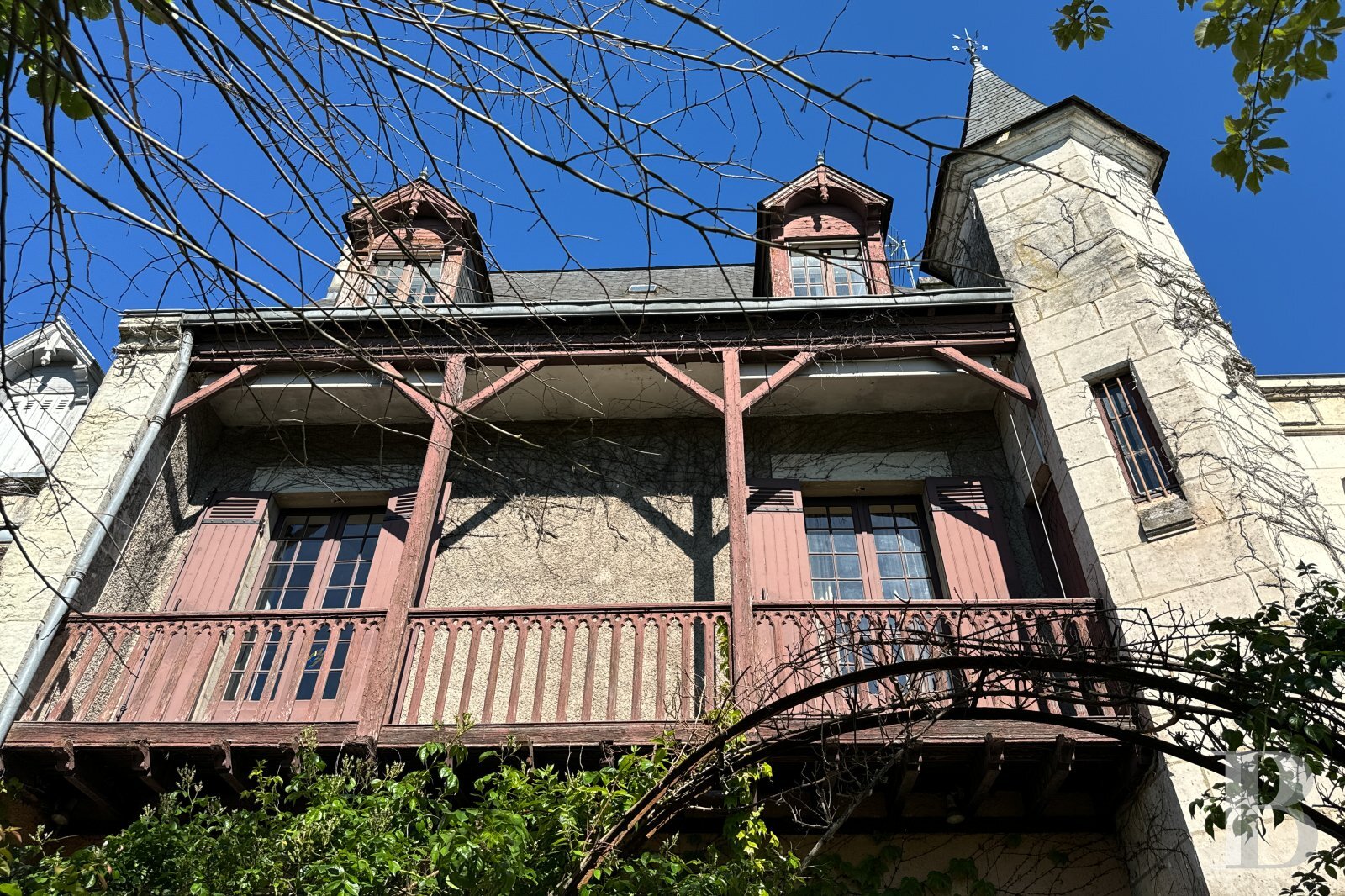A 19th century townhouse with an ornamental garden, swimming pool and garages nestled near the centre of Périgueux - ref 972960
A 19th century townhouse with an ornamental garden, swimming pool and garages nestled near the centre of Périgueux.
Périgueux, in the Nouvelle Aquitaine region and heart of the Dordogne department, for which it is the administrative centre, is an architecturally and historically significant place, as well a human-scale city built within a meander of the Isle River, surrounded by seven hills. From Gallo-Roman times to the present day, through the Renaissance and the Belle Époque eras, its history is borne out through the very distinctive architecture of its various neighbourhoods. The area around the Prefecture, a short walk from the lively and touristic city centre, is primarily residential, set around the Gamenson public park and the municipal library. The nearby schools and doctors' surgeries can be reached on foot and the A89 motorway is only 10 minutes away by car.
This slate-roofed house built in dressed stone is located on a residential street and stands out from the surrounding buildings thanks to its eclectic architecture drawn from a range of inspirations. The street-facing façade displays a classical-style articulation, such as the bosses that form trompe-l'oeil quoins, as if the house had a central avant-corps. This symmetrical feature is enhanced by a denticulated cornice, the dormer with arched pediment that sits atop the façade and the mouldings decorating the finely crafted corbelled balcony. The elevation is also decorated with Renaissance style elements such as chamfers and transoms. On the garden side of the house, the master builder gave a free reign to his imagination by adding a gallery and wood-adorned gabled windows, as well as a hexagonal corner tower topped by a weathervane. On both sides, the elevations possess several windows of various sizes. Lastly, at the rear, the imposing house and its adjoining outbuilding conceal a secret garden, sheltered from the prying eye, which is occupied by a large swimming pool.
The houseThis three-storey house, with cellars, has a floor area of approximately 260 m².
The ground floor
With a patterned cement tile floor, the entrance hall has a welcoming ambiance and is brimming with original architectural decorative elements: ceiling mouldings, white painted wainscoting, an arched opening with moulded frame, coloured stained-glass windows and a painted decorative niche. A wooden staircase with a wrought iron balustrade leads to the two upper storeys, flooded by natural light through a skylight. A stairlift serving the first floor has been installed but can be removed without difficulty. You can reach the lounge through a double door and this room connects to the dining room, which has straight wood stripped flooring. The mantelpieces here are made of marble or finely sculpted wood. All the doors and windows, made of wood and with small glass panes, are original features, with double glazing on the street side. The first extension houses a garage as well as an office that leads out onto the patio, as do the dining room and tiled, fitted kitchen.
The first floor
The landing extends into a hallway off which there is an office with its own toilet, a large bedroom also with its own toilet, a smaller bedroom linked to a wardrobe by a secret passage, a third one with its washroom in the corner tower, and finally a bathroom. On the east-facing side of the house, there is a wooden balcony that you can reach from various rooms via French windows, overlooking the garden and the swimming pool.
The attic
There is a large bedroom with two dormer windows, a shower room and a loft.
The basement
You can reach the cellars via stairs from the kitchen. They are used as a boiler room, storage space and a secure wine cellar.
The tower
With a slate roof and ashlar stonework, it houses the only toilets on the ground floor, ...





