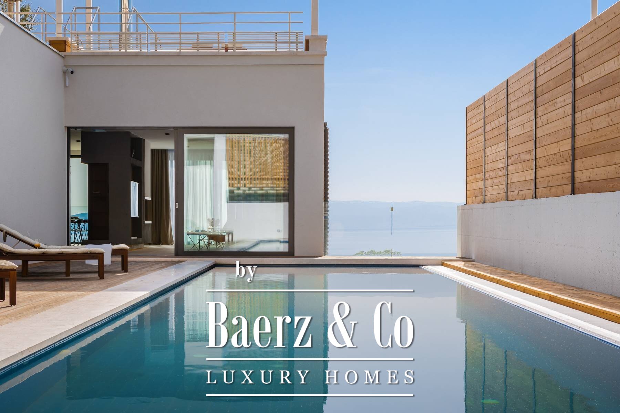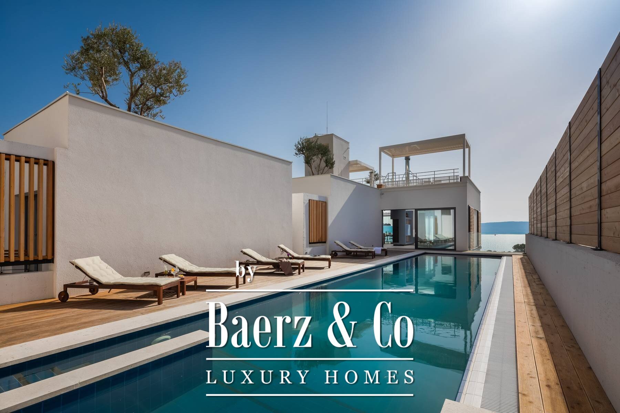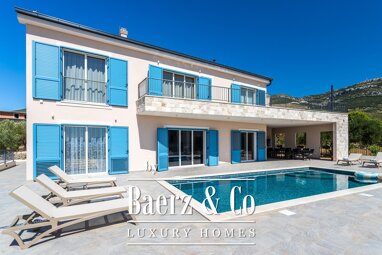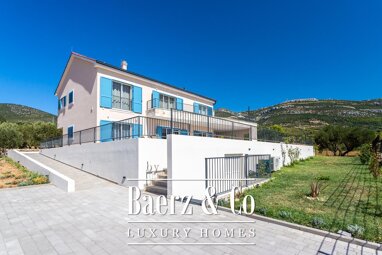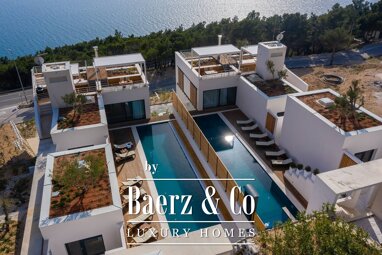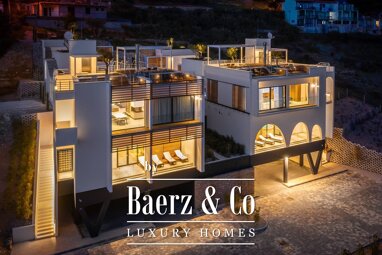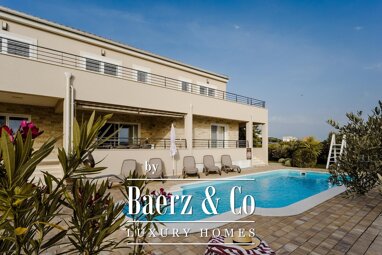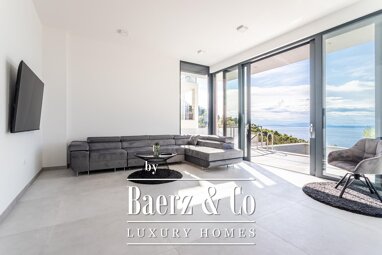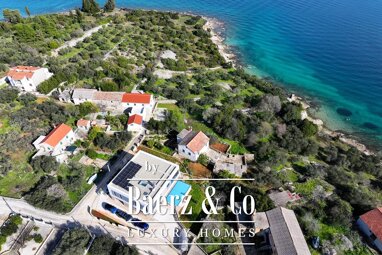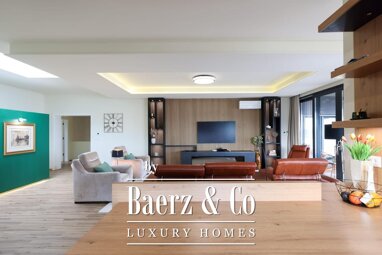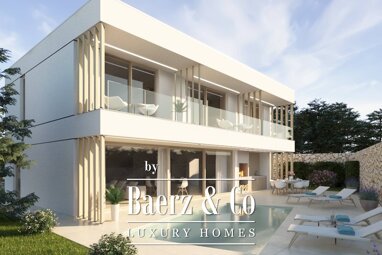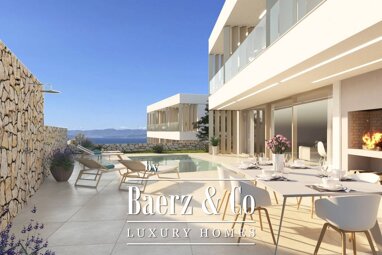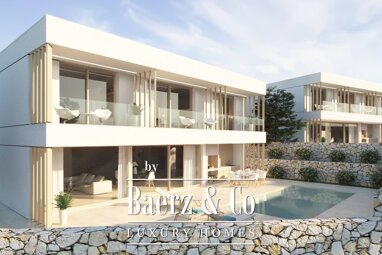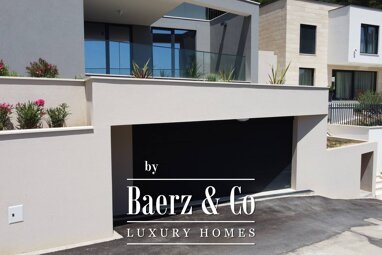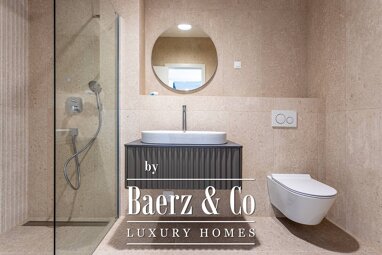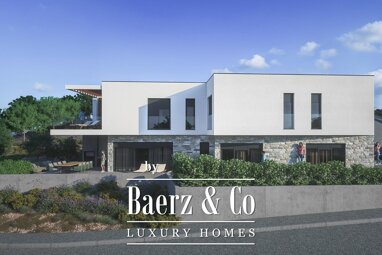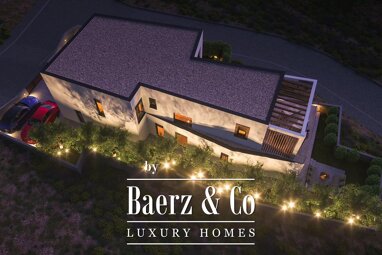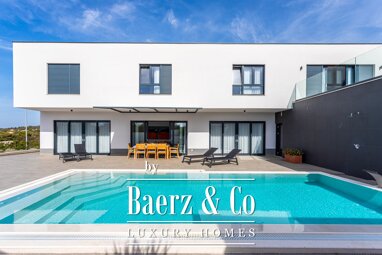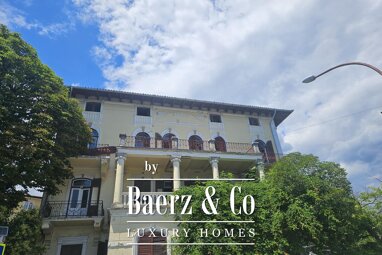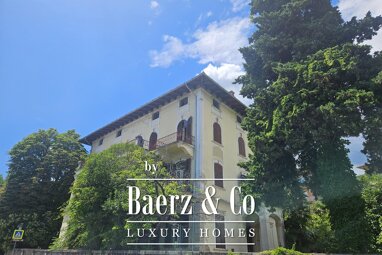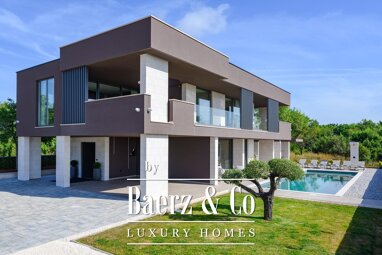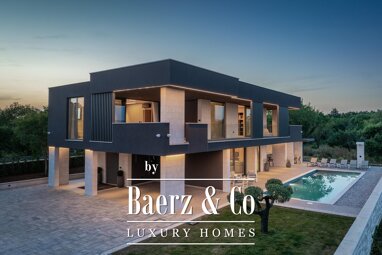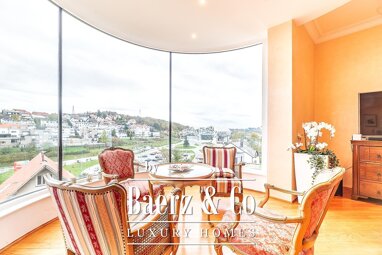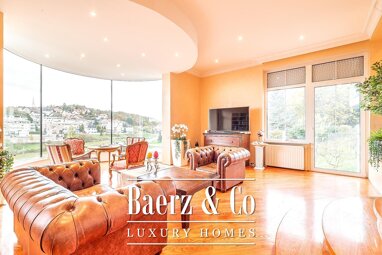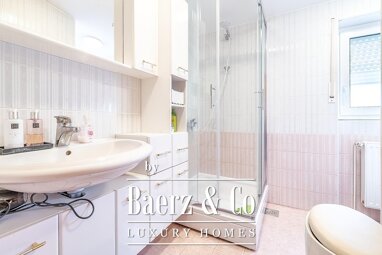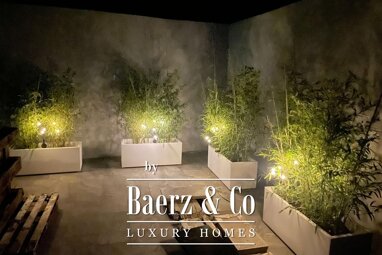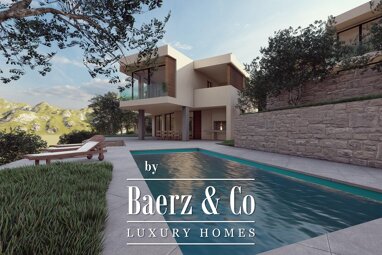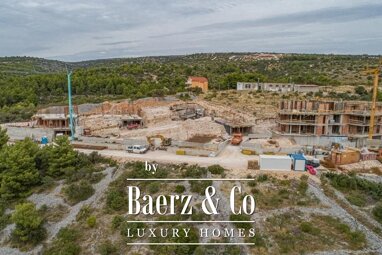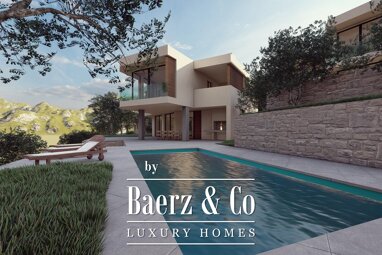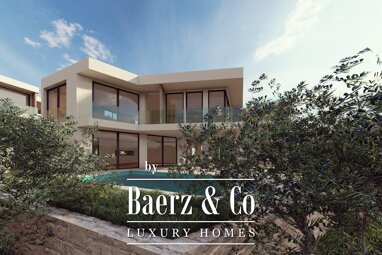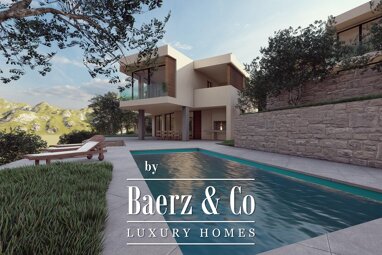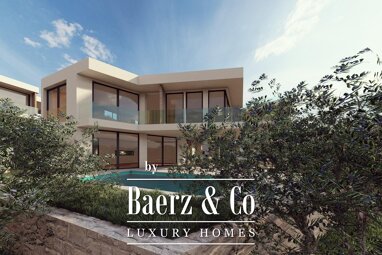Luxury villa with a breathtaking view near Omis
punique villa with spectacular view located in a small dalmatian village marusici, near omis. villa spreads over 297 m2 and consists of a ground floor, two floors, spacious roof terrace and many accompanying facilities. three luxury bedrooms with en - suite bathrooms, wellness and swimming pool a long with panoramic views of the central dalmatian islands and the makarska riviera, are just one of the reasons that make this villa unique in the market./p pon the ground floor there is a thermal labyrinth for energy efficient energy consumption and the main engine room, as well as a covered parking lot with three spaces and a charging station for electric cars. on the first floor there is a wellness area that includes an exclusive experience shower, hammam and sauna from the renowned manufacturer effegibi, in a recessed whirlpool jacuzzi for 6 people, relaxation room and gym with treadmill, exercise bike and multifunctional device and a spacious loggia of 28.5 m2./p pon the first floor there is a spacious living room and a fully equipped kitchen with toilet, 3 luxury rooms with en-suite bathroom. each room has its own courtyard whose floor is covered with white pebbles. on the second floor there is also a large pool measuring 18 x 3.8 m, 1.5 m deep. at the northern end of the pool there is a hydromassage bench for three people. the sunbathing area by the pool stretches over 89 m2 and is covered to the outside by resistant siberian larch wood./p pon the roof terrace which extends to 93 m2 there is a summer kitchen with gas grill, stone sink, mini fridge, ice maker, dining table for eight people and additional space for socializing and sunbathing./p pcommunication from the ground floor to the roof takes place by elevator or stairs./p pthe villa is specific for the green roofs of the rooms and living room and on each of these roofs there is an olive tree surrounded by mediterranean plants. apart from being an aesthetically pleasing detail, green roofs also serve as thermal insulation of the rooms above which they are located, thus saving energy./p paccess to elevators, electric car chargers and premises is via coded cards./p punderfloor heating is installed in the wellness area, living room, kitchen and en-suite bathrooms./p pall other information on request/p
