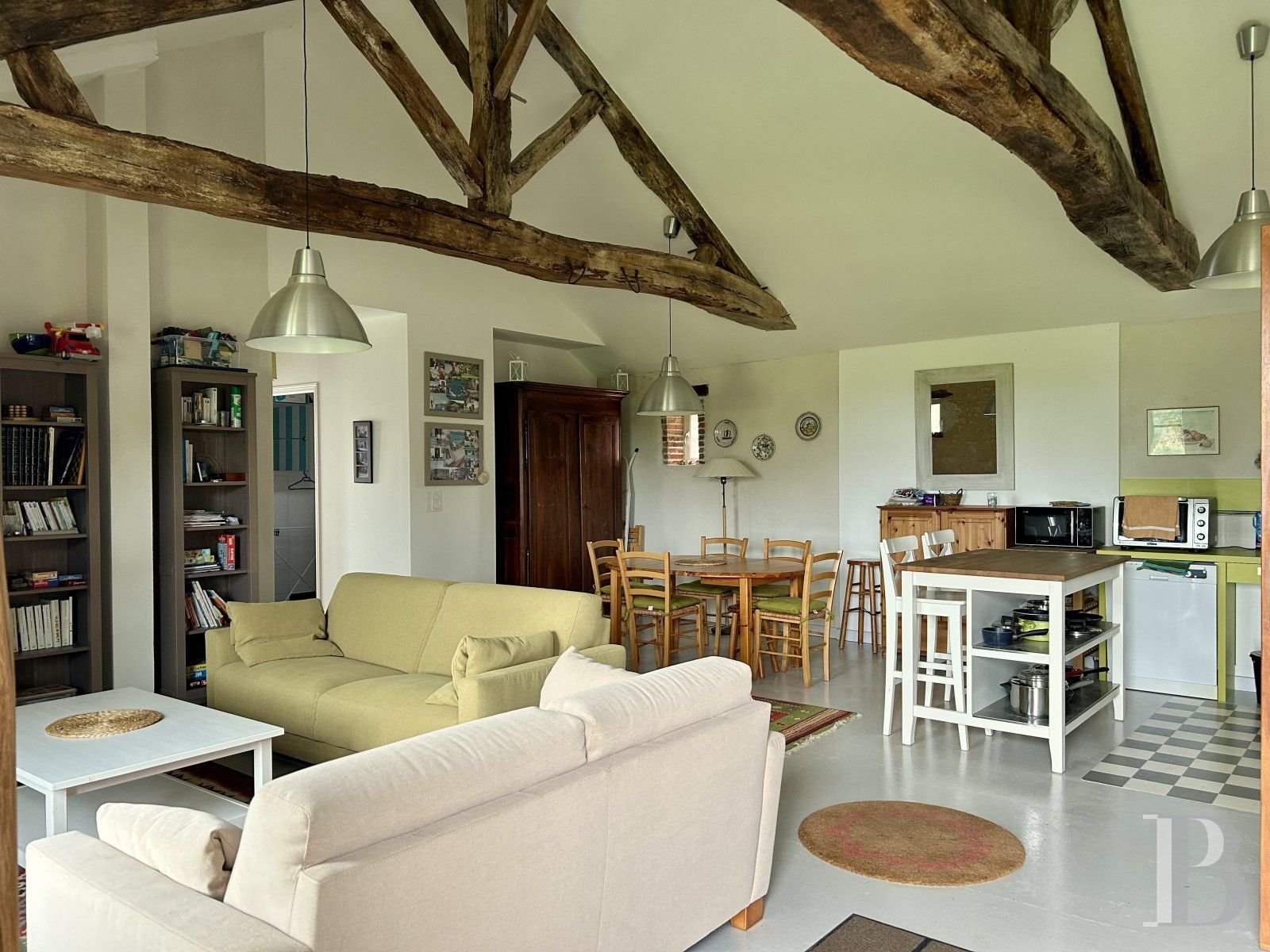A former winemaker's house, with its courtyard, outbuildings and guesthouse, in the south of the Anjou region - ref 836291
A former winemaker's house, with its courtyard, outbuildings and guesthouse, in the south of the Anjou region.
The property is located in a hamlet in the south of the historic Anjou region, within the Maine-et-Loire department, part of the greater Pays de la Loire region, and only a few kilometres from a village with essential shops and services. The city of Doué-la-Fontaine is approximately 15 minutes away, while Angers and its high-speed rail station are a little over 30 minutes away, the latter providing a dozen or so daily round-trip trains to Paris in 1.5 hours. In addition, Saumur and the banks of the Loire are only a stone's throw away and the surrounding countryside is dedicated to wine growing and making in all its splendour with, specifically, the famous Coteaux-du-Layon appellation.
From the village, a country road leads to the hamlet and provides access to the property's gate. Entirely enclosed by low walls topped with fencing, the property is organised around an immense landscaped courtyard, which is surrounded by the following buildings: the main house with, adjacent to its southern end, a covered patio and its ancient winepress, small buildings meant for farm animals, former stables with an adjacent barn, a guesthouse, with its back to the courtyard, and an annexe dwelling. The main house is made up of a central building and a slightly lower extension, topped with a slate gable roof. With pointed rubble stone walls, the edifice has two storeys, including an attic level, while, for the most part, its windows face east onto the courtyard.
With direct access from the road and its own outbuildings, the guesthouse's main façade looks out onto its own hedge-enclosed garden with views of the surrounding countryside. On the property, all of the buildings' structural works are in excellent condition and, for those that are used as accommodations, their finishings and fittings are as well. Lastly, two working wells are used to water the gardens.
The Main House
The ground floor
The entrance hall leads, on one side, to a living room, kitchen with an ancient bread oven and a technical room and, on the other, to a sitting room and game room. With tile or terracotta tile floors, the ceiling beams are exposed throughout except in the game room, and falun stone fireplaces can be found in the living room and sitting room. The kitchen has direct access to the courtyard, while the technical room, which includes a utility room, bathroom, lavatory and furnace room, opens onto the covered patio. In addition, staircases in the entrance hall, game room and technical room all provide upstairs access to the attic space. Lastly, a vaulted cellar of approximately 30 m², under the covered patio and still hooked up to the winepress, is accessible from the courtyard via a ramp bordered by a wall.
The attic
The staircase from the entrance hall provides access to a landing with exposed ceiling beams that communicates with three bedrooms, a shower room with lavatory and an office. The office and the technical room on the ground floor are also connected via a staircase, while the same goes for one of the bedrooms and the game room.The Main House's OutbuildingsBuilt out of pointed rubble stone, these buildings all have tile roofs, except for the one covering the patio, which is in slate. The covered patio near the kitchen extends over approximately 53 m² and is used as a summer dining room, while the former stables include approximately 270 m² and the adjacent barn, with workshops and a garage for vehicles, measures approximately 80 m². In the annexe dwelling of approximately 61 m², the ground floor is used to store the family's bicycles, while, upstairs, under the eaves, a game room was created with a floor area of approximately 47 ...





