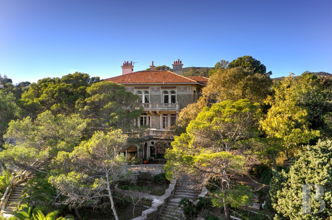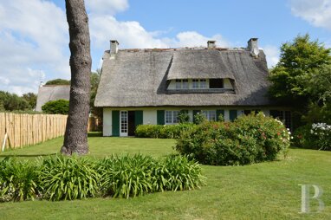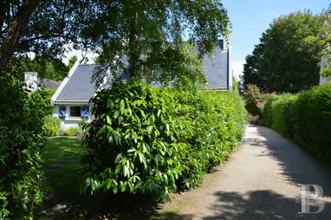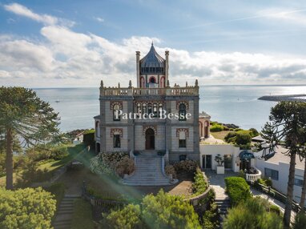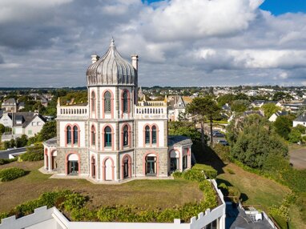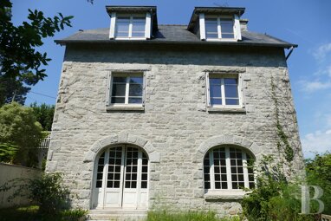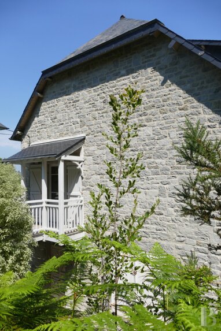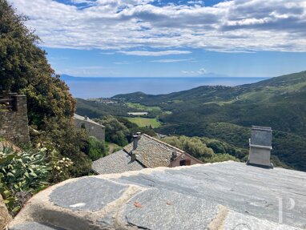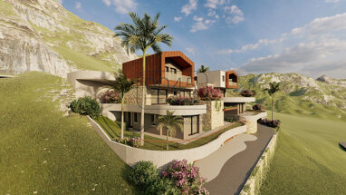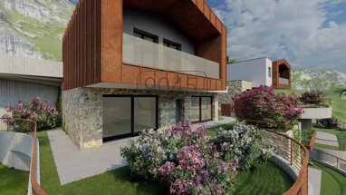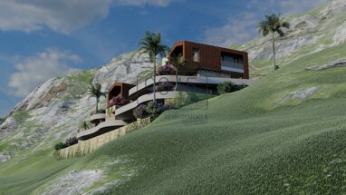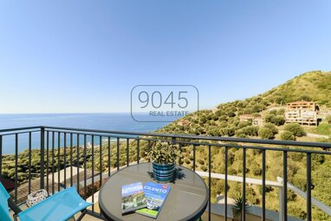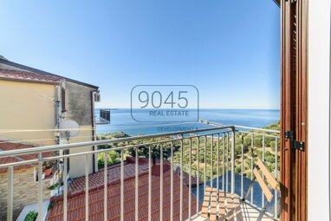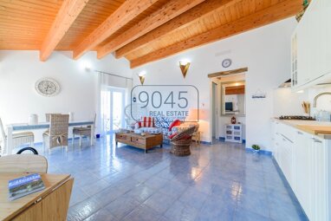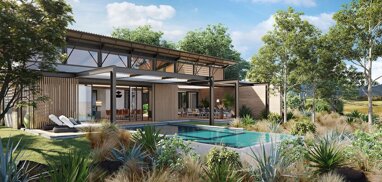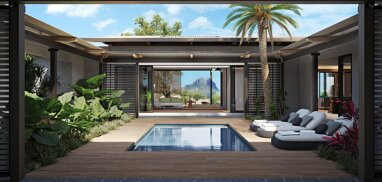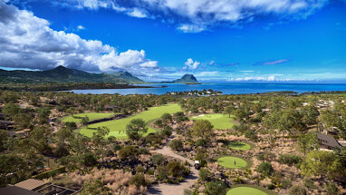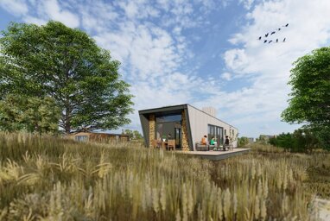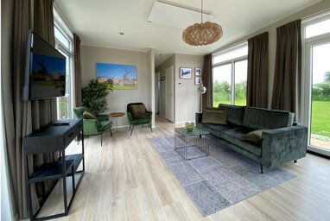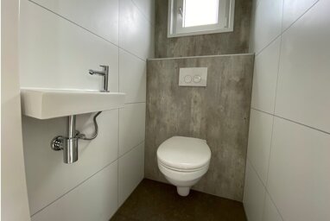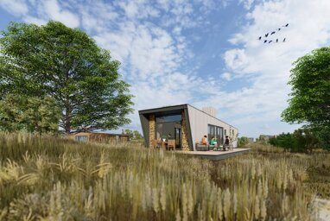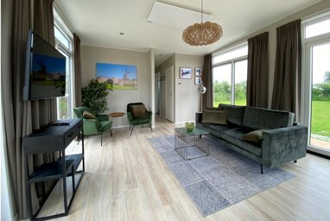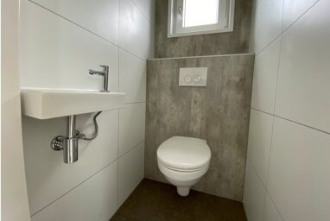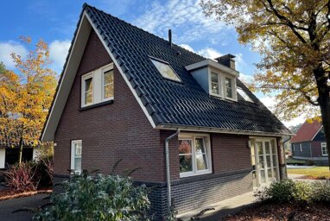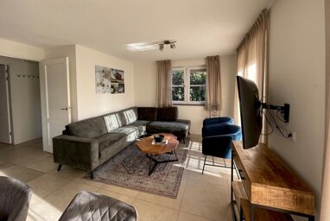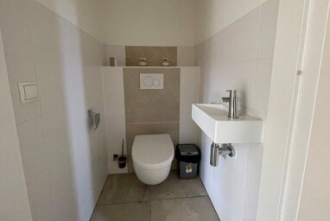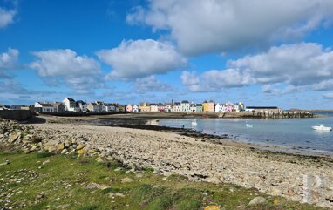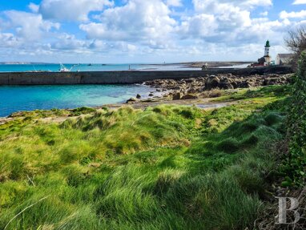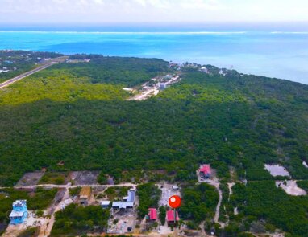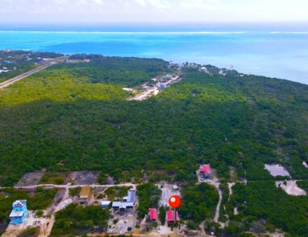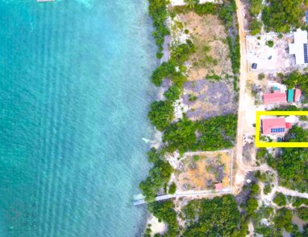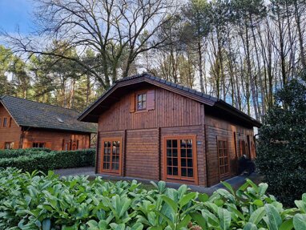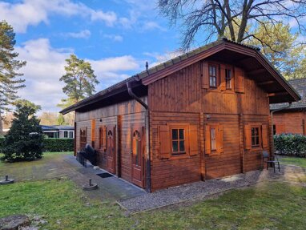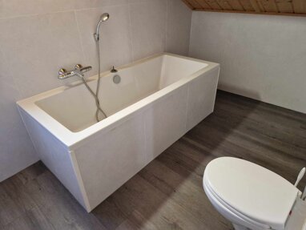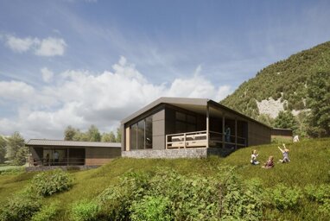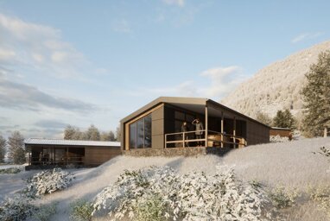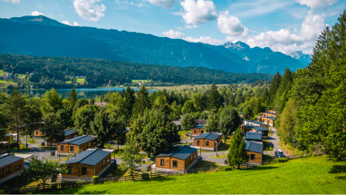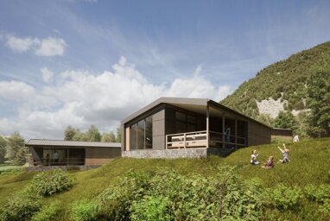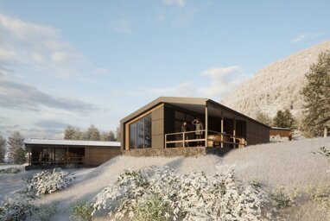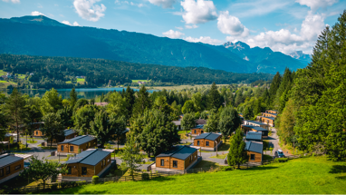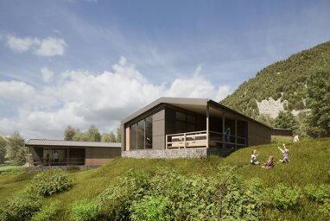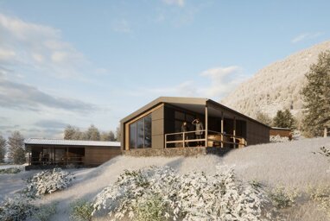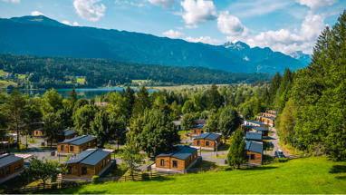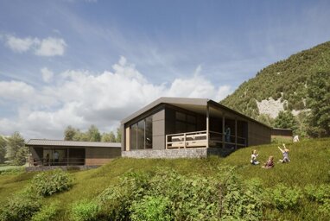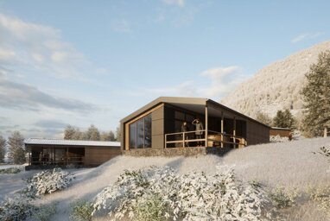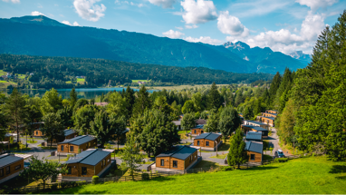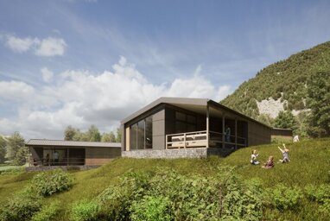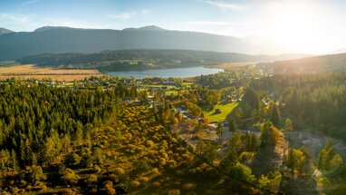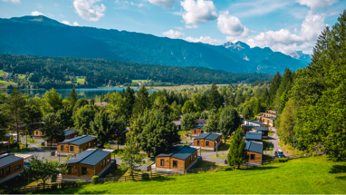A belle époque villa with a garden and an unrivalled sea view on the Mediterranean coast between Saint-Raphaël and Cannes.
Le Dramont is a beautiful headland beside a cove on the Mediterranean Sea. This enchanting spot lies between the bays of Agay and Saint-Raphaël. It is dotted with grand, elegant houses - tokens of the belle époque, when many artists, industrialists and aristocrats settled on this idyllic coastline of red rock. The landscape is punctuated with rocky beaches and rugged inlets. Before the rail network reached this corner of southern France, Le Dramont was an unspoilt expanse of pines, heather, rockroses and myrtle, edged by a sparkling sea. When a railway from Paris to the Mediterranean coast was built, property investors acquired plots along this prized shore. One of these buyers was a certain Monsieur Marchand, an engineer who helped build the Paris metro. In 1907, he had this splendid villa built here. The high-speed train station in the town of Saint-Raphaël is 13 minutes from the property. And Nice airport is 1 hour and 10 minutes away from the villa by car.
The villa lies in the middle of a terraced garden of around 3,000m² that stretches down to the famous Corniche d'Or coastal road. A caretaker's house stands at the plot's north-west corner where it leads onto a road that runs behind the property. The main entrance door leading into the house is in the villa's rear elevation, on the first floor. You reach it via a bridge from the garden. The plot originally extended on both sides of the famous Corniche d'Or coastal road all the way down to the beach. An orange grove was planted on the sea side and an underground passage was built beneath the road for easy access to the beach. The enclosing wall that demarcates the property is built with the same pattern of stonework as the villa's elevations. Double-pear balusters crown this wall. A magnificent wrought-iron entrance gate leads into the property from the Corniche d'Or coastal road. A swimming pool lies behind the villa in one part of the vast garden.
The villa bears the hallmarks of work by a civil engineer: it is clear that the architectural choices and construction techniques were carefully considered. The floors are built of reinforced concrete, which ensures solidity and structural stability. The villa's elevations, terraces and retaining walls are built of Sospel stone laid in an opus incertum pattern. Each block of stone was shaped into an irregular hexagon, which gives the property a unique character. The elevations distinctly reflect art nouveau aesthetics. The influence of the famous French designer Hector Guimard, who was a prominent figure of the art nouveau movement, can clearly be seen in the villa's general style and sculpted details. This particular design adds historical and artistic value to the property. And the many balconies, terraces and loggias of the dwelling give the villa visual force and create harmony between the interior and the exterior.
The villaThe south-east-facing facade offers a view of Agay bay and features a curved loggia at the garden level. This loggia was once open but has now been closed up. At the front of this protruding loggia, there are three central arches formed by white marble columns. These arches are framed between two spaces that are set back and that look out through Venetian windows with circular openings above them. Above the loggia, there is a terrace edged with double-pear balusters. The windows on the first floor are framed between corbels embellished with volutes and foliage beneath ovolo mouldings. These decorative features create a rich sculpted display.
The second-floor windows are in openings of two arches separated by a small column, set back from curved balconies edged with finely carved balusters and blocks. Between these windows, blue panels adorned with ...




