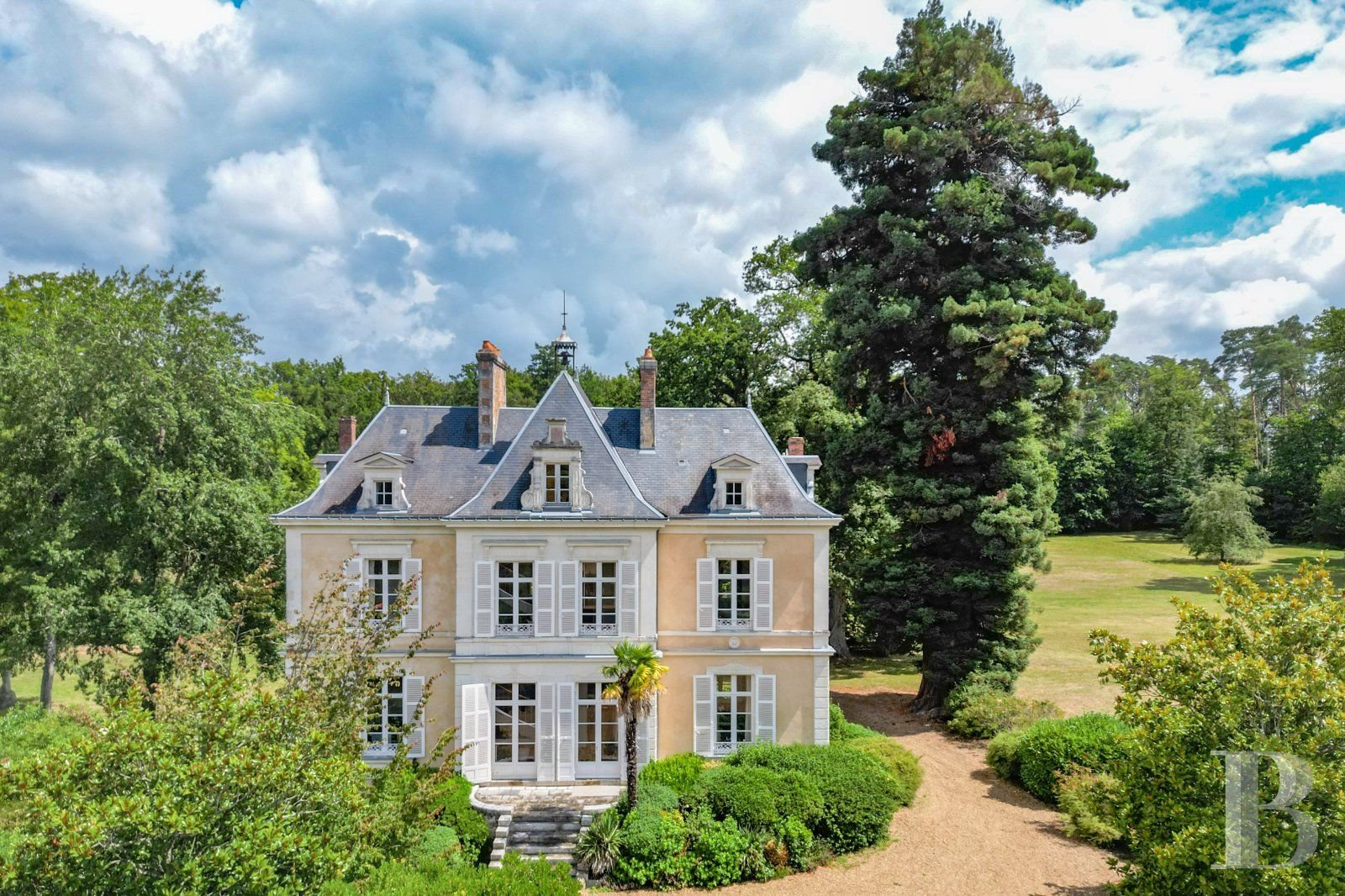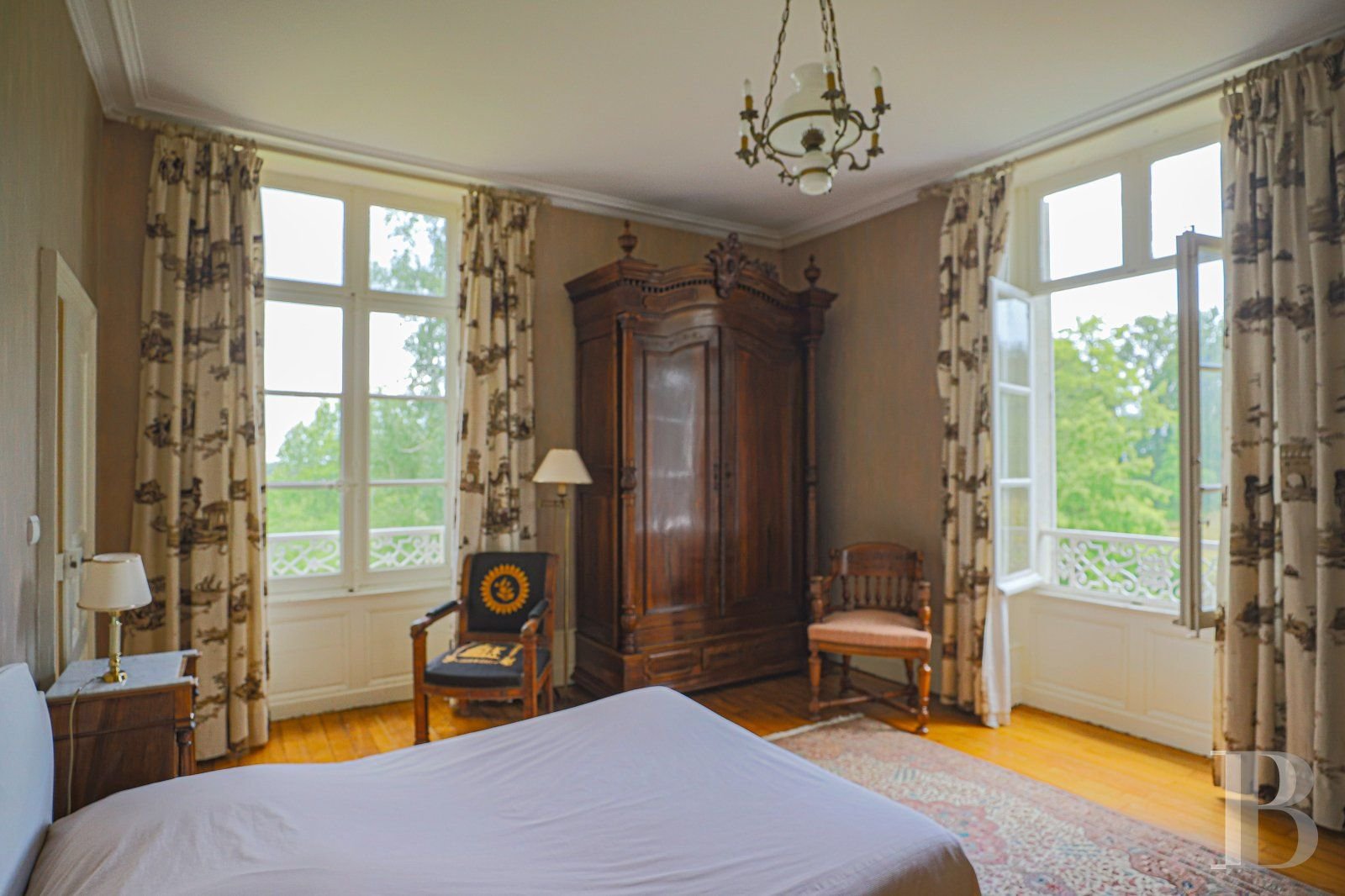In the former Anjou province, a 19th century manor house with 18-hectare grounds, a second house with a swimming pool and an estate keeper's house - r
In the former Anjou province, a 19th century manor house with 18-hectare grounds, a second house with a swimming pool and an estate keeper's house.
This estate is located in the Pays de la Loire region, in the Maine-et-Loire area, in rolling, wooded countryside. Paris is less than 3 hours away, it takes 45 minutes to reach Angers and Saumur, whilst Le Mans and Tours are approximately 1 hour away. There are high-speed TGV trains from Angers, Le Mans and Tours to the French capital. Two nearby very architecturally interesting towns, just ten minutes away, play host to the main shops and services you will require. It takes 25 minutes by car to reach the nearest motorway junction on the A11.
From a quite country road, a long drive leads up to the estate, made up of a series of buildings and grounds spread over 18 hectares in total. It includes a manor house, an estate keeper's house, a converted orangery with a swimming pool and outbuildings. The structural works, finishings and interior fittings have been restored in all the buildings. Consequently, today the property is in a fine condition. The same degree of care is regularly lavished on the upkeep of the grounds and gardens around the buildings.
The manor houseThis manor house boasting four levels, including a basement and an attic, dates back to the 19th century and was built with rubble stone coated with lime rendering. A set of outside steps leads up to the central bay on the front façade, which protrudes slightly from the rest of the building. On the rear façade, the central bay protrudes even further, with three faces, also leading to a set of outside steps. The slate hip roof, intersecting at right angles in a cross shape, is interspersed with dormer windows and boasts a pinnacle at the front. The central bays, dormer windows, cornices, quoins and window frames are all made of tuffeau stone.
The basement
It is made up of a service kitchen, utility room, storage room, laundry room, boiler room and two cellars each measuring approximately 10 m². The kitchen and laundry room open directly to the outside into the garden.
The ground floor
From the outside steps at the front, French windows open into an entrance hall that leads into a lounge, dining room and kitchen with a scullery. All the rooms have large windows, bathing them in light, which look out over the surrounding garden and grounds. Terra cotta tiles adorn the floor in the entrance hall whilst the other rooms boast wood stripped flooring, as well as marble fireplaces. Two French windows lead out from the dining room to the rear outside steps at the top of which there is a patio. From the kitchen, the dining room and the scullery can be reached via a small hallway, from which in turn a set of stairs leads down into the basement. A single-flight quarter-turn staircase leads to the upper floors from the entrance hall. The staircase boasts finely sculpted wooden decorative features in the form of a scroll and foliage. Underneath the staircase there is a toilet.
The first floor
The landing leads to two bedrooms and an office. Both of the rooms have an en suite bathroom and toilet. One of them boasts a walk-in wardrobe. Each of the three rooms is adorned by a marble fireplace and the entire level has wood stripped flooring.
The second floor
A landing leads to three bedrooms, two of which have their own toilets. There is also a bathroom and an upstairs lounge with a cathedral ceiling and exposed roof frame beams.The orangeryThis building is located in front of the manor house's south-facing main façade and is made up of a central section with two wings on either side. With an attic level on the first floor, it has two storeys and a slate gabled roof. A central dormer window sits atop the ...





