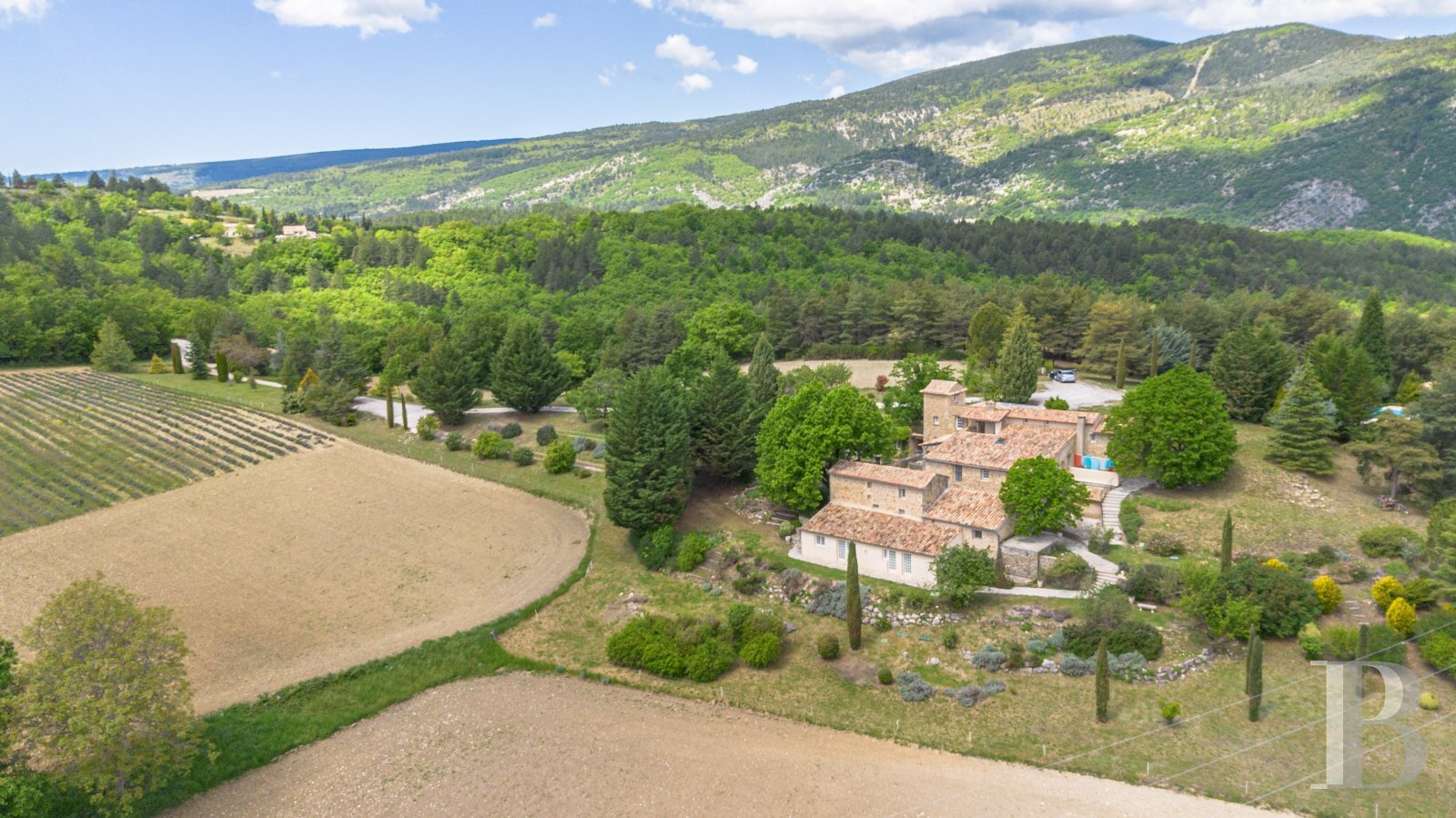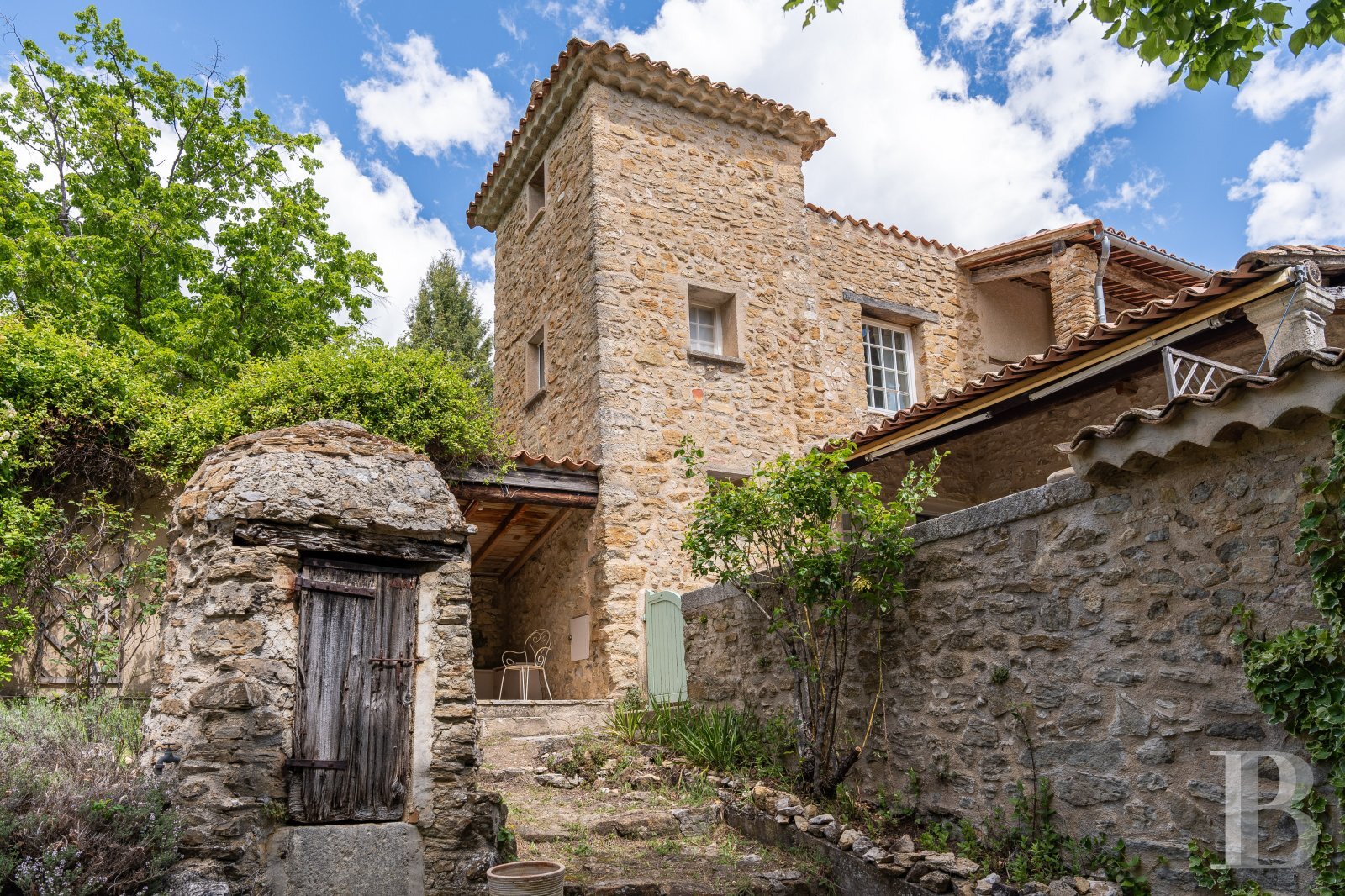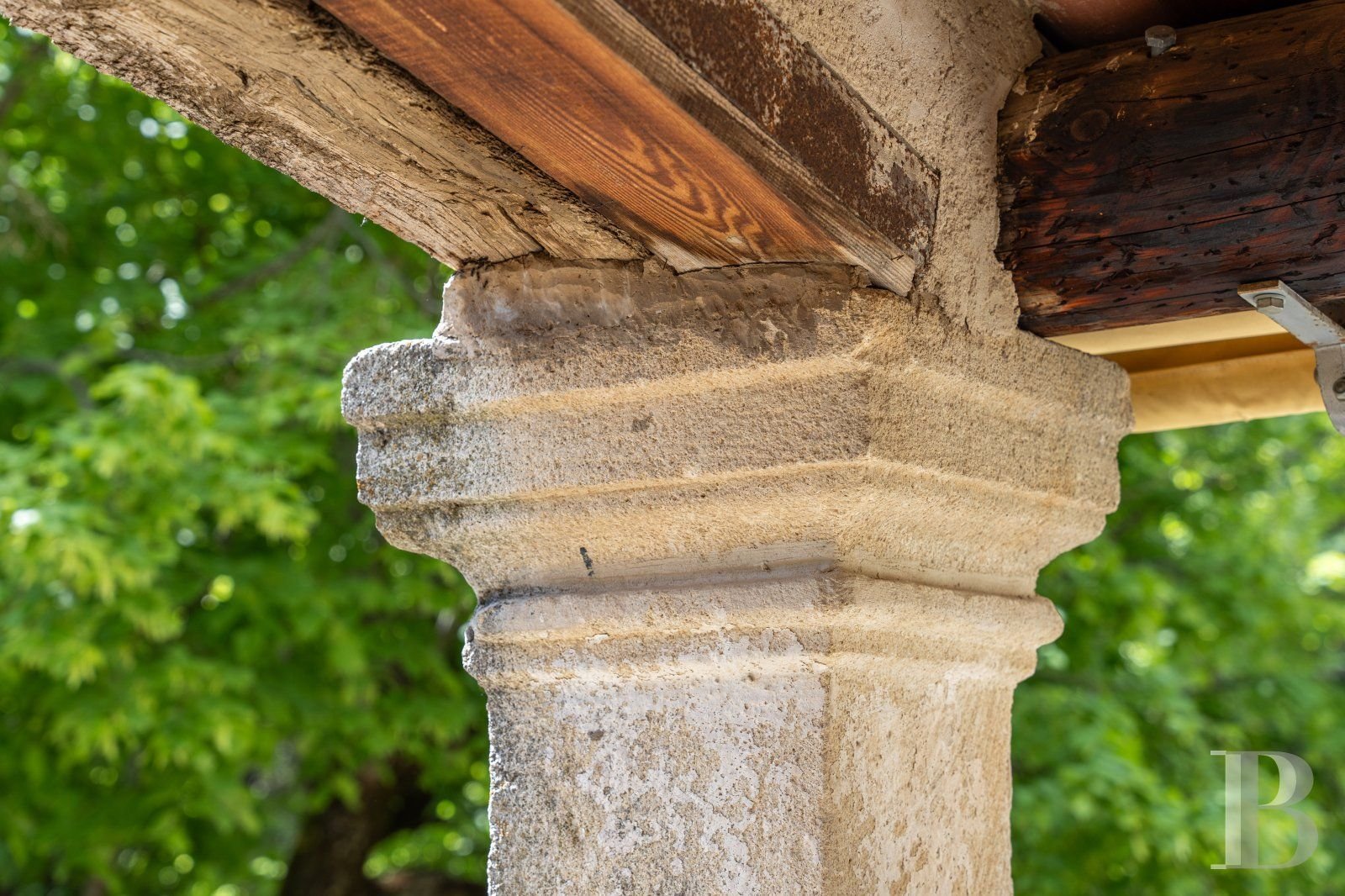A 41-hectare estate in the Vaucluse on the Albion Plateau, with a fortified farmhouse, distillery and outbuildings surrounded by lavender fields - ref
A 41-hectare estate in the Vaucluse on the Albion Plateau, with a fortified farmhouse, distillery and outbuildings surrounded by lavender fields.
This estate is located on the north-east slope of the Mont Ventoux natural park, near to the hilltop villages of Sault, Aurel and Simiane la Rotonde, deep in the winding landscape of the Albion Plateau, where lavender blooms as far as the eye can see, headily perfuming the air, in a region renowned worldwide for its stupendous relief, rocky energy and landscapes on the edges of Giono's and Pagnol's wild Provence.
An immense aquifer can be found here, stretching from the Montagne de la Lure to the Mont Ventoux, at the middle of a limestone plateau, dotted with more than two hundred potholes and espeically renowned for a famous karst spring: the Fontaine de Vaucluse.
It is sheltered from modern nuisances, but at an ideal distance from services and major traffic routes such as Avignon's high-speed TGV railway station or Marseille-Provence international airport, both less than 90 minutes away by car.
It is probably one Provence's wildest areas that still exists. Comprised of high plateaux dotted with scarcely half a dozen villages, which are often sparsely populated fortified settlements, these Virgilian landscapes, inhabited by goats and sheep, have retained their natural and agricultural character of yesteryear.
The area, which straddles the southern part of the Drôme area and Vaucluse area, has enjoyed enhanced protection for several decades now thanks to the creation of two major regional nature parks: Mont Ventoux and Luberon.
Traditionally, these plateaux were home to four main types of houses: in the villages there were houses of several storeys with balconies, whereas outside the villages there were either long, low-rise buildings, houses with outbuildings grouped around a courtyard, or very isolated, fortified farms with courtyards, corner towers and dovecotes.
However, this categorisation was not set in stone and it was not uncommon to slip from one style to the next, adapting the constructions them to suit the needs at the time.
This is precisely the case with this Provence farmhouse, which borrows a little from each tyoe, with a balcony, corner tower and courtyard, set out like a hamlet made up of a farmhouse, lavender distillery and fortified outbuildings, softened by the presence away from the buildings of a large, inviting swimming pool.
The farmhouseThe farmhouse, facing south and west, with its northern façade facing the fury of the Mistral, can be reached at the end of a lane on the northern side of a forest, on leaving the neighbouring village. The main entrance leading up to the carriage gate is now car-free and has been replaced by a driveway leading to the top of the mound against which the farmhouse stands.
It is made up of two groups of buildings, one edifice to the north set against the mound with three storeys, and the other to the south, beyond the inner courtyard, forming an elongated construction stretching from west to east overlooking the lavender fields below.
The first building is topped at the western corner by an old dovecote forming a square tower overlooking the rooftops. The main entrance today is formed at ground level by a modern Baltard-style conservatory.
The property gives an overall impression of several dwellings grouped around a courtyard. The overall design is simple, in keeping with the style of rural houses in Provence. The irregularly coursed façades of jointed exposed stone from the Luberon quarries are in constant dialogue with the slope on which they are built.
The roofs made of old half-round tiles, which form a motley mosaic typical of such varied dwellings, are bordered at certain points by a Genoise corbel. The farmhouse has been carefully restored, with solid oak door lintels, exterior stone ...





