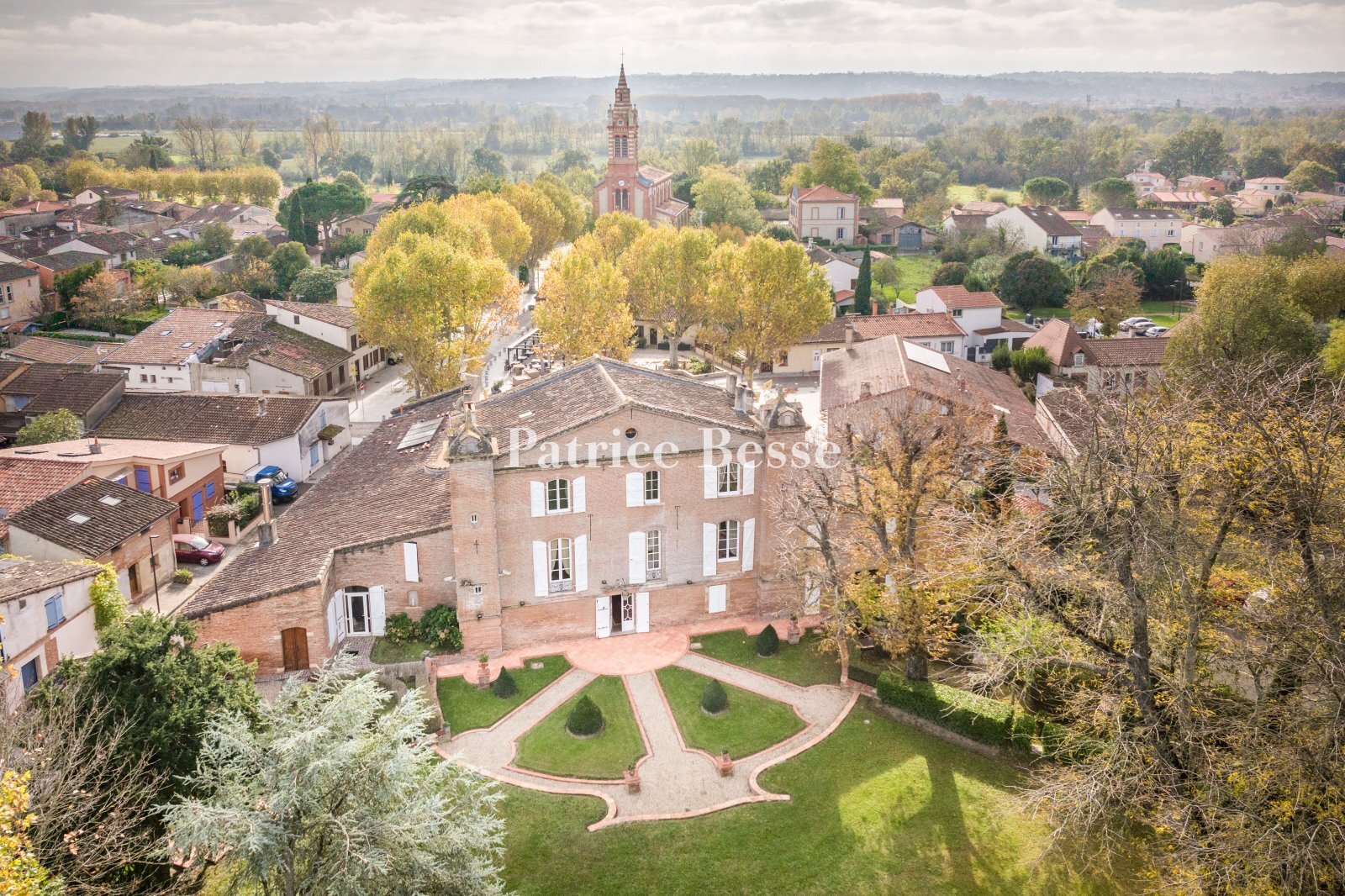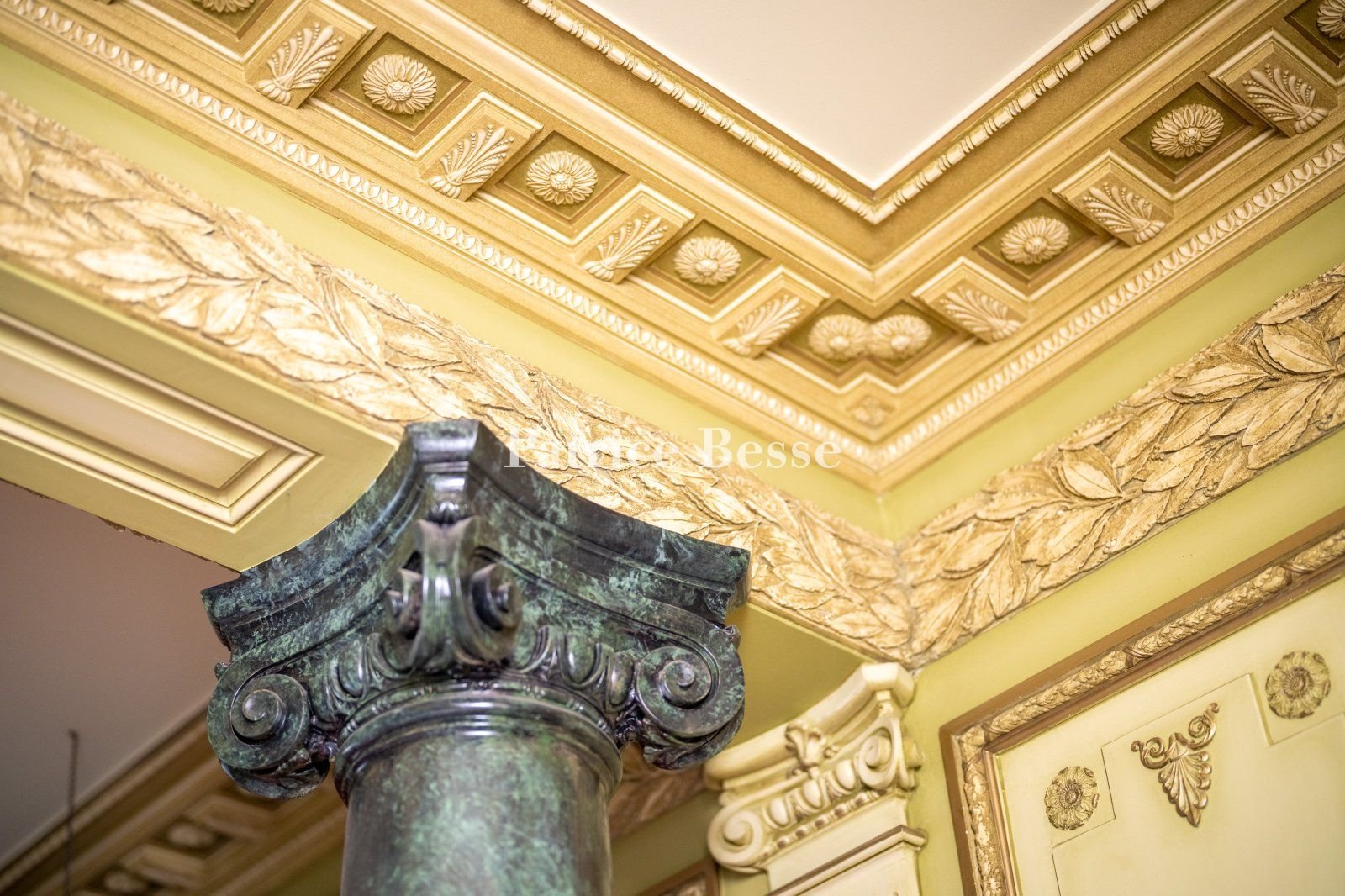An 18th-century Occitan style castellum, with a main courtyard and ornamental garden in the heart of a village, near to Toulouse - ref 777057
An 18th-century Occitan style castellum, with a main courtyard and ornamental garden in the heart of a village, near to Toulouse.
Toulouse is an emblematic city of southern France with a rich historical, cultural and architectural past since the Antiquity, but is also resolutely forward-looking and home to flagship companies in the aeronautics and aerospace industries, such as Airbus, Thalès, Latécoère and Safran. As well as being the administrative hub of the Occitanie region, it stands out through the excellence of its teaching establishments and diversity of its institutes, graduate engineering colleges and specialist higher education institutions. The property is located in Labège, a municipality in the southeastern outskirts of the conurbation. Once a fiefdom of the former Lauragais county where woad was grown, it belonged to the Saint Front College from the 14th to 18th century. While the former village centre has retained its traditional character, the town that spreads out up to Toulouse continues to gain in importance thanks to the development of commercial and business activities, since their emergence in the 1960s, as well as forthcoming projects such as the commissioning of the future metro line between Labège and Colomiers via Toulouse and Blagnac.
The house occupies a central position in the former village and dates from the 18th century at a time when the parish still belonged to the arch-presbytery of Caraman. As with many traditional buildings in the Lauragais, the façade faces southwest, to avoid the Autan wind that blows from the Mediterranean coast.
To the north, landscaped grounds of approximately 4,700 m² provide a green setting to the property. The house at the centre of the complex includes a ground floor containing the living rooms, dining room, kitchen and lounge, whilst the first floor is home to an office, a bedroom and games room. Lastly, the top floor includes three more bedrooms and bathrooms. The right wing is made up of a comprehensive spa facility occupying two floors, while the left wing houses a separate apartment, a workshop and a stable with a capacity for two horses. There is a total of 241 m² of living space on the ground floor, 250 m² on the first floor, including the separate apartment, and 105 m² on the top floor.
The castellumThe building is flanked by two wings that previously housed the outbuildings and a wine store, forming a horseshoe shape facing towards the former village square. The façade is symmetrical, respecting the codes of classical architecture, and is made up of 3 vertical rows of windows. It is topped by a pediment with a bullseye window in the tympanum, while the central section, which has narrower windows, features a sundial. The inner courtyard provides space for car parking underneath the arches, but there is also a covered garage to the rear on the garden side. On the same side, a small building adjacent to a fountain houses a summer lounge overlooking a landscaped part of the grounds.
The ground floor
This level includes an entrance hall paved with slabs of Carcassonne sandstone, a type of stone used to build the famous fortified medieval city and which has since been quarried to exhaustion. Both inside and outside the building, the Lauragais area brick gives a red colour to all the walls. The reception room is flanked by the dining room to the left and the kitchen to the right. A U-shaped staircase, which most likely dates from an era after the house was built, leads to the first floor. As with several other rooms in the house, the dining room boasts a dual aspect: the windows look out onto both the main courtyard to the south and the tree-lined grounds to the north. As a result, these rooms are veritably flooded with light. The wall on the garden side is flanked by two small rooms in the corner of the building in which ...





