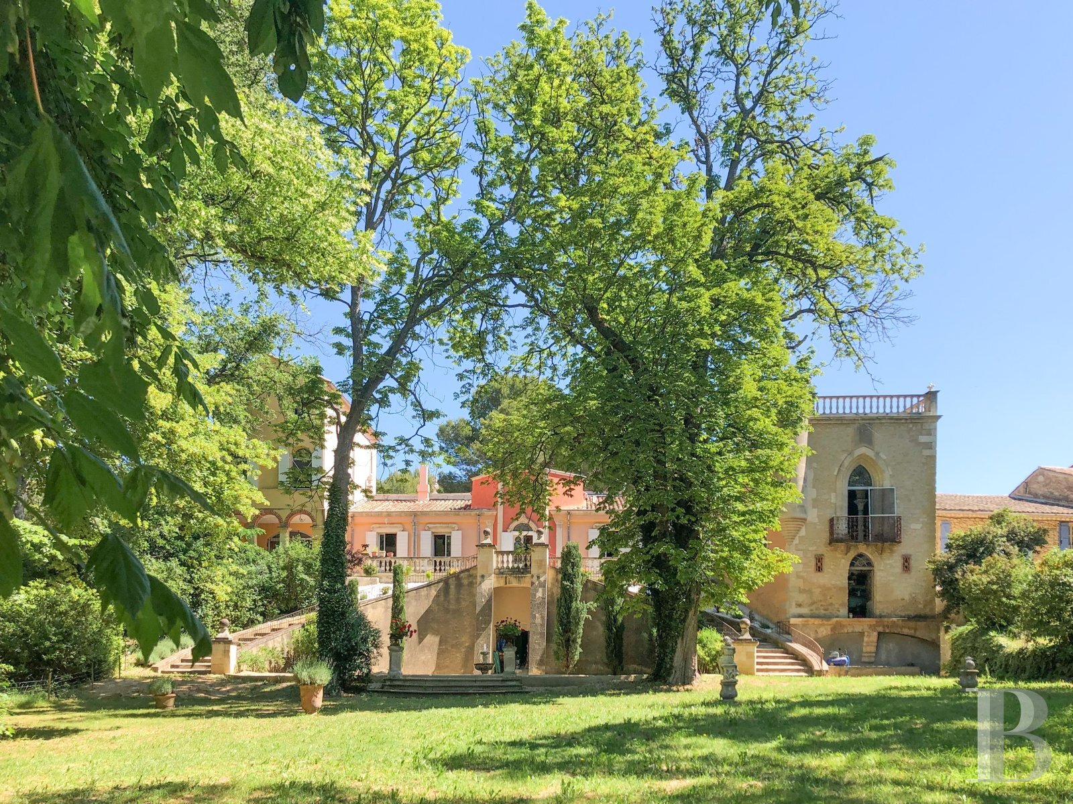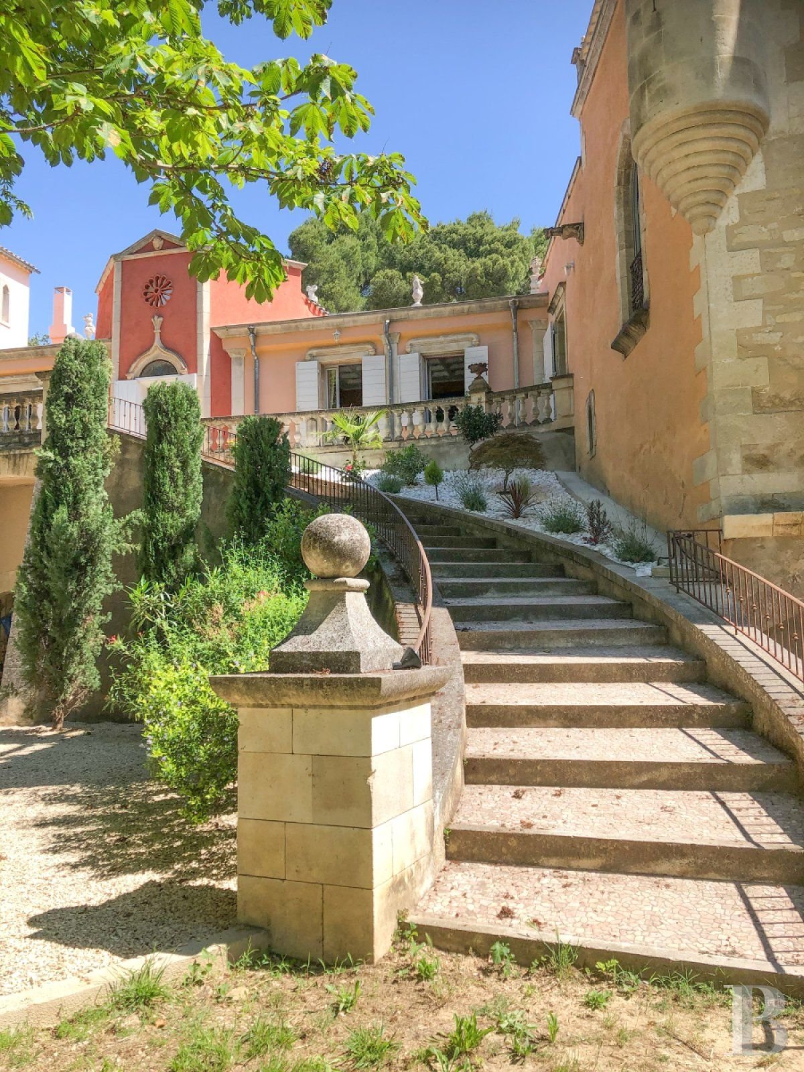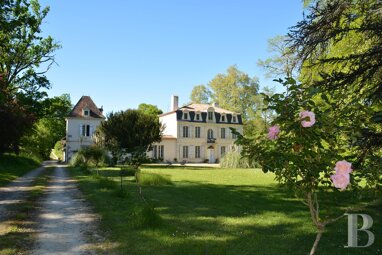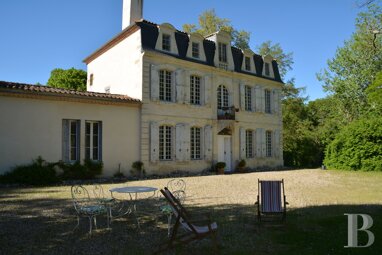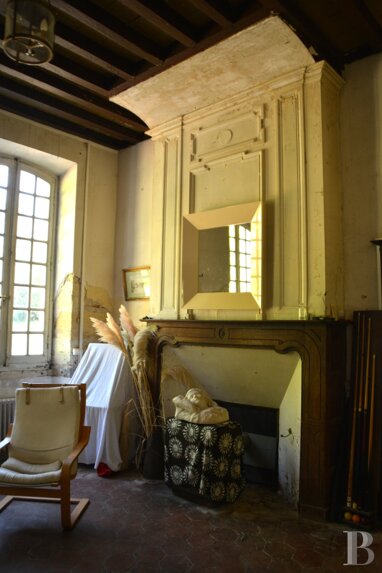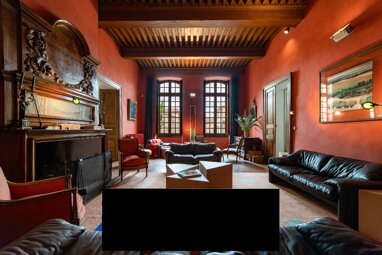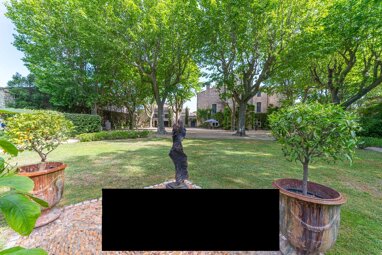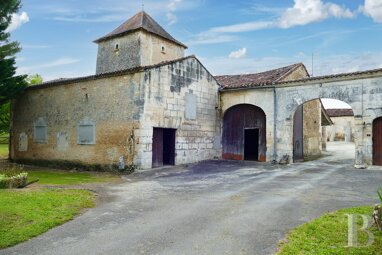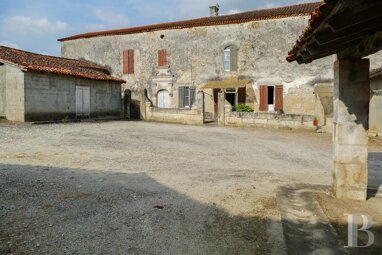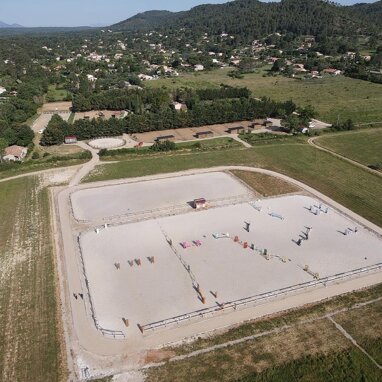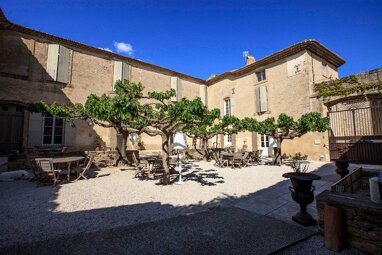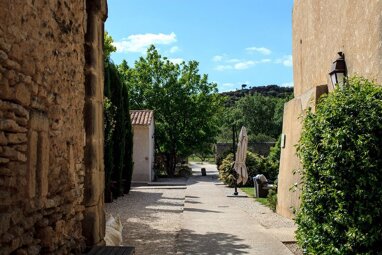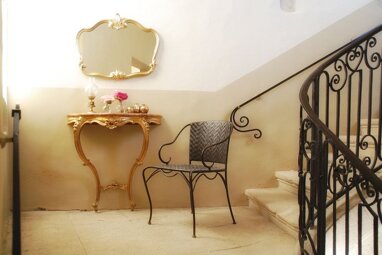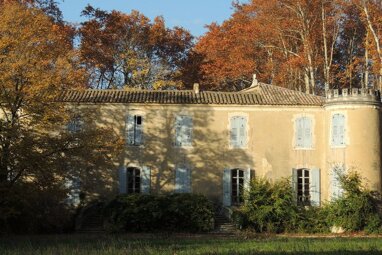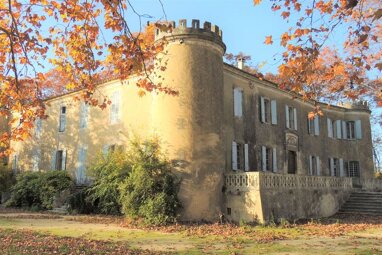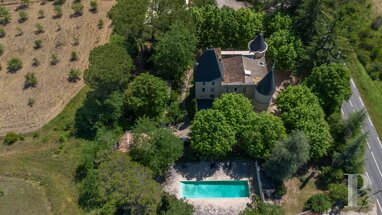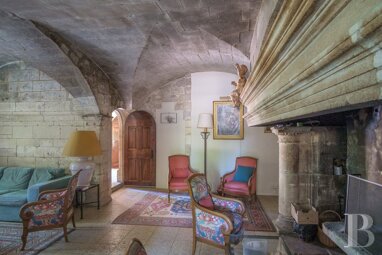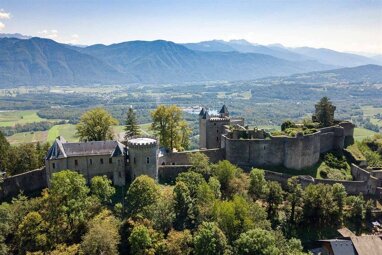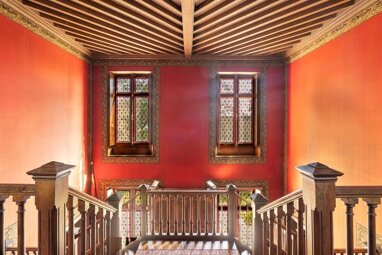A spectacular residence, dating from the 16th, 18th et 20th centuries, and its farm in a verdant, 6.5-ha setting at the foot of the Luberon mountains
A spectacular residence, dating from the 16th, 18th et 20th centuries, and its farm in a verdant, 6.5-ha setting at the foot of the Luberon mountains.
40 minutes from the town centre of Aix-en-Provence and 45 minutes from its TGV train station. Marseille-Provence airport can be reached in less than an hour. This residence and its old, meticulously restored farm stand in the heart of the Luberon Regional Nature Park, amidst vines at the foot of the similarly named mountain range, in the very south of the French department of Vaucluse. The local surroundings include numerous villages, abounding in history, where some of the best Provencal markets are held. A thousand fragrances, tastes and delicacies are there to tempt visitors to try Provence's authentic and pleasant way of living.
The construction of this old farm, comprising three separate buildings, took place over almost four hundred years, between the 16th and 20th centuries. The gateway stands alongside a narrow lane going to the village. It gives access to a driveway, bordered with pine trees, that leads to the house. Parklands, on either side, are planted with Mediterranean vegetation. The driveway provides a view of the main, one-storey building, reflecting vibrant Mediterranean colours. A stone tower spans three levels on the west facade. A square tower, set back from the main facade on the east side, features a roof terrace, looking out over the rear parklands, with the mountain range in the distance. A small corner tower flanks the south facade of the construction. The housing continues with the stone farmhouse spanning a garden level and a partial upstairs. At the end of this building are a swimming pool and its green open spaces laid to lawn. The rear facade of the property looks out over romantic, wooded parklands, a vegetable garden and an old oval ornamental pool. A dual flight of steps goes up to the south terrace, bordered by a balustrade.
The 20th century wingSpanning three stories, featuring architecture typical of Provence with its rendered walls and a roof covered with Roman tiles, it is also the most discreet, unpretentiously restored in keeping with regional traditions.
The ground floor
This level is taken up by the entrance hall, paved with travertine stone, and the stairways. A door provides access to a kitchen. A toilet completes this level.
The first floor
The rectilinear stairway is paved with Provence's traditional terracotta tiles, features wooden nosing and is edged with robust, wrought iron railings. Following an intermediate landing, it leads to the first floor. It provides access to a bedroom, with parquet flooring, a moulded ceiling and two arched windows. This room has its own bathroom.
The second floor
Two adjoining bedrooms also have parquet flooring. The windows look out over the verdant setting. A separate toilet.The main 18th century houseThis section of the residence, with its unusual architecture, is dotted with numerous dramatic features. It accommodates the house's living rooms and contains treasures from all over the world. The main entrance hall provides access to a room that opens opposite on to the terrace running alongside the south facade. A second entrance is possible through the 18th century house. It opens on to a fitted kitchen, featuring a French window, widely overlooking the covered terrace with a view over the rear parklands. The kitchen provides access to several other adjoining living rooms. A medieval style dining room, with exposed beams, has an outstanding fireplace with a curved stone chimney breast and jambs featuring columns. The oak wood beam system is marked in several places by the skilled craftsmen that made it. The travertine stone floor is steeped in light by two French windows ...
