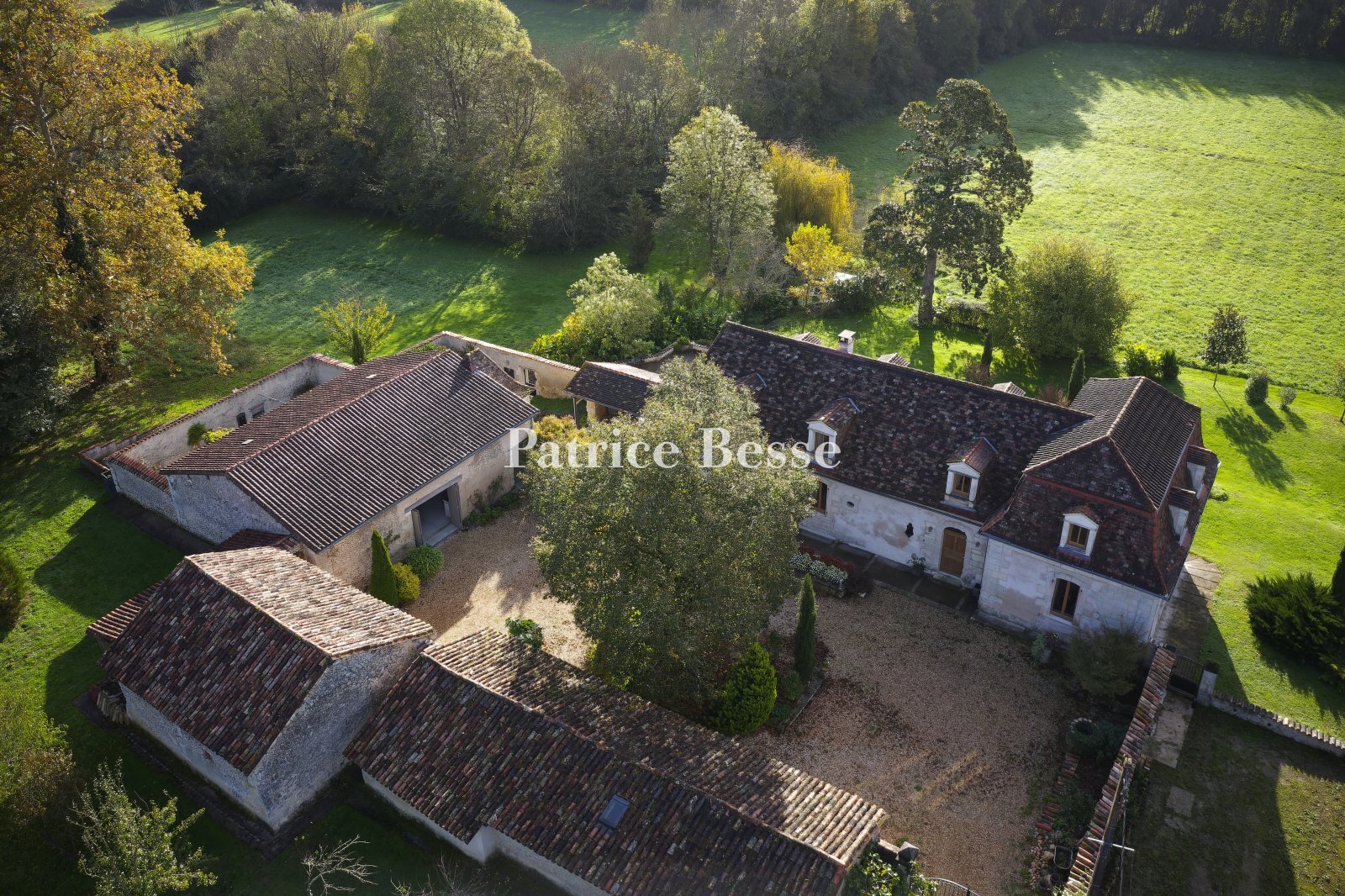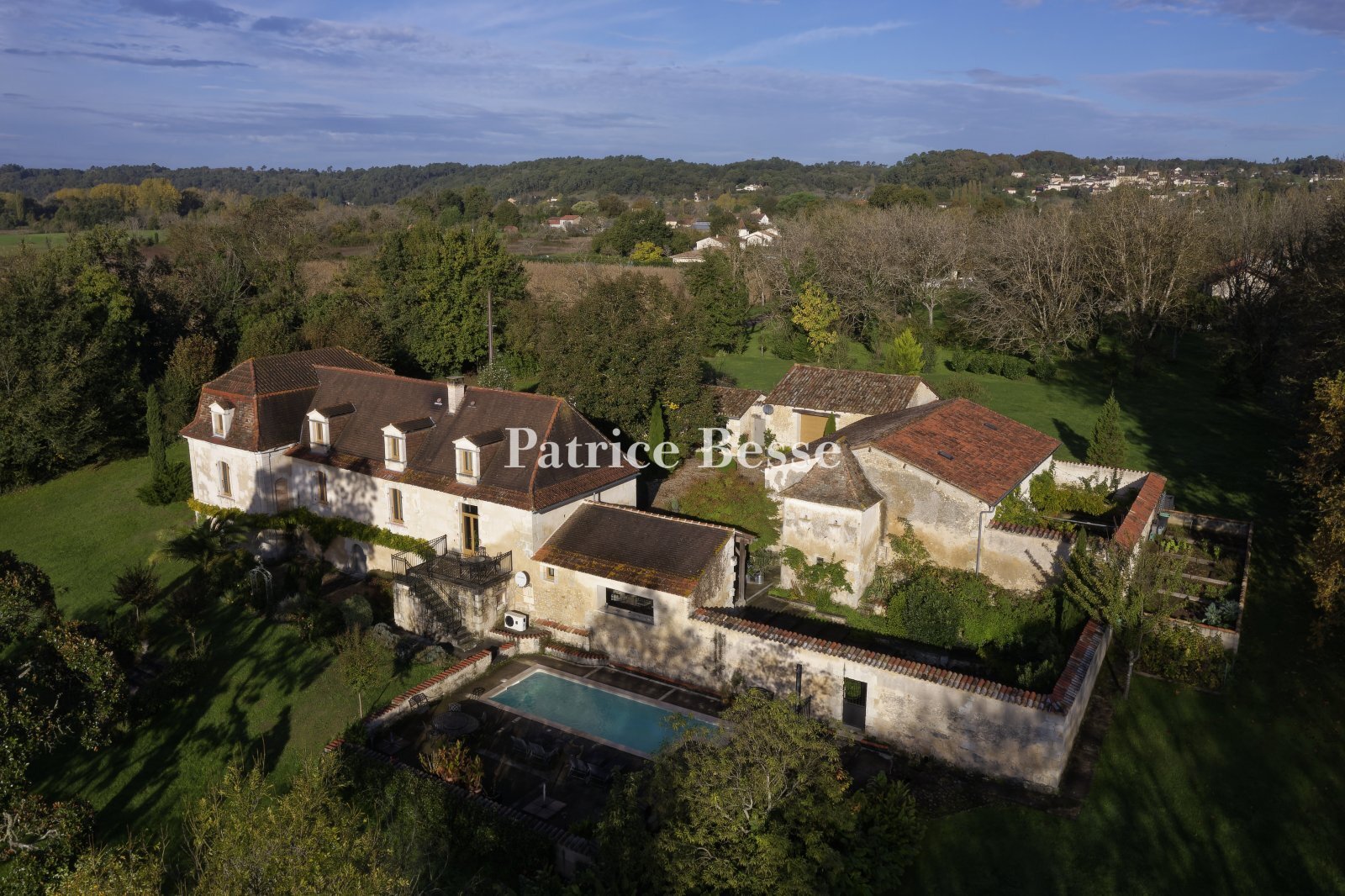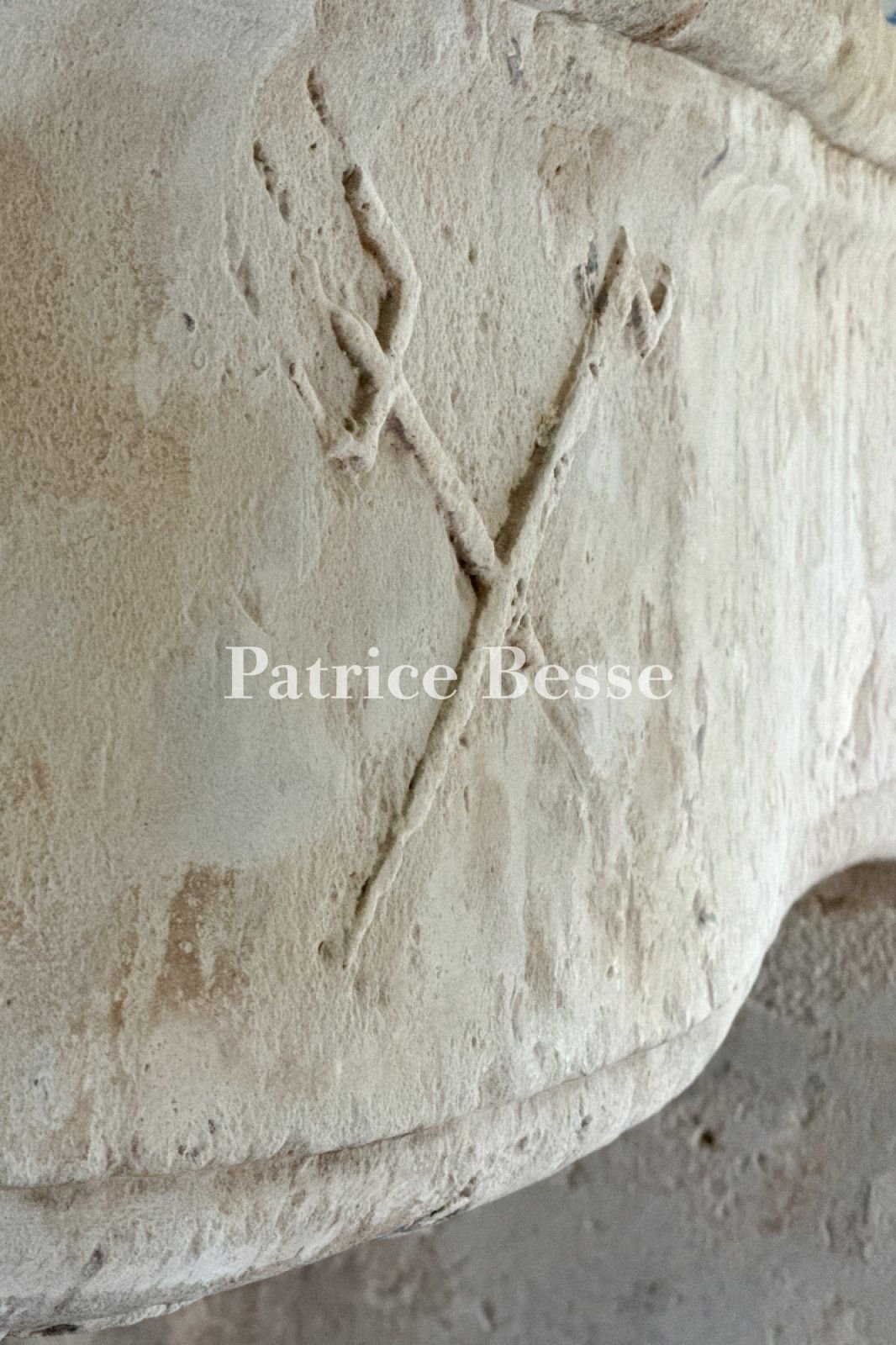An 18th-century country house with annexes, a pool and two hectares of grounds, ready to be lived in straight away in France's Périgord area, 1 hour a
An 18th-century country house with annexes, a pool and two hectares of grounds, ready to be lived in straight away in France's Périgord area, 1 hour and 30 minutes from Bordeaux.
The River Isle valley separates the Double and Landais forests in the west of France's Périgord area, in the Nouvelle-Aquitaine region. The countryside here is a patchwork of forests, meadows, vineyards, small lakes and streams. This landscape with immense ecological wealth is varied and lush. It offers a high quality of life and draws ever more visitors. Saint-Émilion, Castillon-la-Bataille, Saint-Aulaye, Aubeterre-sur-Dronne, the château of Michel de Montaigne, Échourgnac Abbey, Vauclaire Charterhouse and the local glass industry illustrate this region's rich history and character. To the east, the A89 motorway takes you to the city of Périgueux in 40 minutes. And to the west, towards the ocean, it takes you to Bordeaux in 1 hour and 30 minutes. Bordeaux has a high-speed train station and an airport.
On the gentle slope of a meadow hidden behind woods, at the bottom of which the branch of a river flows gently, the buildings stand in a walled enclosure around a terrace, forming a stone island among greenery. The roofs of these buildings are covered with either flat tiles or barrel tiles. A single country lane leads up to the property, ending there as a cul-de-sac. The buildings around the rectangular walled terrace include a house; an open-sided shelter; an ornamental court with a spring; a barn flanked with a Zen garden, a kitchen garden and a dovecote; a second barn; a woodstore; a guesthouse; and a tall stone wall through which a pedestrian door and an electric gate lead into the walled enclosure. On the south-east side, the terrace and swimming pool look down over a landscaped garden dotted with flowers and trees. The overflow from the spring runs in a channel through this landscaped garden.
The 18th-century country houseThe country house stands upon a semi-basement. It has an asymmetrical plan, which suggests an unfinished project, begun by a certain Sir Chevalier, a master surgeon, in the first half of the 18th century. Its rectangular pavilion has fine details: rounded quoins supporting slight overhangs upon cornices with mouldings. The pavilion is crowned with a mansard roof of barrel tiles on its upper section and four dormers along its lower section. These dormers are in line with the ground-floor windows below. The ground-floor window surrounds are finely decorated with lower ledges that have toric mouldings and arched lintels that have slightly protruding keystones. During the restoration work on this edifice, the main section's six original roof windows in its flat-tile roof were replaced by a series of dormers that are identical to those upon the pavilion. This made it possible to fully convert the loft.
The ground floor
The house was uninhabitable when it was bought in 2012. It was entirely restored and turned into a main home that meets the demands of modern comfort. Every detail was renovated, from the roofing, timber framework, electrics, plumbing, ventilation and concrete base to the insulation in the floors, walls and ceilings with an air gap made in the supporting walls. The original fireplaces of finely sculpted stone were walled up in the dining room and office. And a new fireplace, made of brick, was built in the lounge to house a wood-burning stove as an extra source of heat. The windows are new. They are made of wood-imitation PVC, are double-glazed and are filled with argon gas. The entrance hall is a dual-aspect room. From here, a staircase leads up to the first floor and another staircase leads down to the utility room below. A door leads to a fitted kitchen and to a terrace.
The upstairs
Beneath sloping attic ceilings, there is, in the main section, a bedroom with a ...





