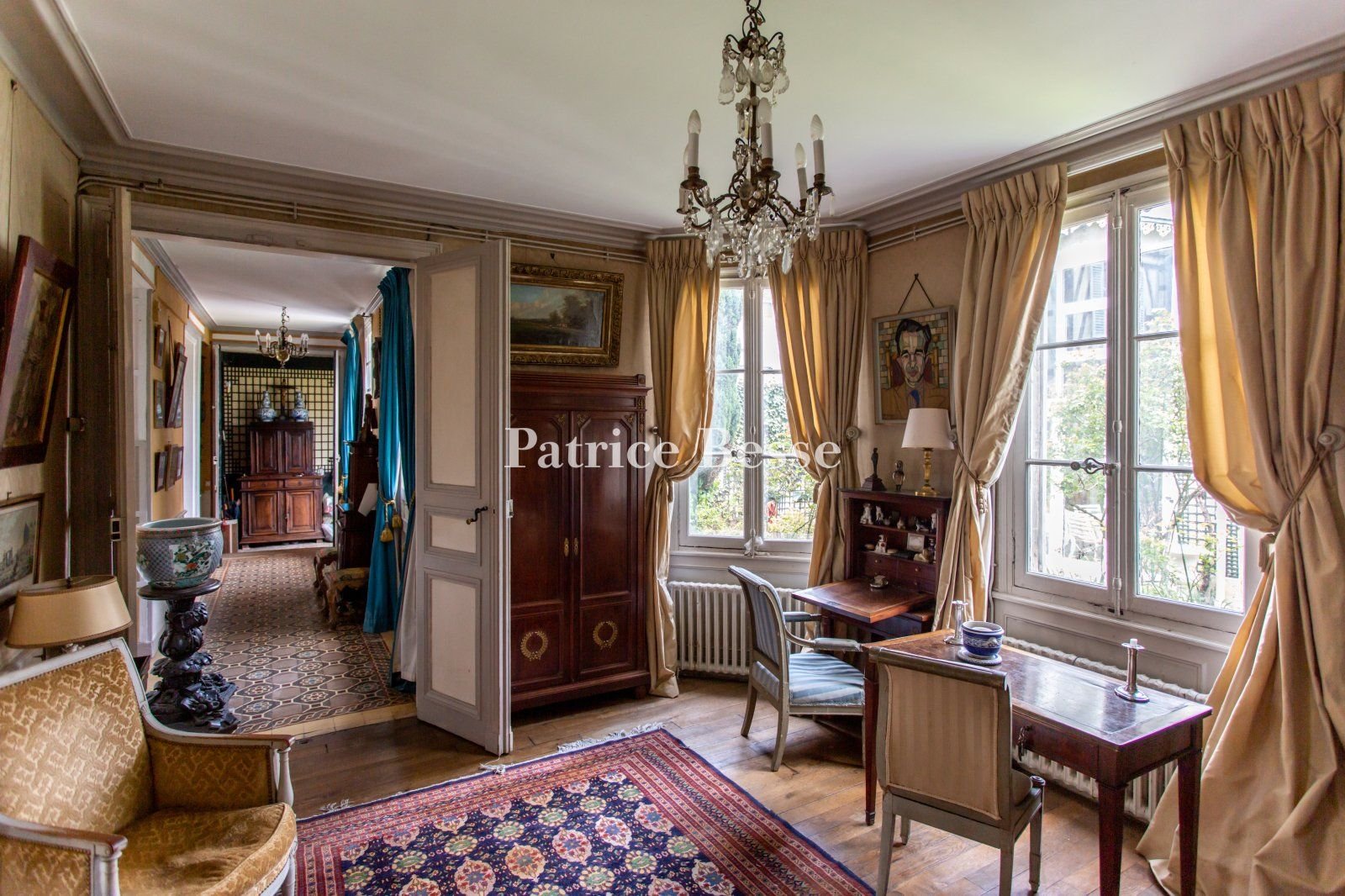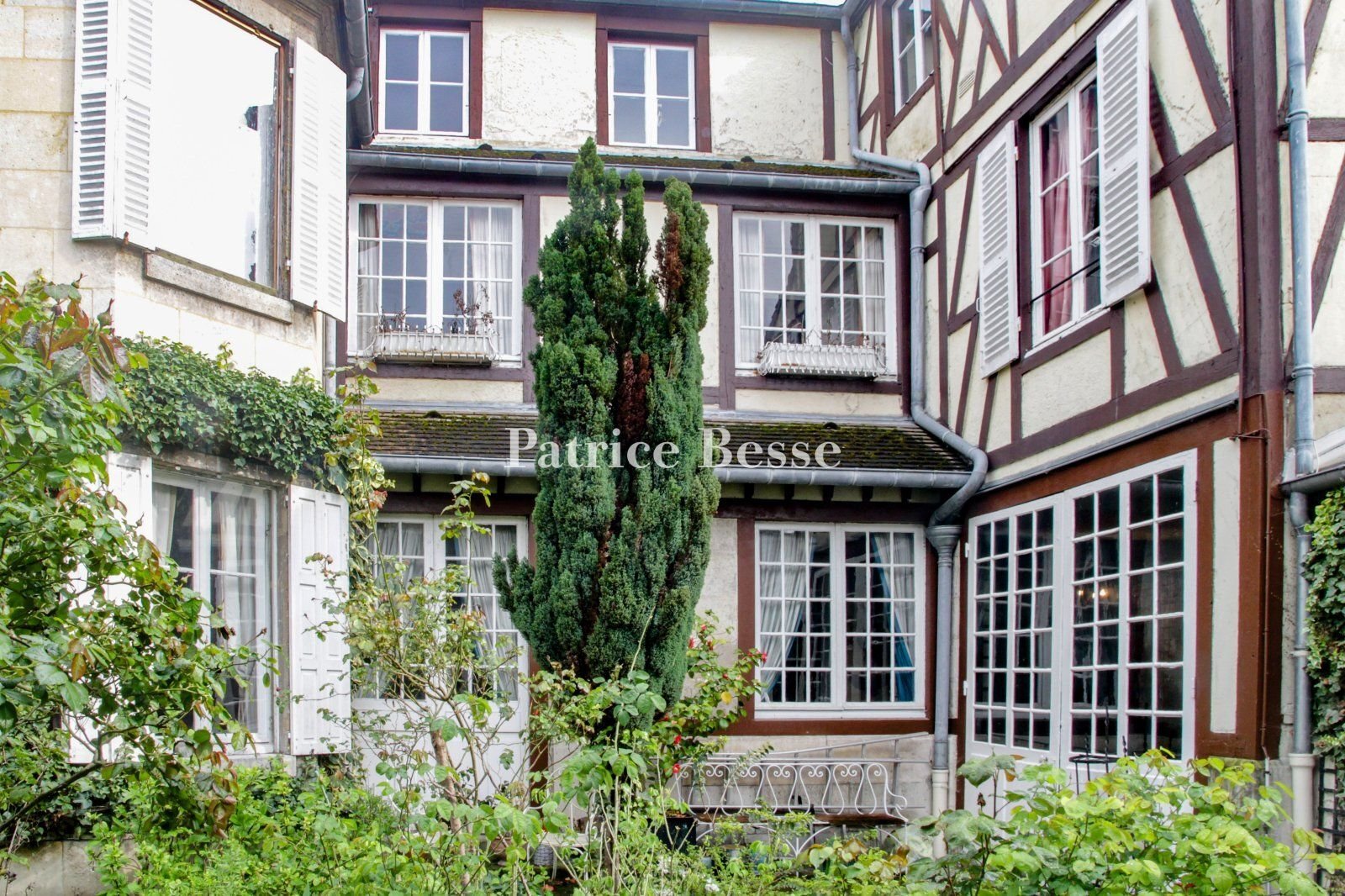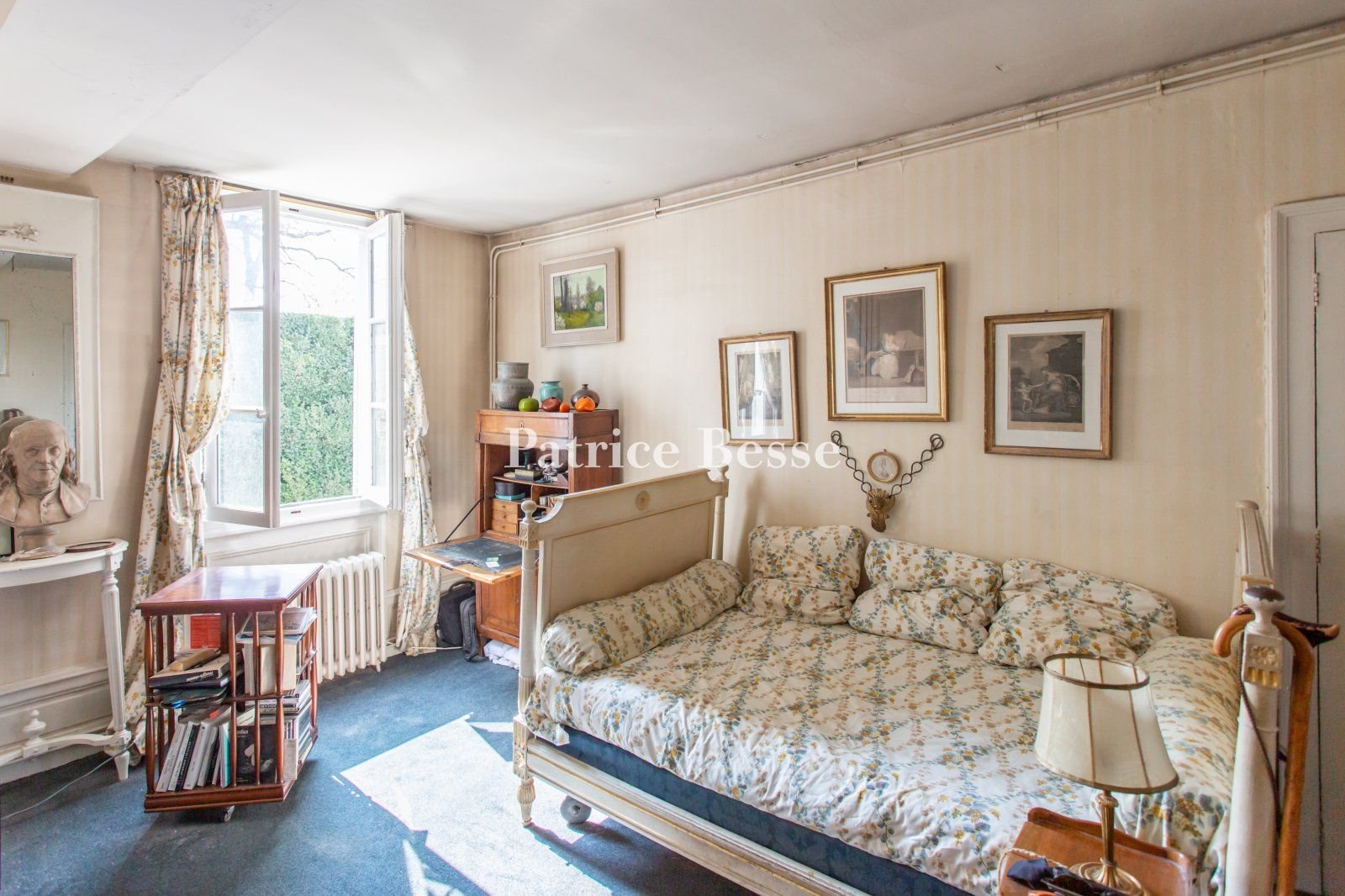A townhouse steeped in history and its outbuildings 90 km from Paris, in the centre of Compiègne - ref 219728
A townhouse steeped in history and its outbuildings 90 km from Paris, in the centre of Compiègne.
Dating back to the Merovingian dynasty, the imperial town is situated at the meeting point of the Champagne, Picardy and Ile-de-France regions. Stretching chiefly along the left bank of the Oise, it is bordered to the south-east by the eponymous national forest. From the residence, it only takes 10 minutes to walk to the chateau, 5 minutes to the shops and 15 minutes to the railway station. The train connects to Paris in one hour. Alternatively, there is the A1 motorway, linking to the capital in 1 hour and to Charles-De-Gaulle airport in 30 minutes. It takes 2 hours to drive to Lille and 3 hours to Bruxelles.
In the very centre of Compiègne, the townhouse can be accessed via a door in the central bay or through a large carriage entrance. This opens into a hallway that leads to the reception rooms, the kitchen and the wooded courtyard. At the back of the courtyard, the former outbuildings have now been transformed into a loft.
The townhouseThe half-timbered mansion was built in the 18th century and remodelled under Napoleon III. It has three levels with a street facade divided into six bays. Its architectural style is very sober, with a stone stringcourse separating the first two floors. The window lintels are decorated with mouldings on both levels. The openings are protected by louvered wooden shutters.
The ground floor
The porch - closed by two carriage gates with a pedestrian door - has been transformed into an entrance hall. It is still paved, as it was in the beginning, and serves the whole house. A door opens onto stone steps leading down to the cellar. Another glass door leads to the kitchen and a large small-paned double door to the courtyard. In a corner, a fountain that used to serve as a horse trough seems to be still awaiting their arrival. Two stone steps lead up to the former main entrance door of the mansion. It opens onto a hallway with cement tiles in colourful geometric patterns, which serves a dining room, a passageway with access to the street, a sitting room and an adjoining study. The rooms are lit by numerous rectangular windows still featuring their original espagnolette locks. The windows in the hallway and the study overlook the garden. The walls are clad with wainscoting, the floors are herringbone or straight strip parquet and the ceilings are adorned with cornices. The fireplace is of light-coloured marble with an overmantel mirror in the sitting room and of black marble in a corner of the study. The fireplace in the dining room has however been replaced by a marble warming cabinet set in a tall recess.
The first floor
The staircase starts in the ground floor hallway and leads to a landing with a bedroom and a laundry room on one side, and to a second bedroom and a bathroom on the other side. A corridor serves a third bedroom and a large bathroom with toilet. The marble fireplaces are still in place. The windows still offer pleasant views, either over a large green space on the street side or over the garden courtyard.
The second floor
The layout is much the same as on the first floor. On one side, there are two interconnected bedrooms, each with its own access to the landing. On the other, a large bedroom and its shower room with toilet. The corridor then reaches a last bedroom, also with its own bathroom and toilet. The outbuildingsOnce through the porch, the horse-drawn carriage stopped in the courtyard. The horses returned to their stables, the tack was hung up in the saddlery and the carriage was parked. The former hayloft and staff rooms are located above in the spacious attic. Today, these outbuildings have been transformed into a spacious loft with a large ...





