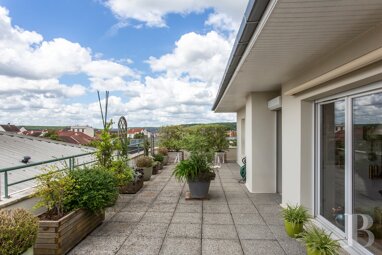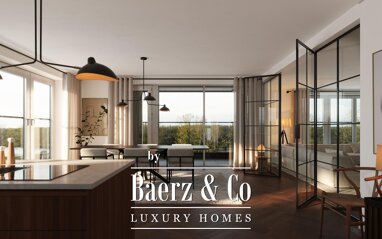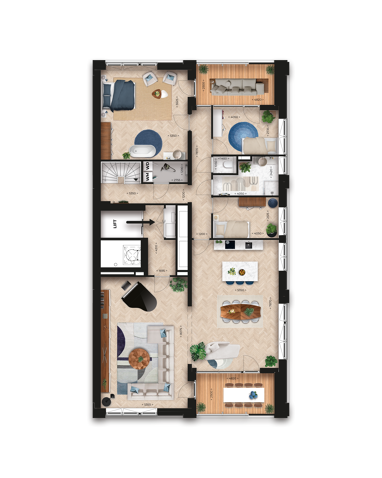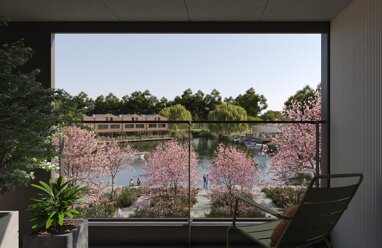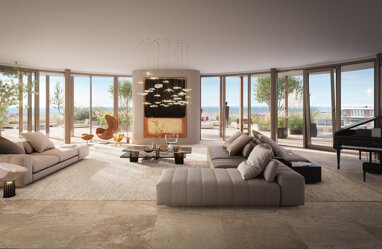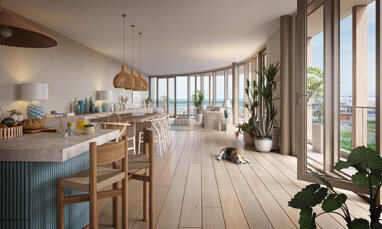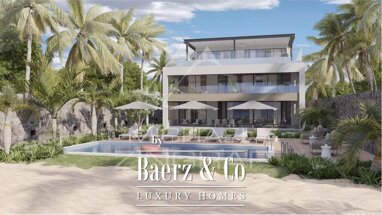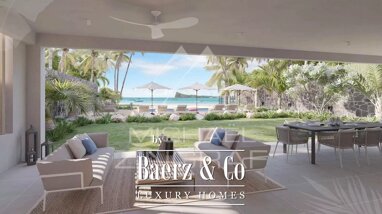A 245 m² apartment and 415 m² garden in the "Château de Madrid", facing the Bois de Boulogne, in Neuilly-sur-Seine.
This apartment with almost 245 m² of living space and a 415 m² garden is in the "Château de Madrid" in Neuilly-sur-Seine, facing the Bois de Boulogne. Built in 1909 by architect Louis Lefranc in a neo-Renaissance style, this former luxury hotel boasts remarkable architecture. It continued its hotel activities until the 1930s and was then requisitioned during the war. After the war it was converted into a house in 1950. The stone facade is majestic, with mullioned windows, windows partly framed by pilasters and topped with shell friezes, keystones or richly ornamented pediments, modillioned cornices and galleries with finely sculpted columns. The courtyard also features a spiral staircase inspired by the one in the Château de Blois. A statue of Francis I on horseback surmounts the main entrance and other decorative elements adorn the facades of this vast noble residence. The multi-sloped roof, covering the various main and front sections of the building, is slate and steeply pitched, with various sized regular dormer windows - some of which have pediments - and roof windows. Finally, like the facades, the communal areas are richly decorated, with moulded walls and ceilings decorated by numerous ornaments, and the floors are covered with fine strip parquet. The entry to the apartment on the ground floor is via a bright, transparent gallery. There are two lounges and a dining room with a semi-open-plan kitchen on this floor. The garden, which is sheltered from view and which gets a lot of sunshine, is reached via an outside gallery. Further on, there is a first bedroom with an en suite bathroom and toilet, while the master bedroom has a wardrobe as well as a bathroom and toilet. A staircase leads to the garden level, where there are three bedrooms, each with an en suite shower room, and a utility room. There is a caretaker. The home also has two parking spaces and a cellar.
Le château de Madrid The site is steeped in history: In 1528, Francis I ordered a residence to be built on the site of what is now Le château de Madrid. The architect Philibert Delorme designed a major French Renaissance building which was built here and occupied successively by various French kings. Abandoned by Louis XIV, the site became a factory, before falling into ruin. It was sold and then demolished in the Revolution. Under the Restoration, a stud farm and then a restaurant were built on the ruins. In 1909, a luxury hotel and restaurant was built on top of the foundations of François I's former château, in a neo-Renaissance style very much inspired by that of Chambord. Architect Louis Lefranc added mullioned windows, pinnacles and even a spiral staircase similar to the one at Château de Blois. In the 1950s, the site was finally transformed into a luxury residence. The apartmentIt fills the ground floor of the main building, with a floor surface area of almost 245 m². The main south-east-facing facade overlooks the private garden. On the other side, the flat opens onto a lawn and the château courtyard. The main entrance is through the richly decorated common areas, which were the former hotel lobby. You enter the apartment through a transparent gallery that opens onto two living rooms and a dining room. A semi-open kitchen needs to be refitted. Access to the garden is through a small outside gallery. The windows are original as they are mullioned, while the French windows are topped by double-glazed transoms. The ceilings are almost 3.7 m high. Further on, in the entrance gallery, a first bedroom, with en suite bathroom and toilet, needs to be refurbished. A second bedroom - the main one - has a bathroom with a toilet and a wardrobe. A ...






