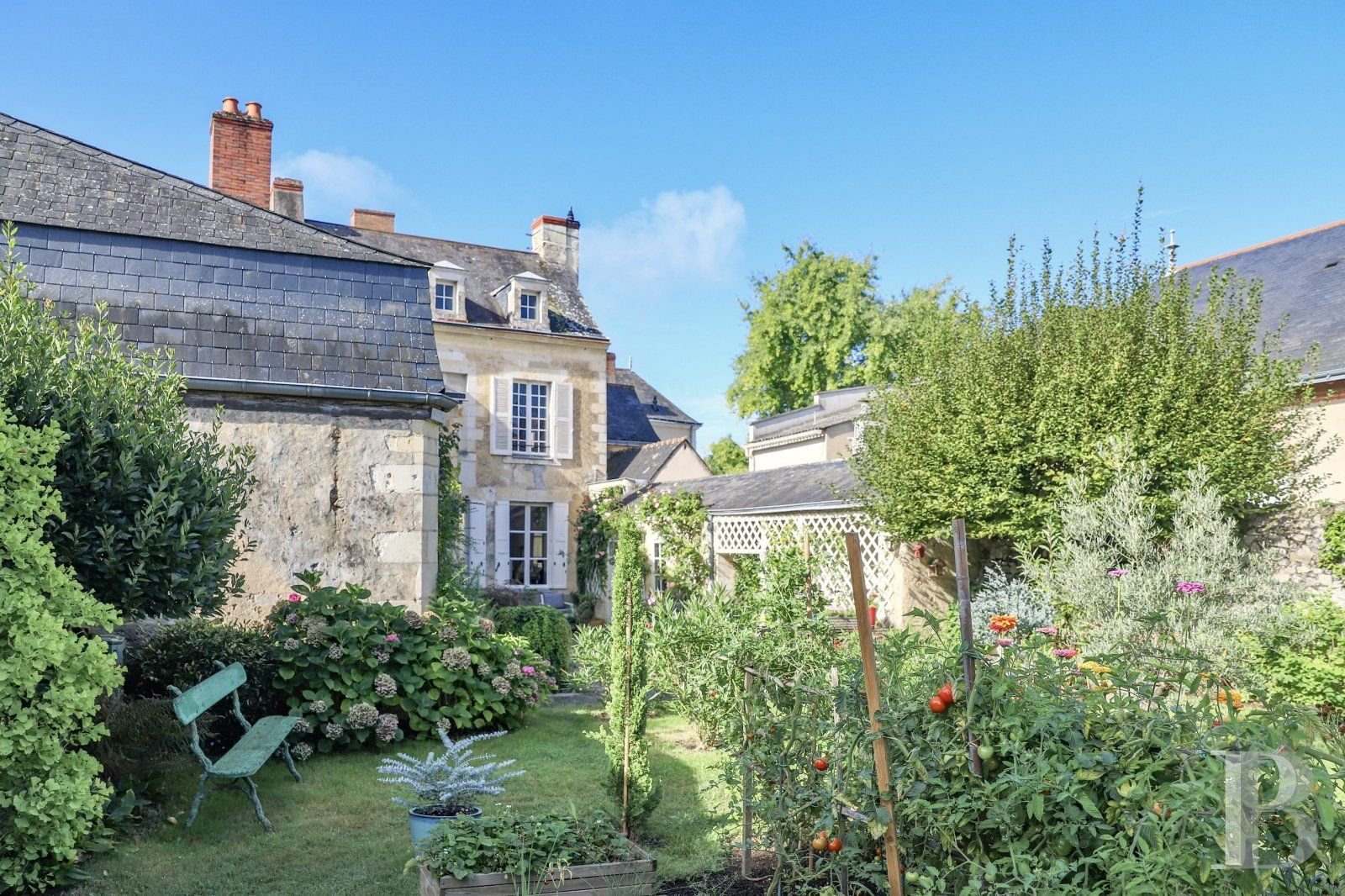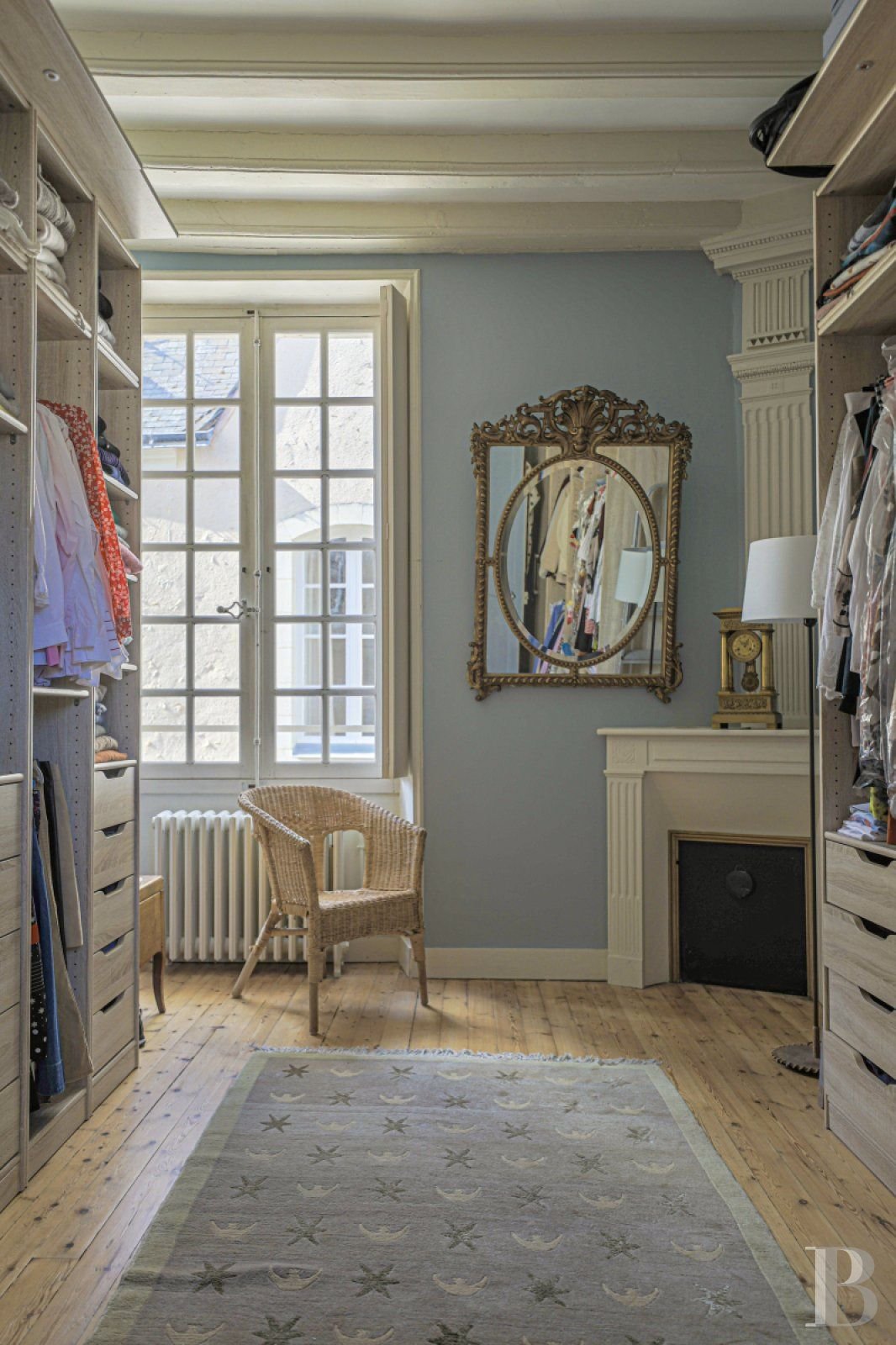A townhouse and its enclosed garden in the centre of a small historical city within the Anjou region - ref 186491
A townhouse and its enclosed garden in the centre of a small historical city within the Anjou region.
The house is located in the Pays de la Loire region within the Maine-et-Loire department in the centre of a historical city. Surrounded by private mansions, the property is not far from the 17th and 18th-century church as well as the medieval chateau, which currently houses the city's museum, while all shops and services are accessible on foot. All around the town is rolling, wooded countryside, which was once the hunting grounds of the esteemed René of Anjou who split his life between Anjou and Provence. Saumur and the banks of the Loire are 30 minutes away as is Angers and its high-speed rail station, which connects to Paris in 1.5 hours. In addition, it only takes one hour to reach Tours and Le Mans, which also provide regular train service to the capital, while access to the A11 and A85 motorways are about 20 kilometres away.
The house's front façade looks out onto a small square shaded by ancient lime trees, around which some of the town's most beautiful buildings stand, while its back façade and two wings frame a paved courtyard, which is extended by an ornamental garden entirely enclosed by walls. With a common wall on one side, the house is oriented east-west and is made up of a main building, flanked by two other buildings. The main section and the first wing, slightly lower, have three floors, including an attic level, while the second wing only has one floor.
Built out of lime-plastered rubble stone and topped with a slate gable roof with dormer windows, tuffeau stone is used in the window and door surrounds, cornices, quoins and dormer windows. With wooden shutters protecting the windows on the ground floor, the main building and a portion of the first wing are used as living quarters, while the rest of the space is allocated for the outbuildings.
The House
The ground floor
The dual-aspect foyer, with oak hardwood floors and exposed ceiling beams, provides access to a living room, a back courtyard and a small hallway. The latter, with a pitch-pine hardwood floor and ample storage space, leads to a kitchen, an approximately 22-m² garage and an oak quarter-turn staircase. With a black marble fireplace, topped with a chimneybreast flanked by pilasters and decorated with a carved trophy of quivers, birds and other hunting symbols, the living room has a moulded ceiling and oak hardwood floors. The kitchen, with exposed ceiling beams, also opens onto the back courtyard, where a stone staircase with an iron guardrail leads to an office with a tuffeau stone fireplace, a terracotta tile floor and an exposed-beam ceiling.
The first floor
The landing includes a bedroom with a shower room as well as a separate bathroom with lavatory. This bedroom also has a black marble fireplace with a chimneybreast as well as plenty of storage space. Following on from here, and accessible via a few steps, is a small hallway with cupboards, which leads to two other bedrooms, each with their own fireplace: one wooden and decorative, the other painted hard stone. In addition, all the rooms on this level have pitch-pine hardwood floors and ceilings with exposed beams.
The second floor
This is made up of a convertible attic space of 55 m², which leads to a hallway and two bedrooms, including one with a lavatory. This space, although converted, is in need of restoration.The OutbuildingsOne of the two buildings next to the main dwelling makes the link between the street and the back paved courtyard and includes a furnace room, a laundry room of approximately 15 m², as well as a shower room with lavatory. Extending on from here, are two sheds of approximately 15 m², which are used for storage. Opposite, near the office, is an ...





