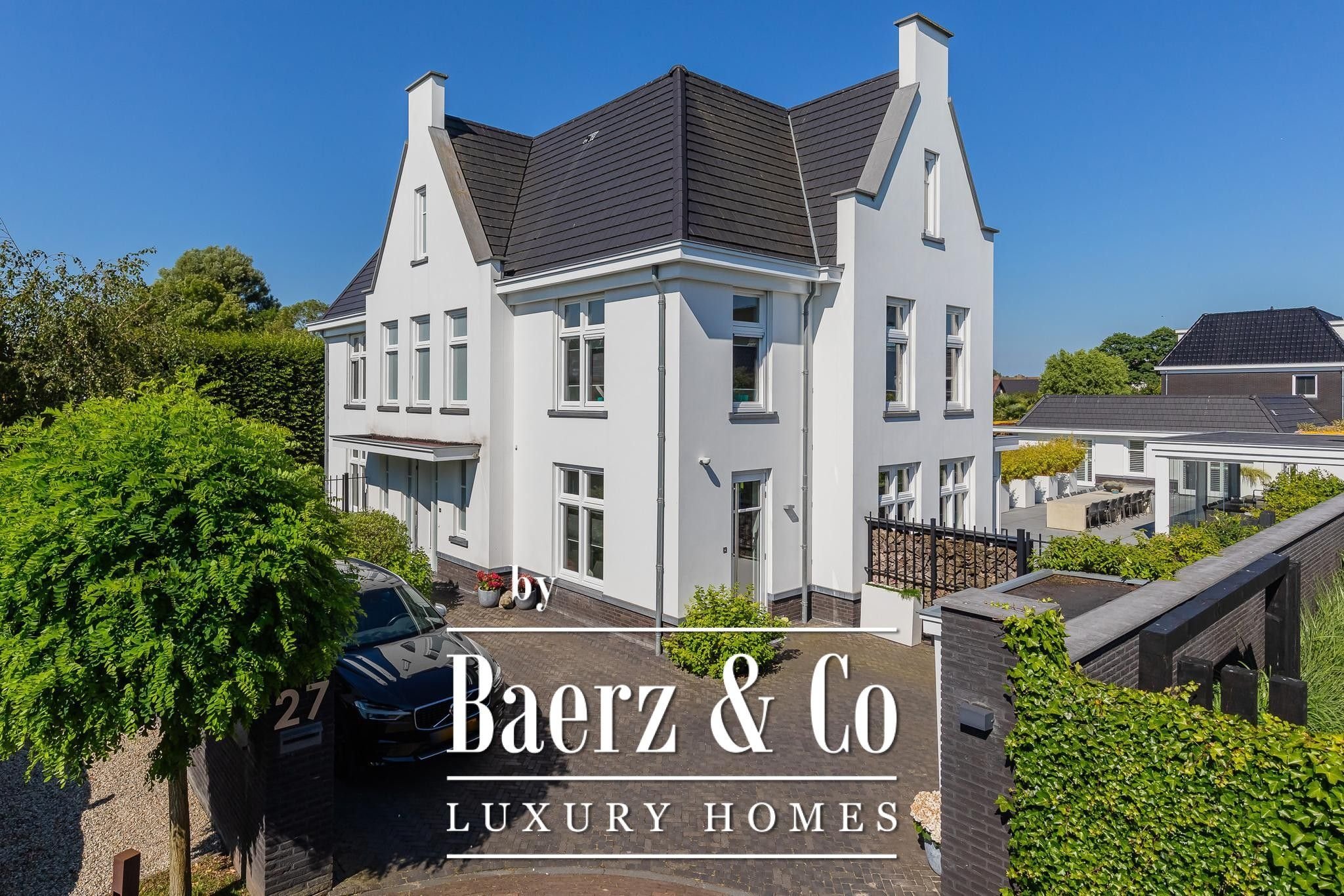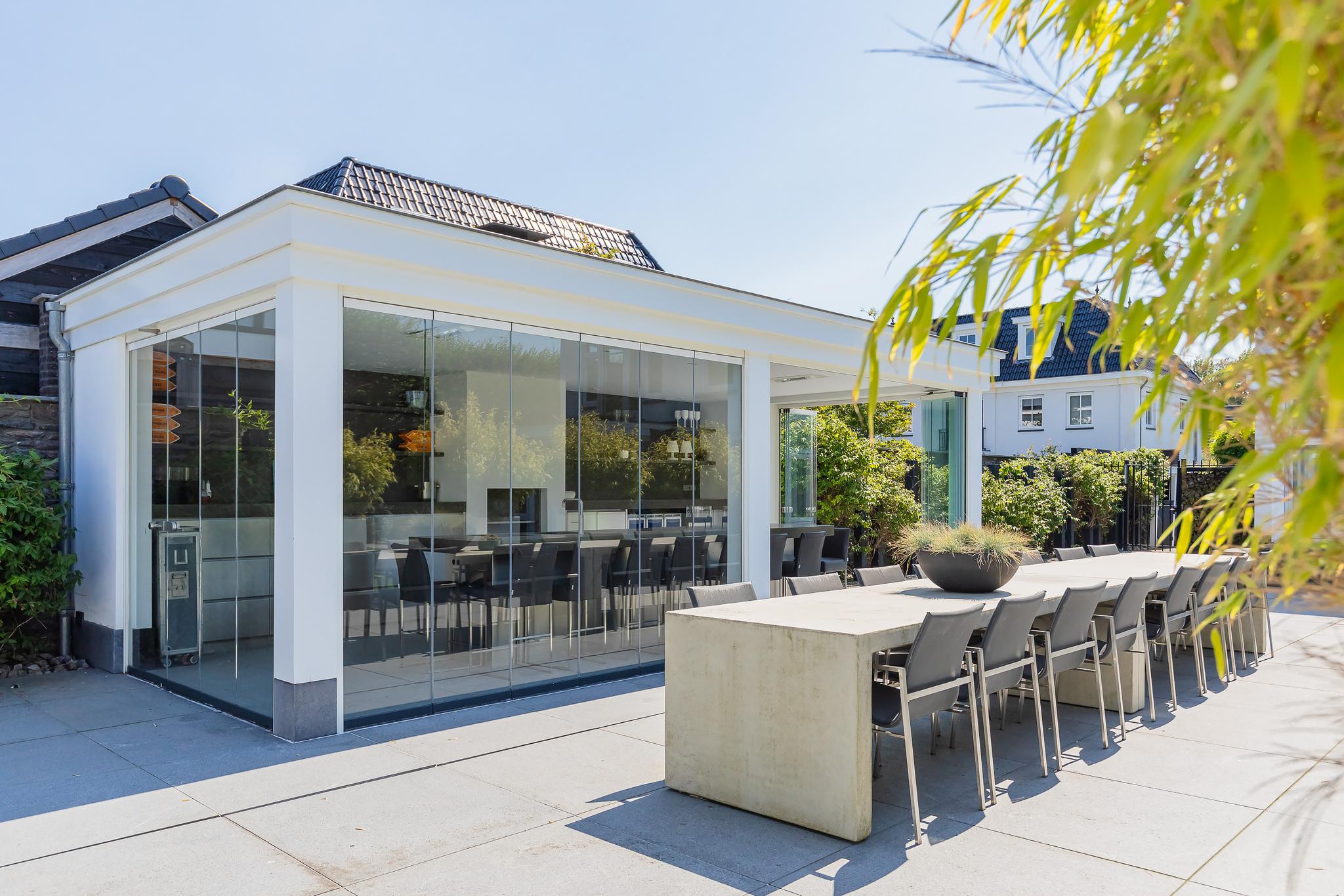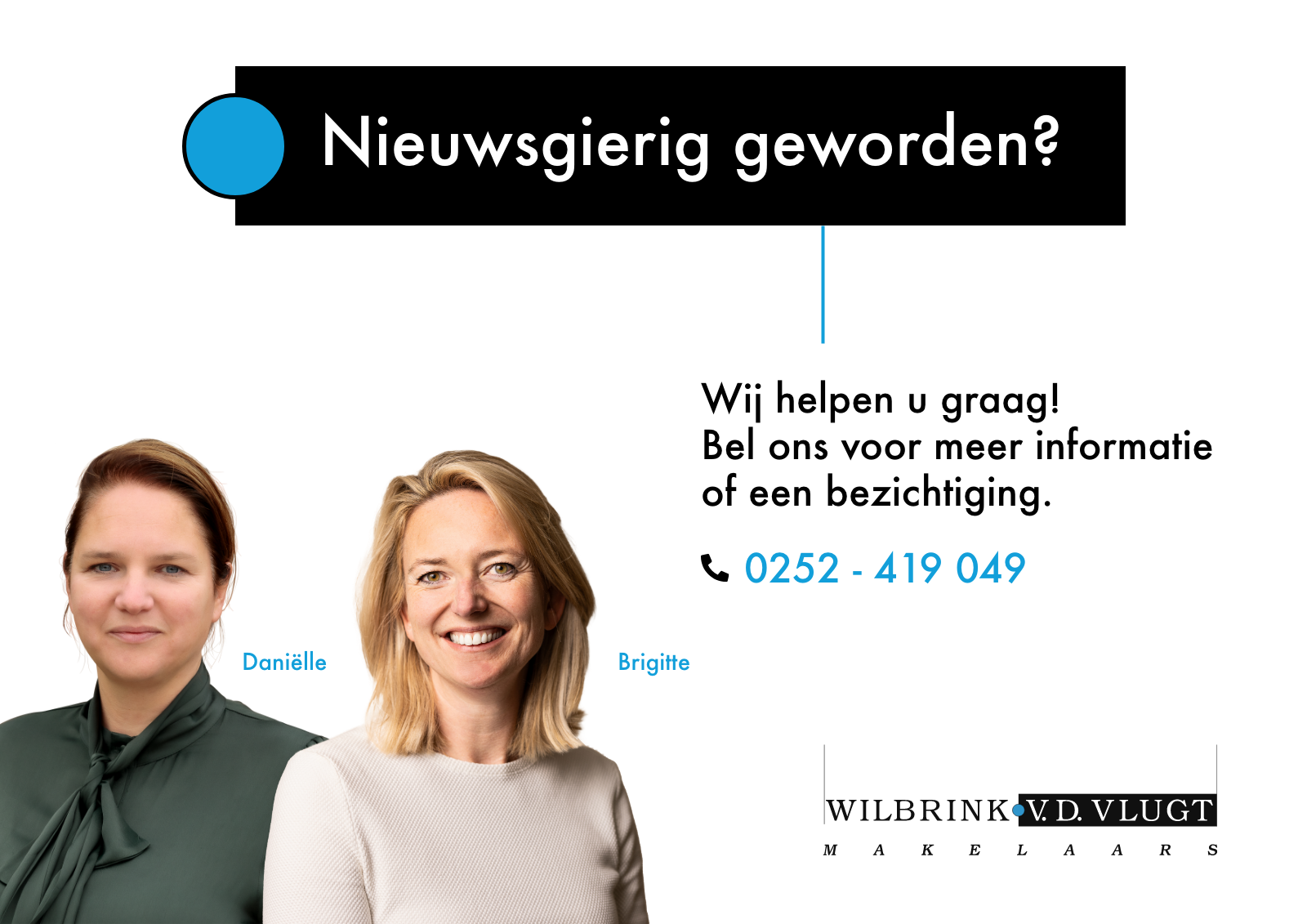Sapporodreef 27 2152 KJ NIEUW-VENNEP
this villa is a true beauty!
welcome to this exclusive detached villa, a place where comfort and luxury come together. the high-end villa has everything you could wish for and can accommodate a large family. built on 2 lots, this imposing house has a plot of no less than 1,413m2. designed by diederik van egmond, the house exudes an allure you rarely see.
. 5 bedrooms
. entire house has underfloor heating
. full basement
. heated pool
. sauna with double outdoor shower
. pool house/outdoor kitchen with underfloor heating
. gym/garage building with basement
. within biking distance of schools and stores
. parking for up to 12 cars
built in 2016, living area home 431m2, contents 1.631m3, plot 1.413m2
let us guide you...
ground floor
upon entering, you are welcomed in a spacious hall with a beautiful glass staircase. the bright living room, large dining room and spacious kitchen, equipped with luxury appliances, offer great comfort and are perfect for cozy family moments. the many windows provide an abundance of light, a nice atmosphere and a great view of the garden. several french doors give access to the beautiful garden.
the house has a full-fledged lower floor that includes a multipurpose room (e.g. study or chill room for the kids) a large laundry room, a utility room and a storage room.
2nd floor
on the second floor there are three spacious bedrooms. the master bedroom has its own luxurious bathroom and a large dressing room. the other two spacious bedrooms have built-in closets.
3rd floor
on the second floor there are two more spacious bedrooms and a luxurious bathroom. ideal to use as a guest floor.
garden
the large, architect-designed garden, offers enormous privacy and is an oasis of tranquility. here you can enjoy the heated pool and sauna. the pool house with full kitchen is ideal for cozy summer evenings with friends and family. the outbuilding provides space for a gym and garage, but can also be used as a guest house or office space and is fully under-basement.
sustainability
. geothermal heat pump + cylinder + boiler
. underfloor heating throughout the house
. full insulation
. hr++ glass
. 24 solar panels
this villa has energy label a++ and is therefore very sustainable. you save significantly on energy costs and contribute to a better environment.
details
. alarm system with cameras
. lock with finger scan on the front door and the kitchen door
. screens on the sunny side on the first floor
. shutters on the floors
. irrigation system
. sonos speakers in the ceiling
location
the location of the villa is also great. it is located in a quiet neighborhood with only local traffic, which provides a safe and peaceful environment. all amenities such as stores, schools and public transport are within walking and cycling distance. even roads to cities like amsterdam (schiphol), the hague, leiden and haarlem can be reached in a few minutes.
real estate agent brigitte wilbrink is happy to show you around.
call our office for an appointment!







