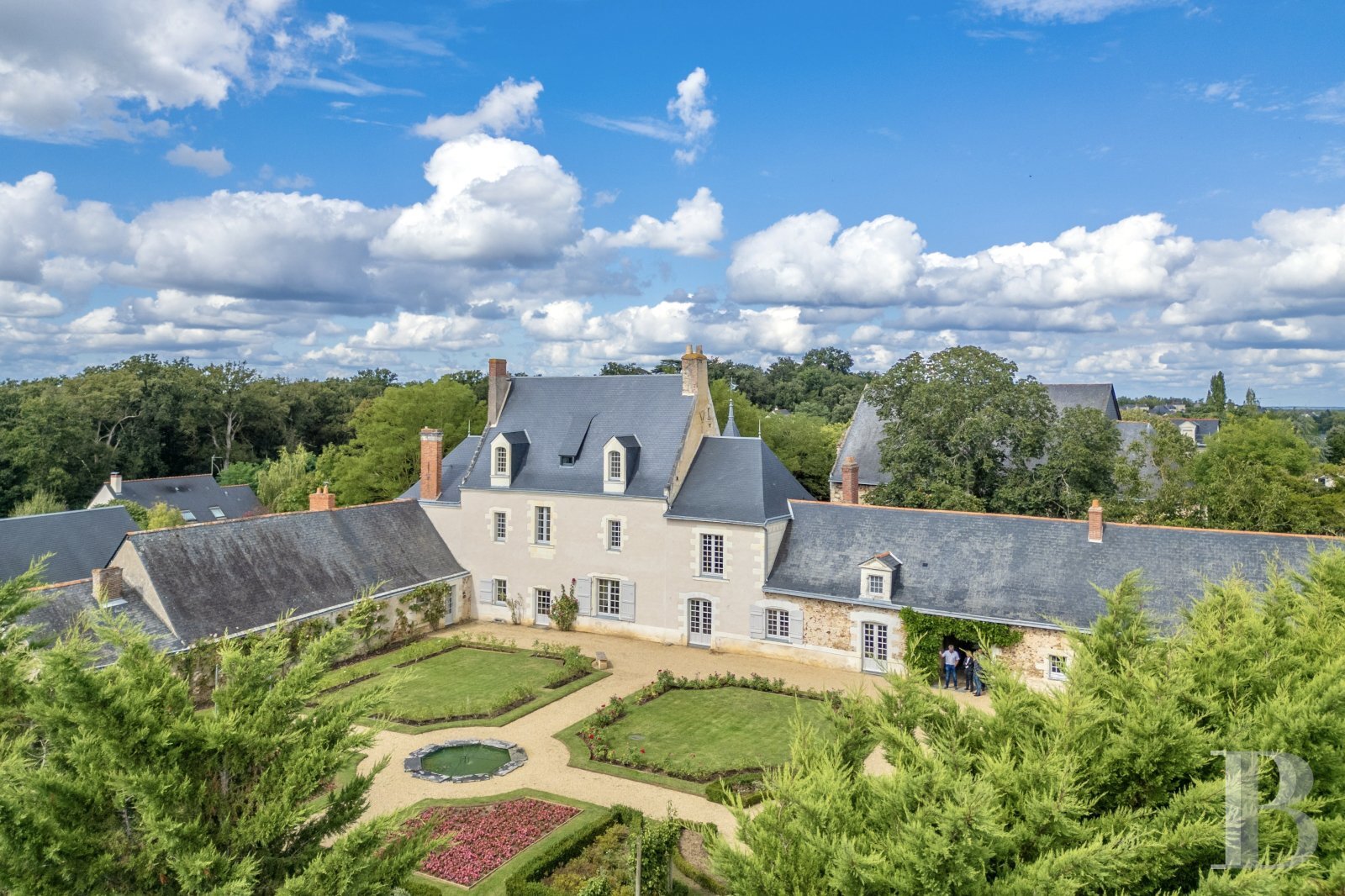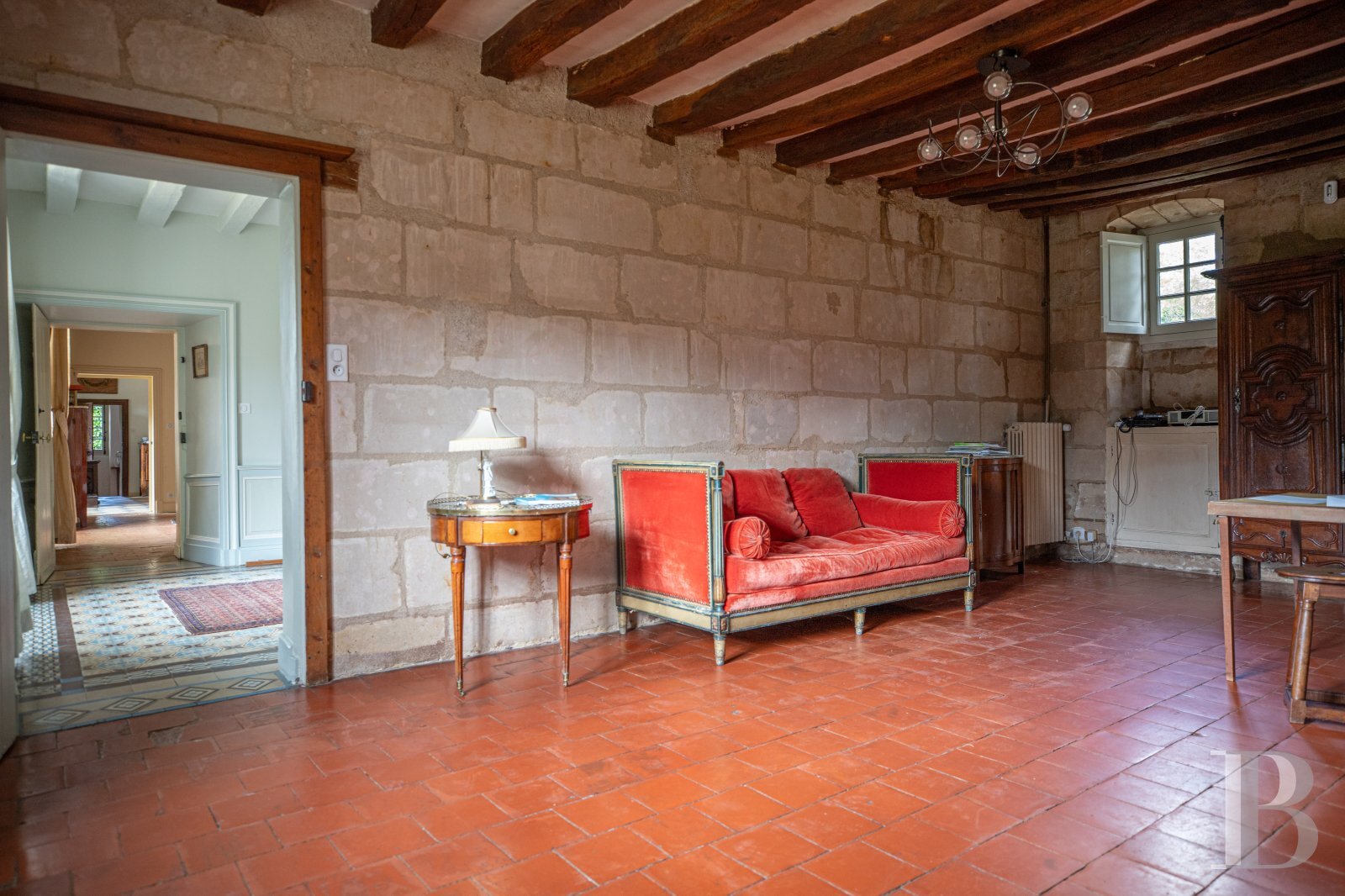A priory from the 15th and 18th centuries with a landscaped garden and a 15th-century church listed as a historical monument, nestled in a village nea
A priory from the 15th and 18th centuries with a landscaped garden and a 15th-century church listed as a historical monument, nestled in a village near the city of Angers.
The property lies in the historical Anjou province in France's Pays de la Loire region, in a characterful village through which a small river flows. Many vineyards extend around this village, which is overlooked by one of the Anjou province's largest chateaux. Indeed, the grounds of this chateau border the property. The village offers shops and amenities and a vibrant weekly market. The Loire Valley, listed as a UNESCO World Heritage Site, is very close. And the city of Angers with its high-speed train station is roughly 20 minutes away. From this station, you can get to Paris in 1 hour and 30 minutes by rail. The station offers around 10 return trips to the French capital each day. Not far away, you can also get onto the nearby A85 and A11 motorways.
Two tuffeau stone pillars and a wrought-iron gate mark the property's entrance. From there, a drive runs past a former parish church listed as a historical monument and leads up to the dwelling. You then see a north-facing facade with an adjoining tower. It is the facade of a former priory dating back the 15th century. Each of its gable ends is flanked with a pavilion that has a ground floor and a first floor and is crowned with a three-slope roof. The pavilion on the east side is extended with a wing through which a covered carriage entrance runs. The pavilion on the west side is extended with a wing that lies at a right angle to the dwelling's rear elevation. These two sections house the annexes: former cowsheds, a workshop, a stable and a bakehouse. Slate roofs with dormers crown all the buildings. The dwelling's northern elevation looks out at the garden that extends around the church. This garden is made up of lawns and trees. The southern elevation faces a formal garden. An ornamental pond lies in the middle of it. A secondary entrance takes you onto a drive that leads straight to a court edged with an outbuilding on one side and a barn on the other.
The prioryThe priory is made of rubble and tuffeau stone. It elevations are lime-rendered. Its cornices and window and door surrounds are made of dressed tuffeau stone. This priory was built in the 15th century upon cellars. It has a ground floor, a first floor and a second floor in the roof space, which is a converted loft. In the 18th century, a pavilion with a ground floor and a first floor were added to each end of the dwelling and annexes were built as wings extending these pavilions. The staircase tower that adjoins the northern elevation dates back to the 19th century.
The ground floor
You step into a hallway with a small lounge area and the start of a wooden staircase. The floor of this hall is adorned with stone tiling patterned with small black square inserts of marble. On one side, the hallway connects to an office with a tuffeau stone fireplace, a terracotta-tiled floor and a door that leads out to the courtyard of annexes. The room connects to two bedrooms. One of them has wood strip flooring. These bedrooms have exposed beams and tuffeau stone fireplaces. Beside them, there is a shower room with a lavatory. On the other side, the entrance hall leads to a series of reception rooms that connect to one another. First, there is a lounge with a terracotta-tiled floor, a French-style beamed ceiling and a tuffeau stone fireplace. Next, there is a dining room with a floor of painted cement tiles, exposed beams and wooden panelling. After that, there is a small lounge with a terracotta-tiled floor, exposed beams and a tuffeau stone fireplace. Lastly, you reach a kitchen with a terracotta-tiled floor, exposed beams and a door that takes you to the covered carriage entrance. The dining room connects to a hallway ...





