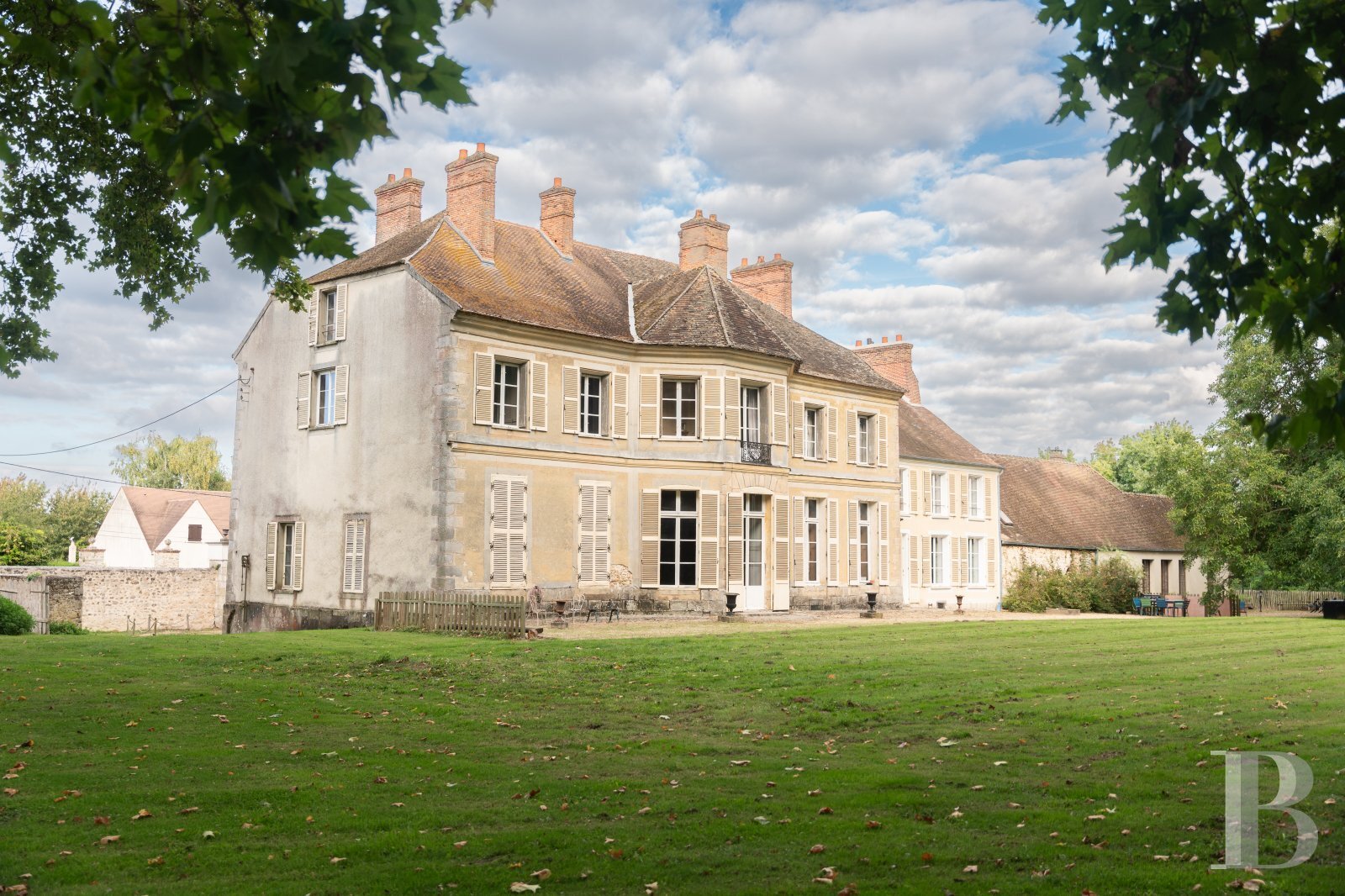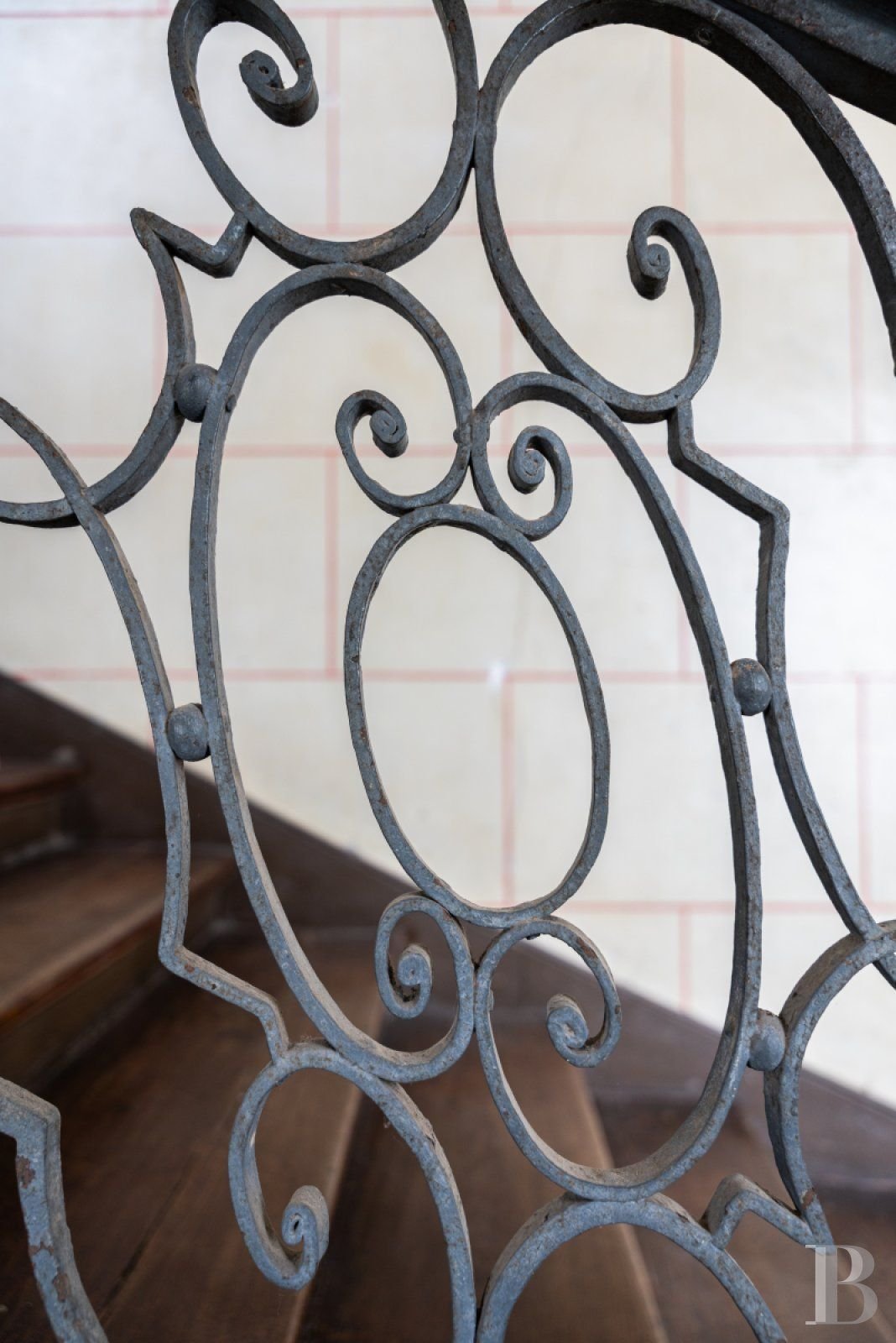A listed, 16th century house and its 6 ha of wooded parklands 35 minutes from Paris - ref 349025
A listed, 16th century house and its 6 ha of wooded parklands 35 minutes from Paris.
In the French department of Essonne, 35 km from Paris, near to Balville Wood and Gâtinais Natural Regional Park. Just a stone's throw from an unspoilt village with local shops and amenities.
Road access from Paris: 35 minutes on the A10 motorway.
This residence, the origins of which date back to the 16th century, can be seen standing in front of its 6 ha parklands, once through its large listed gates on the outskirts of the village. Just like the best mansion houses, it features a paved courtyard on the north side and a lawn surrounded by woods on the south side.
The main, almost perfectly symmetrical facade on the courtyard side is made impressive by the stone quoins at each end. Stone steps in the middle lead up to the main entrance. The pediment is reminiscent, surely involuntarily, of a 19th century restoration, courtesy of its brick-framed oculus which easily evokes the revolutionary cockade. The numerous openings on the other side show that the garden is an integral part of the property, like a vast summer lounge surrounded by a wall of forest.
The residence's main building dates back to the 16th century, but the style of its extension is not sufficiently distinctive for it to be attributed to a later period. All facades and roofs have been listed on the French Historic Monument Inventory since 1977. The building is extended by its outbuildings, some of which were recently restored.
The residence
The ground floor
The entrance hall has walls painted with mural decorations typical of the 19th century as well as a central 18th century stairway with outstanding wrought iron railings. Two double doors open into a large oval lounge, with panelled walls, herring bone parquet flooring and a 4 m high ceiling, which opens on to the garden. Paintings above the doors adorn the walls and accompany visitors into the adjoining rooms. On the right-hand side is a small lounge decorated with attractive old wallpaper, herringbone pattern parquet flooring and wall panelling. On the left-hand side is a library with a 19th century ceramic stove and floor-to-ceiling wood panelling. A short corridor provides access, on the road side, to a room with terracotta floor tiles and panelled walls, with a wash-hand basin concealed in a cupboard and, on the garden side, to another small utility room with terracotta floor tiles and a very old bathroom still in its original condition dating from the beginning of the last century. A second large lounge, with parquet flooring and a lower ceiling, is most pleasant during the winter. It is accessed via a short corridor linking the main courtyard to the garden. Said corridor also leads to the kitchen and its small back kitchen, the floors of which are covered with terracotta tiles. And lastly, a vestibule with exposed beams and a large cupboard links the entrance hall with the corridor. All the rooms, apart from the kitchen, have indoor shutters.
The first floor
The wide stairway leads up to a large central landing with strip pattern, pitch-pine parquet flooring and the same mural decor as the entrance hall which continues up the stairs. A first bedroom on the road side surprisingly has a half-timbered wall. A second communicating bedroom also has an independent door. Two corridors provide access to the six bedrooms on the garden side. The first two communicate with one another and have terracotta tile floors, but one has a red marble fireplace with a mirror and a trumeau as well as a small laundry room. The central bedroom, reached through a small private lobby, has a wide view over the garden, courtesy of a French window flanked by two large windows. The floor has been covered with parquet flooring but older terracotta tiles are still underneath it. A second small lobby provides ...





