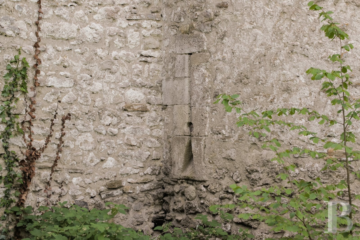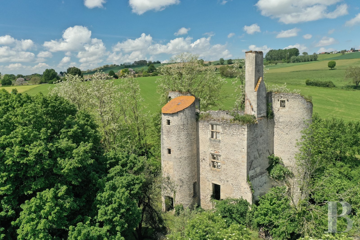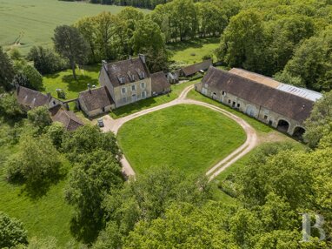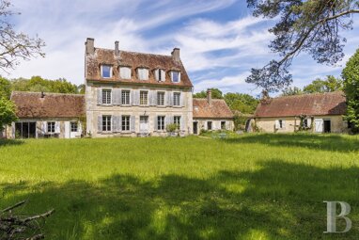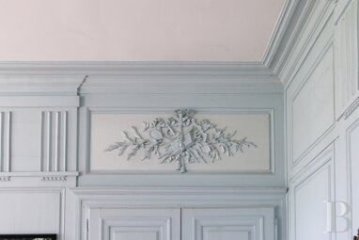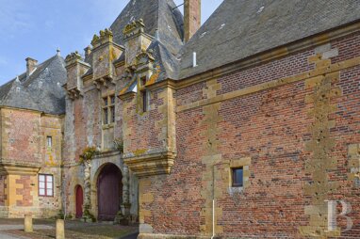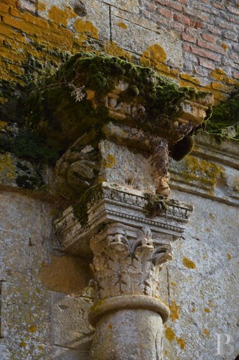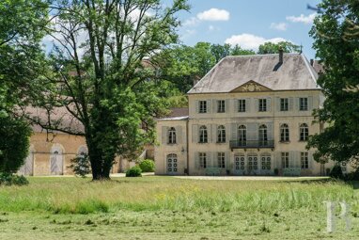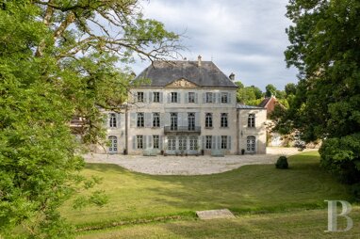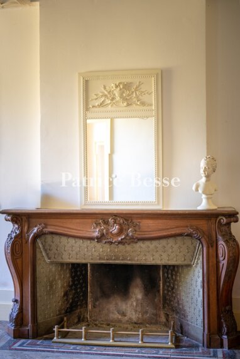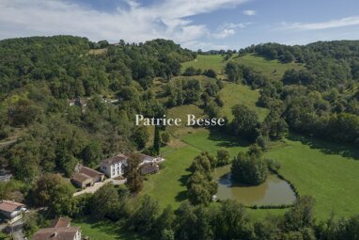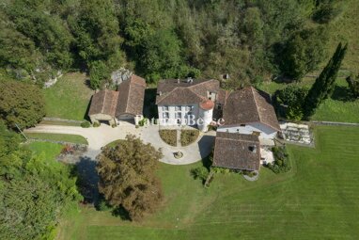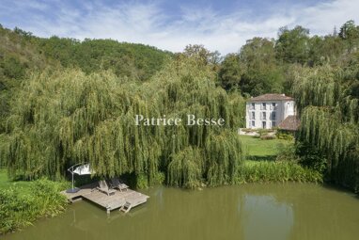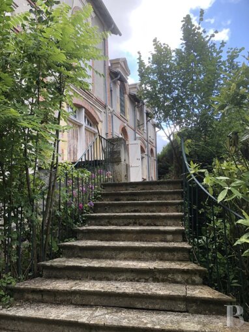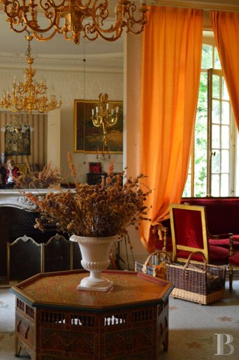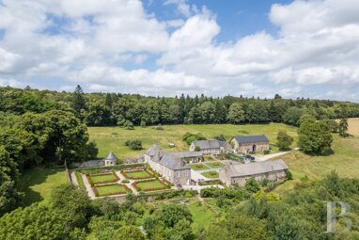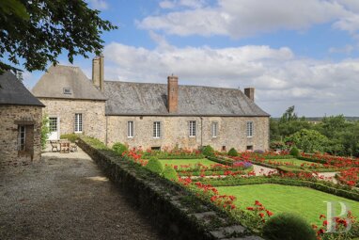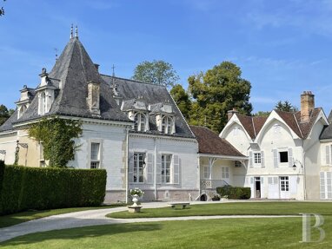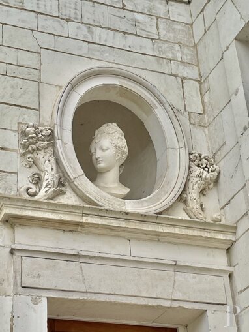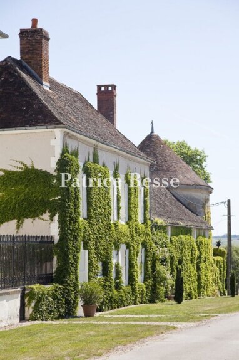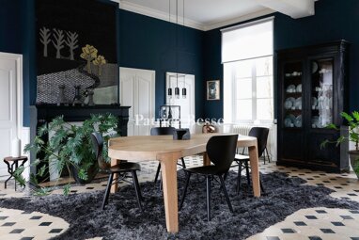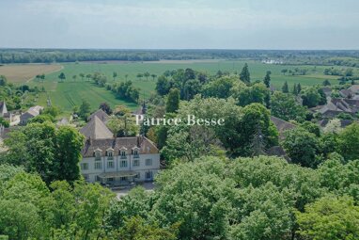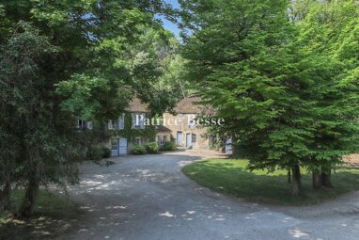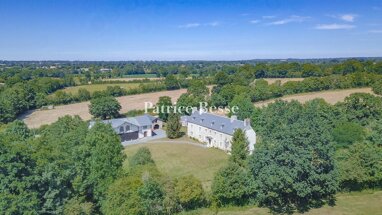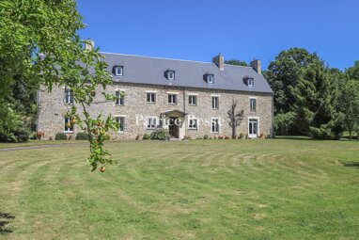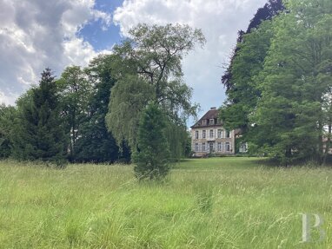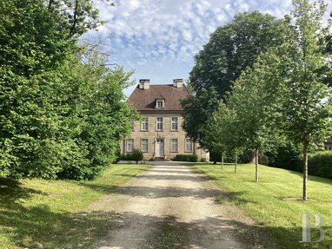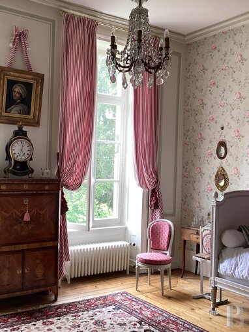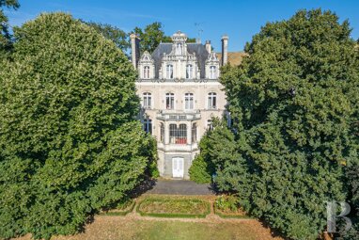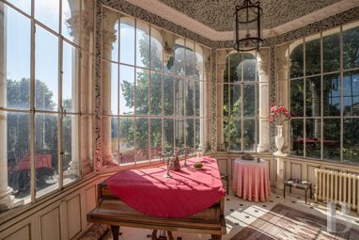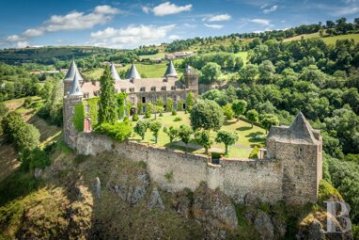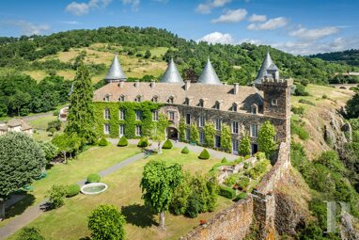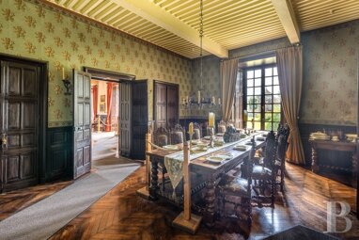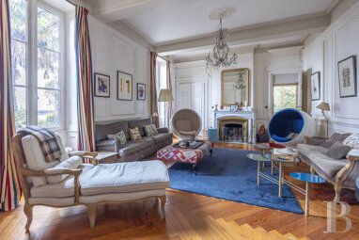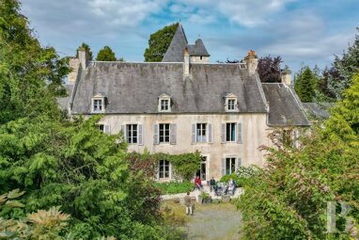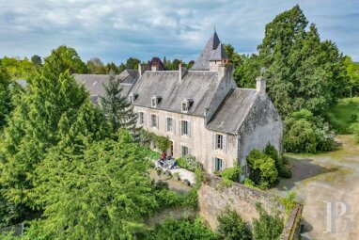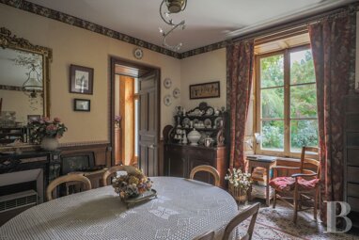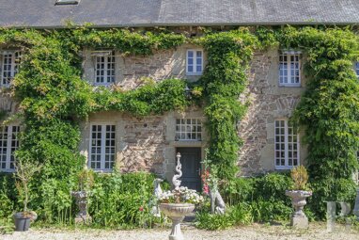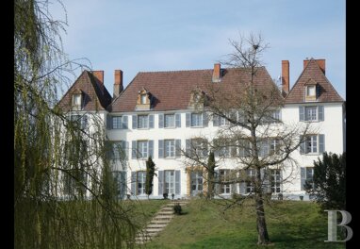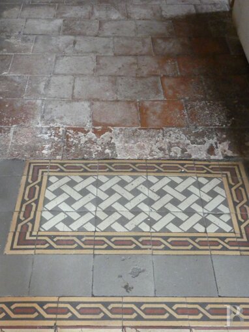The ruins of a 15th-century chateau, listed as a Historical Monument, and its outbuildings, in the heart of the historic Bourbonnais region, near Vich
The ruins of a 15th-century chateau, listed as a Historical Monument, and its outbuildings, in the heart of the historic Bourbonnais region, near Vichy.
In the middle of France and located in the former duchy of the Bourbonnais during the time of its construction, today the chateau is situated in the south of the Allier department, 10 kilometres from Vichy.
A land rich in history and heritage having given birth to a dynasty of French Kings, it is also at the crossroads of many routes and is easily accessible by either car or train.
Surrounded by absolute calm, a few pushes of the bicycle pedals are all that are needed to reach the village, its elementary school, bakery, corner shop and church.
In less than 5 kilometres in the opposite direction are larger businesses as well as a train station that is served by trains along the Paris-Clermont-Ferrand and Lyon-Nantes lines.
By car, the gates of Paris are 3.5 hours away, while Lyon, Clermont-Ferrand and Geneva are 1 hour and 45 minutes, 1 hour and 3 hours away, respectively.
From the village's church, edified as of the 12th century, the "chateau" road winds an irregular path for one kilometre between farmland. A roofless tower can be glimpsed between the few ancient oak trees that border the road, as well as a tall chimney, which a grove of trees does not succeed in hiding completely.
Further on, the estate's former farm, still operational, guards the driveway bordered by oak and walnut trees, which leads to the property. The property is accessible between two former stables once connected with a gate.
All of the buildings - chateau, dwelling, dovecote, bread oven, barns and stables - combined with the moats and the luxuriant vegetation form a private and timeless oasis of calm.
The ChateauBuilt during the 15th century, it appears behind two immense lime trees that hide it from view. From the finely-crafted mullioned windows to the monumental Gothic fireplaces miraculously conserved, by way of the arrowslits and door lintels with immaculate sculptures, the "left-turning" stone staircase as well as the Gothic vestiges of the original entrance, all bear witness to a remarkable construction from the end of the Middle Ages.
Abandoned after the Revolution and sold as national property, the chateau was used as a granary and was, despite it all, considered to be one of the best-conserved examples of local architecture from that time until its partial collapse in the 20th century.
The dwelling with four cardinal sides is flanked on its southern façade by a staircase tower, which leads to the basement level, upstairs and what composed the attic space of the chateau before its collapse.
Built over a vaulted cellar, the main building has three floors, each one divided into two rooms decorated with a monumental ashlar stone fireplace, above which it is still possible to distinguish a few polychrome traces in ochre and yellow tones.
Two round corner towers frame the northern façade. An example of remarkable comfort during their period of construction, at each level, they possess latrines and a fireplace with a flue shutter in black "Volvic" volcanic stone.
Roofs and floors having today disappeared, taking with them a corner of the chateau, only the staircase tower is still covered.
The chateau is surrounded by moats, a part of which still contains water. The well located at its feet remains full throughout the year.
The DwellingLocated in what once formed the stables of the largest of the barns on the estate, it is still topped with a strongly sloping roof typical of the 15th century covered in flat tiles characteristic of this region.
Composed over a single story of 110 m², it has a large living room, kitchen, two bedrooms, a bathroom and lavatory. Each room is open towards the outside ...



