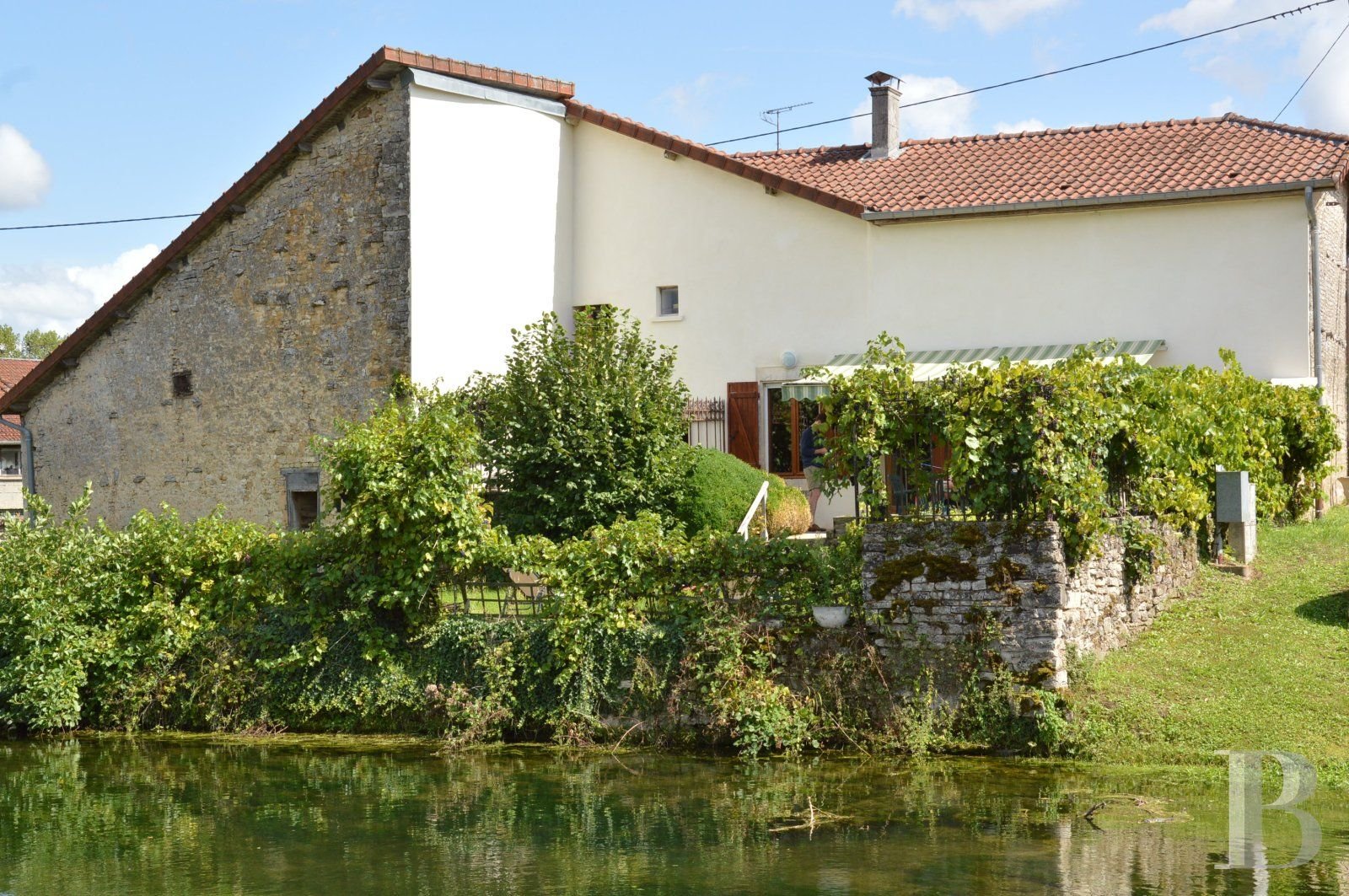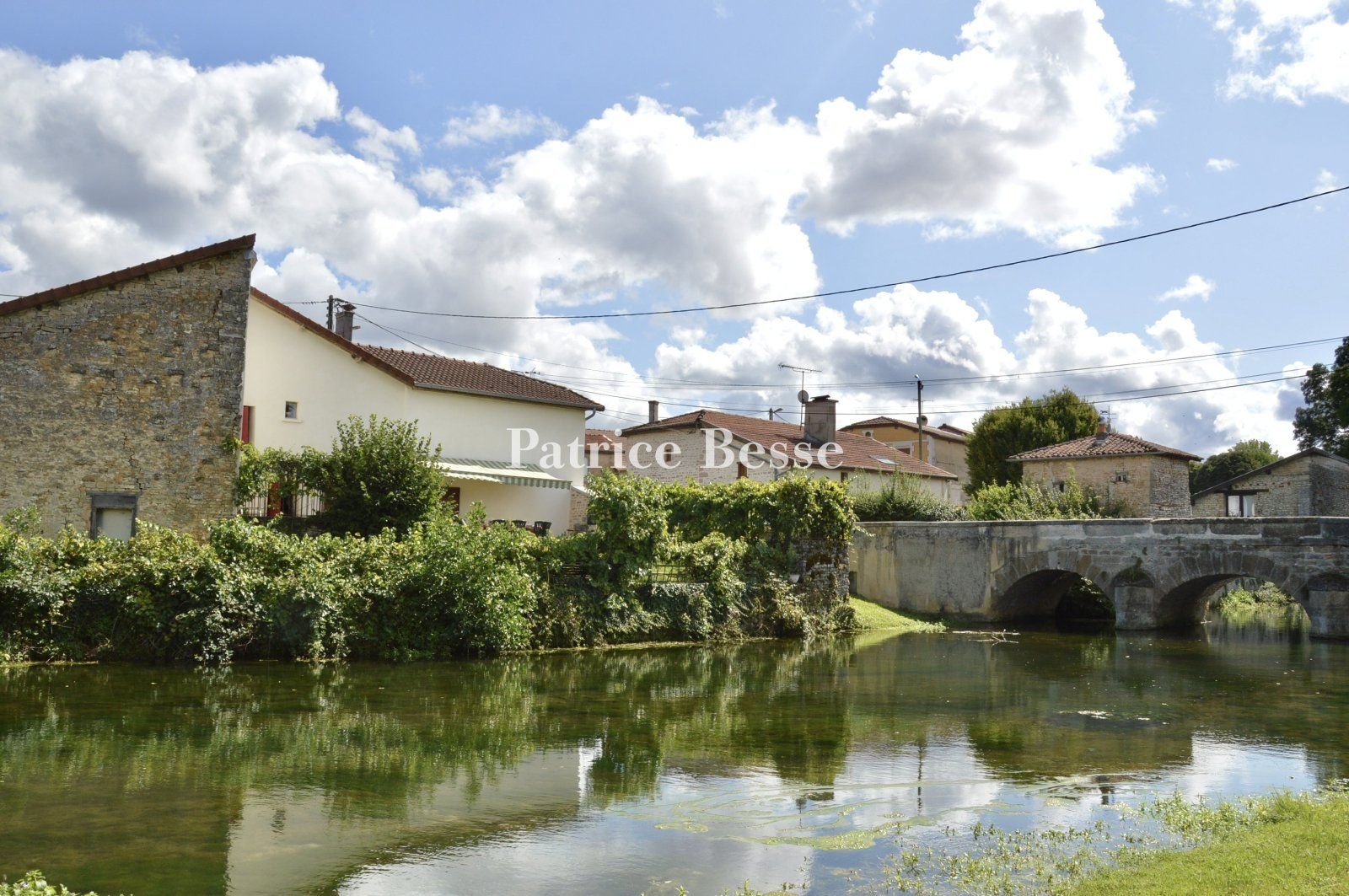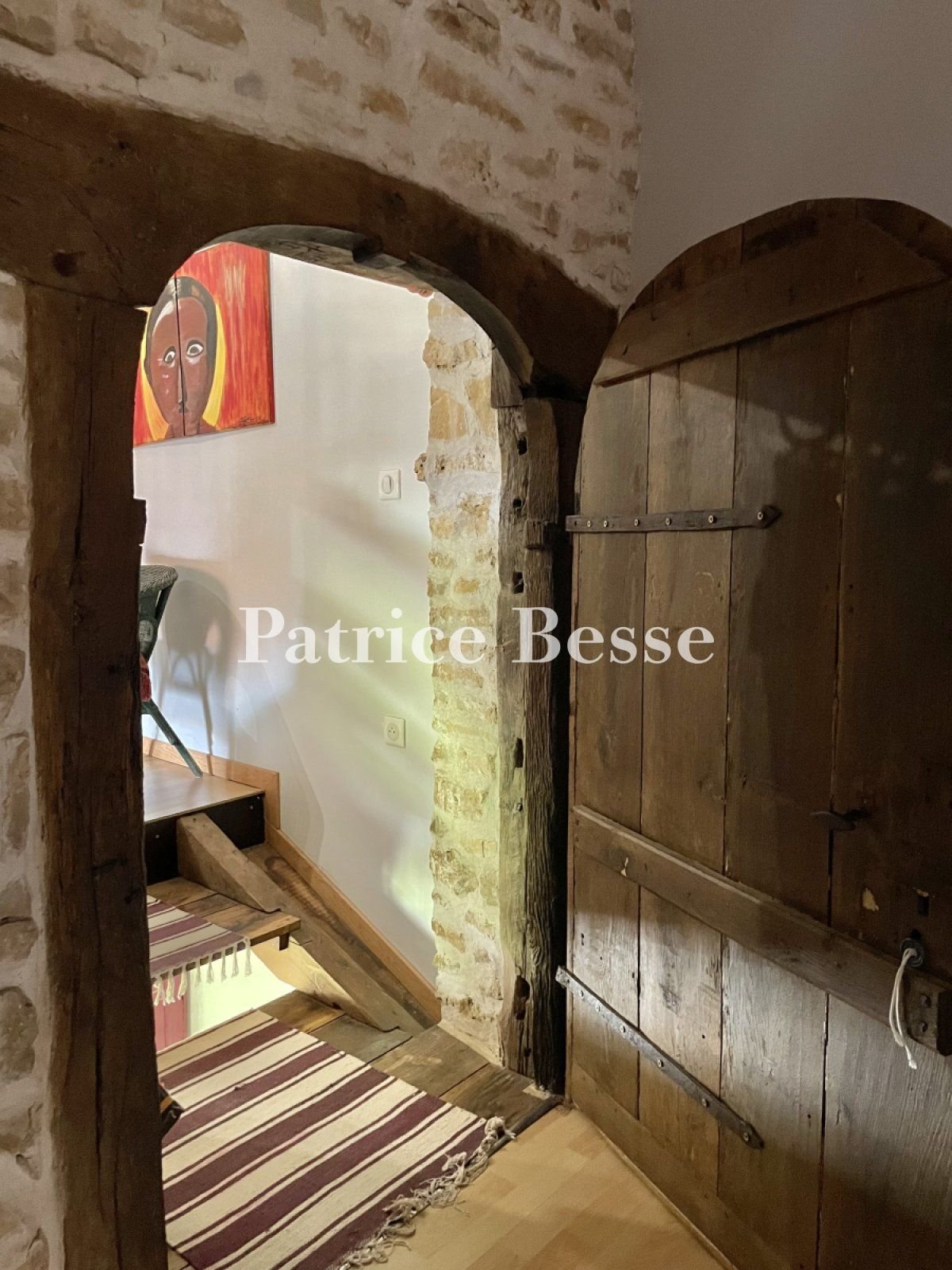A riverside holiday home in the Blaise Valley, Haute-Marne - ref 730817
A riverside holiday home in the Blaise Valley, Haute-Marne.
With its natural resources - water, wood, iron ore and sand - the Blaise valley is France's oldest industrial valley. The Clairvaux Abbey monks set up the first industrial forge here in 1157.
They continued to develop their activity and in 1681 a master forger from the valley was chosen to supply 400 firebacks for the Château de Versailles.
Many famous artists, such as Art Nouveau icon Hector Guimard, used local foundries to cast their creations, but in the 20th century the foundries gradually died out.
The Sommevoire plant, which is still in operation, is a world art foundry leader, particularly in street furniture. It also has thousands of moulds for remaking old models.
The property is five minutes from Sommevoire, in a small rural commune with fewer than 100 inhabitants.
Situated in the centre of the village, alongside a stone bridge over the River Blaise and a path only for local residents, it has a small garden with a well, enclosed by wrought-iron railings that close the garden off from the street, and a terrace at the back in front of the garden just above the river.
The houseThe house predates the 19th century, but it is impossible to date when it was originally constructed. It is probably several buildings joined together. Built from rubble stone with two floors and a tiled roof, it is adjoined by a barn. The street and garden facades are partially rendered.
The ground floor
The entrance is a painted oak door with a knocker that leads into a cloakroom area before the kitchen. The floor tiles, which were too damaged to be kept, have been replaced by contemporary tiles under a French ceiling. The fitted kitchen is new, but the Maillard cooker, which is still in full working order, has kept its place in the fireplace. This chimney cooker, invented in Ligny-en-Barrois in the neighbouring Meuse region in around 1890, combines the properties of a classic closed-fire cooker with the pleasure of a good flame. There are two doors which are partly glazed with small panes of glass. The first leads to a corridor with a toilet that opens onto a bedroom followed by a bathroom with a bath and shower. The second opens onto a dining room that in turn opens onto the terrace, which has a barbecue and a pleasant view of the stone bridge and the river. It has a staircase leading up to the first floor. This room was the former kitchen, and it still has its water stone and a stone fireplace with a wood-burning stove. It is followed by a large living room featuring an imposing enamelled stove from Lorraine. The walls are made of exposed stone, with a large window on the garden side and a French window on the terrace side. The French ceiling is left rustic, opening up to reveal a staircase leading to the first floor.
The first floor
The staircase leading from the living room opens onto a vast mezzanine room with imposing exposed beams, that is currently used as a children's dormitory. A few steps lead up to an impressive arched door that opens into a bedroom with a washbasin. It connects with the second staircase landing, which leads to the dining room. It continues on to two bedrooms, a shower room and a toilet.The barnAn extension of the main house, it is built of rubble stone and has a tiled roof. It has a double entrance door from the path that runs alongside the house. With a floor area of 74 m2 on two floors, it could be converted to increase the space in the house. Alongside it, there is a space bordered by a stone wall where vehicles can be parked. A wrought-iron gate leads to the garden.





